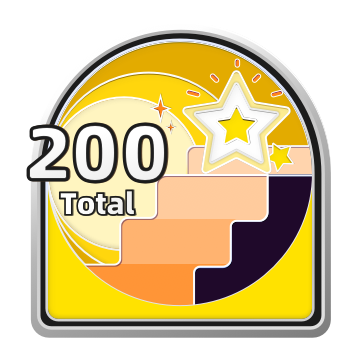

CONÇU AVEC
Planificateur d'étage Homestyler pour Web
Living room with kitchen
Plan d'étage 98.1㎡

web
Exposition
Ce projet home design - Living room with kitchen a été publié le 2021-07-23 et a été conçu à 100 % par Homestyler floor planner, qui comprend 0 images rendues photoréalistes de haute qualité.
1
3
337
Actualisé:2021-07-23




You could go to "My designs" page under your profile image, then you could hover on the design, and click "edit project", where you could arrange the renders in each room and present to other visitors on your page in public status.
12 Juillet 2021
Thank you very much! I made a post with the additional renderings.
9 Juillet 2021
Great design from this cover image. Would you add more renders?
9 Juillet 2021