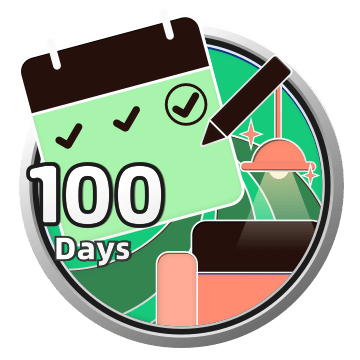

DESIGNED WITH
Homestyler Floor Planner for Web
Entertainers Dream
This 'Modern Bohemian' dream home of mine was inspired from the Mediterranean homes i've have always loved.I hope you enjoy scrolling through this house i have been working on for a while and get some inspiration from it!
xx
Floor Plan 418.55㎡
This is a birdseyeview of the second story. It contains 3 bedrooms, all which own an ensuit but 1 shares the ensuit as a main bathroom, and a powder room. The indoor seating area by the stairs has a TV above the stairs and there is an outdoor area in between the powder room and 'single bed' bedroom.
web
Space Showcase 22 Renders
living dining kitchen

Front entrance to the left, bar infront of the stairs, and looking towards the kitchen + dining from the middle of the lounge area.
This home design project - Entertainers Dream was published on 2021-06-26 and was 100% designed by Homestyler floor planner, which includes 22 high quality photorealistic rendered images.
5
0
392
Updated:2021-06-26



























Comments