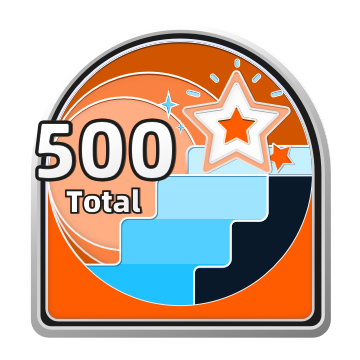

PROGETTATO CON
Planner Homestyler per Web
2 BEDROOM apartment with kids room
The one-room apartment has been reconstructed into a two-room apartment. Cozy bright apartment for a family whose members love to read, watch movies together, and listen to music on the record player. The one-room apartment has been reconstructed into a two-room apartment. Cozy bright apartment for a family whose members love to read, watch movies together, and listen to music on the record player. Both kids love soccer. The family loves gathering around the table for dinner or games.Planimetria 73.53㎡
web
Esposizione 37 Render
Questo progetto di home design - 2 BEDROOM apartment with kids room è stato pubblicato il 2021-11-16 ed è stato progettato al 100% da Homestyler floor planner, che include 37 immagini renderizzate fotorealistiche di alta qualità.
1
0
279
Aggiornato:2021-11-16











































Commenti