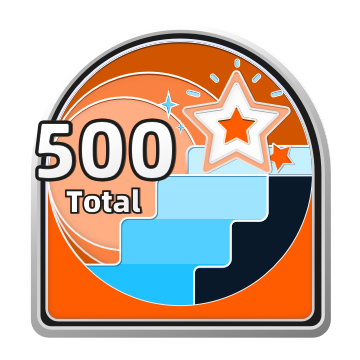

CONÇU AVEC
Planificateur d'étage Homestyler pour Web
2 BEDROOM apartment with kids room
The one-room apartment has been reconstructed into a two-room apartment. Cozy bright apartment for a family whose members love to read, watch movies together, and listen to music on the record player. The one-room apartment has been reconstructed into a two-room apartment. Cozy bright apartment for a family whose members love to read, watch movies together, and listen to music on the record player. Both kids love soccer. The family loves gathering around the table for dinner or games.Plan d'étage 73.53㎡
web
Exposition 37 Rendus
Ce projet home design - 2 BEDROOM apartment with kids room a été publié le 2021-11-16 et a été conçu à 100 % par Homestyler floor planner, qui comprend 37 images rendues photoréalistes de haute qualité.
1
0
280
Actualisé:2021-11-16











































Commentaires