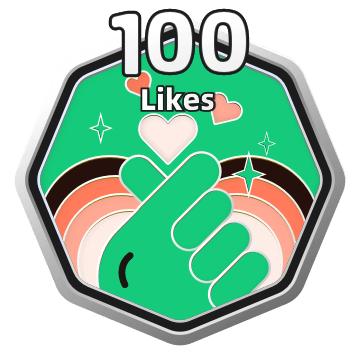
Industrial
For this house I created an environment in the industrial style
Para esta casa eu criei um ambiente no estilo industrial
Για αυτό το σπίτι δημιούργησα ένα περιβάλλον σε βιομηχανικό στυλ
對於這所房子,我創造了一個工業風格的環境 Acima a planta da casa
Above the house plan
Über dem Hausplan
在房子計劃之上

Sala de jogos / escritório
games room / office
Spielzimmer / Büro
遊戲室/辦公室

Sala de jogos / escritório
games room / office
Spielzimmer / Büro
遊戲室/辦公室

Sala de jogos / escritório
games room / office
Spielzimmer / Büro
遊戲室/辦公室

Sala de jogos / escritório
games room / office
Spielzimmer / Büro
遊戲室/辦公室

Sala de jogos / escritório
games room / office
Spielzimmer / Büro
遊戲室/辦公室

banheiro
bathroom
bad
浴室

banheiro
bathroom
bad
浴室

banheiro
bathroom
bad
浴室

Nessa parte fiz uma pintura geométrica na parede
In this part I did a geometric painting on the wall
In diesem Teil habe ich ein geometrisches Gemälde an die Wand gemalt
在這部分我在牆上畫了一幅幾何畫

banheiro
bathroom
bad
浴室

banheiro
bathroom
bad
浴室

Garagem / Lavanderia
Garage / Laundry
Garage / Wäscherei
車庫/洗衣房

Garagem / Lavanderia
Garage / Laundry
Garage / Wäscherei
車庫/洗衣房

Garagem / Lavanderia
Garage / Laundry
Garage / Wäscherei
車庫/洗衣房

Garagem / Lavanderia
Garage / Laundry
Garage / Wäscherei
車庫/洗衣房

Garagem / Lavanderia
Garage / Laundry
Garage / Wäscherei
車庫/洗衣房

Sala de estar, sala de jantar e cozinha em conceito aberto
Open concept living room, dining room and kitchen
Offenes Wohnzimmer, Esszimmer und Küche
開放式客廳、餐廳和廚房

Sala de estar, sala de jantar e cozinha em conceito aberto
Open concept living room, dining room and kitchen
Offenes Wohnzimmer, Esszimmer und Küche
開放式客廳、餐廳和廚房

sala de estar
living room
Wohnzimmer
客廳

sala de estar
living room
Wohnzimmer
客廳

cantinho de leitura
reading corner
Leseecke
閱讀角

sala de estar
living room
Wohnzimmer
客廳

sala de jantar
dining room
Esszimmer
飯廳

cozinha
kitchen
Küche
廚房

cozinha
kitchen
Küche
廚房

corredor
Hall
Saal
大廳

Quarto do Luca
Luca's room
Lucas Zimmer
盧卡的房間

Quarto do Luca
Luca's room
Lucas Zimmer
盧卡的房間

Quarto do Luca
Luca's room
Lucas Zimmer
盧卡的房間

Quarto do Luca
Luca's room
Lucas Zimmer
盧卡的房間

Quarto do Luca
Luca's room
Lucas Zimmer
盧卡的房間

Quarto do Luca
Luca's room
Lucas Zimmer
盧卡的房間

quarto do casal
couple's room
Paarzimmer
夫妻房

quarto do casal
couple's room
Paarzimmer
夫妻房

quarto do casal
couple's room
Paarzimmer
夫妻房











































Comments