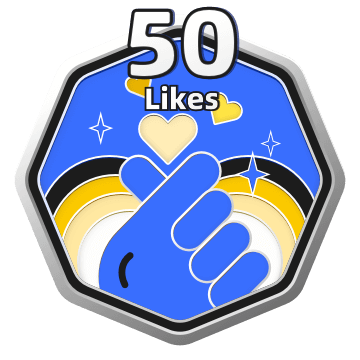

使用以下工具设计
Homestyler室内设计工具-网页端
Onyx Rooftop Bar
The bar was designed to be a private exclusive bar in Central London.平面布置图 1263.27㎡
web
空间展示 15 Renders
这篇名为Onyx Rooftop Bar的家装设计案例是于2021-05-11在Homestyler上公开发布的,并且100%由设计师使用Homestyler户型设计软件原创设计。此案例一共包含15张高质量渲染图。
4
7
519
更新于:2021-05-11





















This is soo cool!! Good job!
2021-5-7
cool and unique :) please check out my designs!! https://www.homestyler.com/projectDetail/6042c9693c51700a1aef7ed5
2021-3-9
Thanks so much Autumn.
2021-3-6
This is so good. I love it.
2021-3-6
I Like this is great 😊 Check my desings please
2021-3-4
Thanks Janessa.
2021-3-2
This is so cool!!
2021-3-2