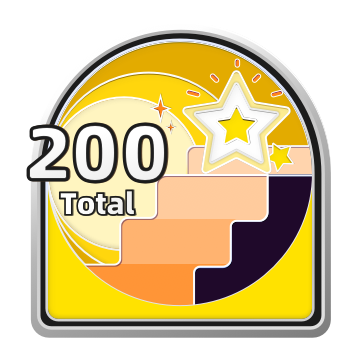


PROGETTATO CON
Planner Homestyler per Web
Multi Floor Demo 3 - Living room with tall ceiling
Homestyler launched the new "Multi Floor" functions, allowing adding more floors/basement at one click.1. Tutorial with multi-language subtitle: https://www.youtube.com/watch?v=OVtSta5W4-4
2. Tutorial with further explanation on "Edit Floor": https://www.youtube.com/watch?v=H2aTuurycUg
If you have any further question, feel free to leave the question in the message box below or contact Homestyler-Support.
Planimetria 93.47㎡
By clicking on the "Add Another Floor" or "Add Basement" button at the lower left corner, you could easily create another layer for your design!
Switch to designated floor and you could easily draw different room layout on different floors.
Switch to designated floor and you could easily draw different room layout on different floors.
web
Esposizione 8 Render
Questo progetto di home design - Multi Floor Demo 3 - Living room with tall ceiling è stato pubblicato il 2021-01-29 ed è stato progettato al 100% da Homestyler floor planner, che include 8 immagini renderizzate fotorealistiche di alta qualità.
Questa idea di interior design è stata presentata in Homestyler Gallery con i seguenti tag:
SmallRoom50to100sqmLivingRoomDiningRoomResidentialInteriorEarthyTonesContemporaryOther
141
26
8567
Aggiornato:2021-01-29















Link for the videos you provided are no longer available.
29 Gennaio
ain't clear yet. can't see edit floor here. I don't know where to find the right properties panel either. but there is customize floor.
21 Novembre 2021
Looks amazing super Nice !
Please check out also my designs .Thanks!
https://www.homestyler.com/projectDetail/60371cf2665c7d0a378bbe10
15 Marzo 2021
mines better check mine out
17 Febbraio 2021
Thanks so much! After doing the next step by drawing a room on the second level over the bottom level, it all came together! You should edit your video and add that step for dummies like me who do not know it all the first time!
10 Febbraio 2021
Thanks so much. That bit is clear, but then how to continue after that? I'm left with blue sky. Do I draw a room on level two then over the exposed piece of level 1?
9 Febbraio 2021
Looks really good!
7 Febbraio 2021
great design you are so talented
6 Febbraio 2021
I love this design! Please can you look at my project? I would be very happy
5 Febbraio 2021
:3 it's pretty btw can someone check out my desings?
5 Febbraio 2021
- 1
- 2
- 3
前往页