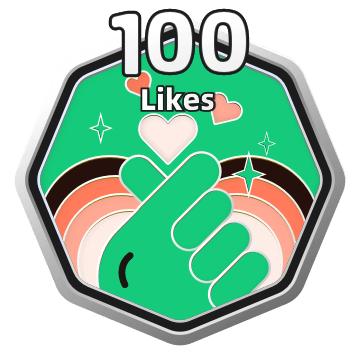


以下のツールで設計する
Homestylerインテリアデザインツール-Webページ
Studio Apartment
I wanted to focus on natural materials, earthy tones with a combination of black and white contrast. I wanted to transform a small area to fully functional yet beautiful space that would feel sophisticated and relaxed.フロアプラン 41.21㎡
The floor plan shows a small studio apartment. Thankfully the ceilings are very high, therefore, I was able to add mezzanine above the kitchen with sleeping area and storage. I placed the kitchen under the mezzanine to be nicely tucked away.
web
スペースショーケース 14 回のレンダリング
このホームデザインプロジェクト-Studio Apartmentは2023-01-11に公開され、Homestylerフロアプランナーによって100%デザインされました。これには、14個の高品質の写実的なレンダリング画像が含まれています。
このインテリアデザインのアイデアは、ホームスタイラーギャラリーで次のタグで紹介されています:
SmallSpaceLivingRoomBedroomKitchenDiningBathroomDiningRoomResidentialInteriorEarthyTonesBlackWhiteBauhausContemporaryRusticOther
105
24
4054
に更新:2023-01-11



















Superb!!
3-28
What quality do you use for your renders?
2021-3-3
Fantastic!!
2021-3-1
nicely done
2021-2-28
Thanks! Found it :)
2021-2-14
I found it in the Catalog under Trends-Wabi Sabi "Wabi Sabi Sofa 04" :)
2021-2-3
Thanks for the reply! I can't seem to find that sofa with the corner side table anywhere in the catalogue though...
2021-1-27
Thank you!
2021-1-26
Thank you!
All the furniture I used were from the 3D Homestyler catalogue. There was a few elements under a different classification though so I am not sure how would that effect the search.
2021-1-26
Thank you!
2021-1-26
- 1
- 2
- 3
Go to