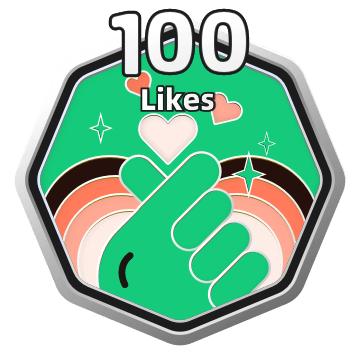


PROGETTATO CON
Planner Homestyler per Web
Studio Apartment
I wanted to focus on natural materials, earthy tones with a combination of black and white contrast. I wanted to transform a small area to fully functional yet beautiful space that would feel sophisticated and relaxed.Planimetria 41.21㎡
The floor plan shows a small studio apartment. Thankfully the ceilings are very high, therefore, I was able to add mezzanine above the kitchen with sleeping area and storage. I placed the kitchen under the mezzanine to be nicely tucked away.
web
Esposizione 14 Render
Questo progetto di home design - Studio Apartment è stato pubblicato il 2023-01-11 ed è stato progettato al 100% da Homestyler floor planner, che include 14 immagini renderizzate fotorealistiche di alta qualità.
Questa idea di interior design è stata presentata in Homestyler Gallery con i seguenti tag:
SmallSpaceSoggiornoCamera da lettoKitchenDiningBagnoCenareResidentialInteriorEarthyTonesBlackWhiteBauhausContemporaryRusticOther
105
24
4052
Aggiornato:2023-01-11



















Superb!!
28 Marzo
What quality do you use for your renders?
3 Marzo 2021
Fantastic!!
1 Marzo 2021
nicely done
28 Febbraio 2021
Thanks! Found it :)
14 Febbraio 2021
I found it in the Catalog under Trends-Wabi Sabi "Wabi Sabi Sofa 04" :)
3 Febbraio 2021
Thanks for the reply! I can't seem to find that sofa with the corner side table anywhere in the catalogue though...
27 Gennaio 2021
Thank you!
26 Gennaio 2021
Thank you!
All the furniture I used were from the 3D Homestyler catalogue. There was a few elements under a different classification though so I am not sure how would that effect the search.
26 Gennaio 2021
Thank you!
26 Gennaio 2021
- 1
- 2
- 3
前往页