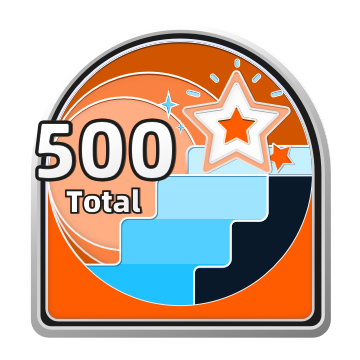

CONÇU AVEC
Planificateur d'étage Homestyler pour Web
Modern Condo
A modern Condo located in the middle of a busy city and surrounded by tall buildings.Plan d'étage 39.75㎡

This Floor Plan is for the living and dining area only.
web
Exposition 5 Rendus
Ce projet home design - Modern Condo a été publié le 2020-12-29 et a été conçu à 100 % par Homestyler floor planner, qui comprend 5 images rendues photoréalistes de haute qualité.
6
1
1060
Actualisé:2020-12-29









great apartment
24 Janvier 2021