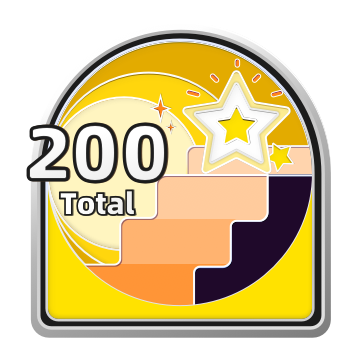Planimetria 147.58㎡
that project was planned to be implemented in small space building, just for a couple with any special requirement and very homelike, it has an entrace divided into 2, also, a kitchen, bedroom with bathroom, a living room, work studio and a dinning room
web
Esposizione 7 Render
Questo progetto di home design - small aparment è stato pubblicato il 2020-12-26 ed è stato progettato al 100% da Homestyler floor planner, che include 7 immagini renderizzate fotorealistiche di alta qualità.
3
0
763
Aggiornato:2020-12-26














Commenti