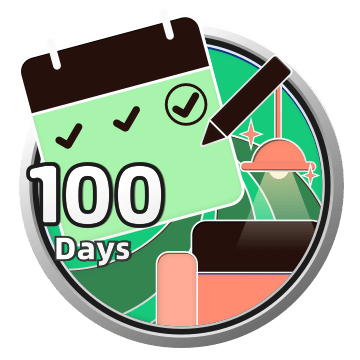

DESIGNED WITH
Homestyler Floor Planner for Web
SELA Designers Office
A Contemporary-Hollywood Glam inspired office space surrounded by nature. This is to boost the well being of the client and its employees. Mixing versace pattern with patterned metal sheets gives the opulent vibe of the design.Floor Plan 208.91㎡
web
Space Showcase 12 Renders
This home design project - SELA Designers Office was published on 2021-01-03 and was 100% designed by Homestyler floor planner, which includes 12 high quality photorealistic rendered images.
7
1
659
Updated:2021-01-03
















amazing!
15 February 2021