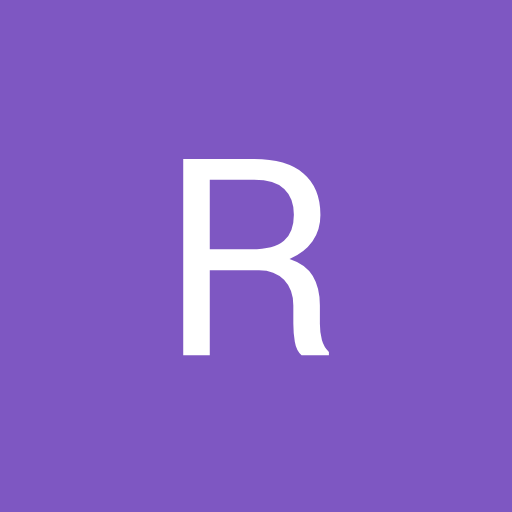
720°

CONÇU AVEC
Planificateur d'étage Homestyler pour Web
Tiny House
A very colorful house for a big family and for lots of animals and friends.Hope you like it!
Plan d'étage 239.53㎡
web
Exposition 2 Rendus
Bedroom
Bathroom

720°
This is the Master Bathroom; it's very simple thanks to the colors of all the furniture that I put in this room.
Ce projet home design - Tiny House a été publié le 2020-09-09 et a été conçu à 100 % par Homestyler floor planner, qui comprend 2 images rendues photoréalistes de haute qualité.
0
0
223
Actualisé:2020-09-09






Commentaires