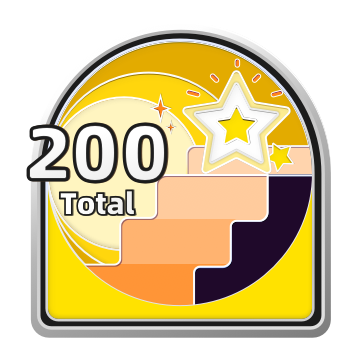

DESIGNED WITH
Homestyler Floor Planner for Web
Kim's playroom and family gaming room
Project to combine a playroom with a family gaming area. Plenty of toy storage and flexible seating for gaming. Large children's global map mural, LED lighting to add a dramatic touch to family gaming nights.Floor Plan 81.62㎡

Open plan kitchen, dining area and south facing room with inner north facing recess without natural light.
web
Space Showcase 1 Renders
This home design project - Kim's playroom and family gaming room was published on 2020-09-17 and was 100% designed by Homestyler floor planner, which includes 1 high quality photorealistic rendered images.
0
0
681
Updated:2020-09-17





Comments