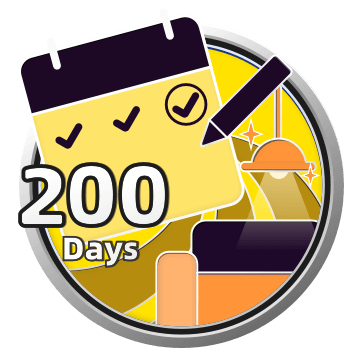
720°

PROGETTATO CON
Planner Homestyler per Web
familie house
i was going for a bit of modern gray and would be comfortable for a family of 4. Also a big backyard for entertaining and kids to play.Planimetria 1028.82㎡

I was going for a bit of a organised house with modern touches.
web
Esposizione 16 Render
Unnamed space

720°
i was going for a nice garden and playground for the kids.
Unnamed space

720°
i was going for a good entertaining space.

720°
A luxury back yard with space for entertaining.
Unnamed space

720°
and one more look of the open concept

720°
a laundry room perfect for washing cloths

720°
I went for an open concept.
Unnamed space

720°
I love darker colors especially in bathrooms
Unnamed space
Unnamed space
Unnamed space
Questo progetto di home design - familie house è stato pubblicato il 2021-03-17 ed è stato progettato al 100% da Homestyler floor planner, che include 16 immagini renderizzate fotorealistiche di alta qualità.
9
4
315
Aggiornato:2021-03-17













thanks
17 Marzo 2021
Ładny projekt.
24 Dicembre 2020
thankyou
4 Dicembre 2020
very nice. good job
3 Dicembre 2020