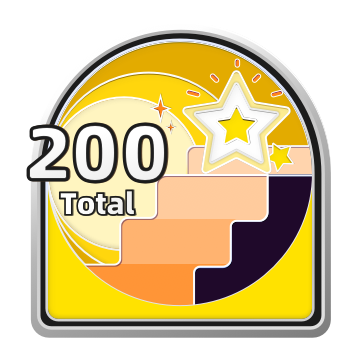

使用以下工具设计
Homestyler室内设计工具-网页端
SOUTHERN FRANCE HOUSE
My friend, leaves from Paris to join the south of France, and on this occasion, she asked me to realize a 3D design for her house, respecting the following for a well-defined budget. I wanted to make a realistic design, which changes from my previous designs. I let you watch ..平面布置图 352.28㎡

I wanted to make a realistic design, which changes from my previous designs, where the surface and the budget were not taken into account
web
空间展示
这篇名为SOUTHERN FRANCE HOUSE的家装设计案例是于2020-07-11在Homestyler上公开发布的,并且100%由设计师使用Homestyler户型设计软件原创设计。此案例一共包含0张高质量渲染图。
32
11
1210
更新于:2020-07-11




Amazing!
Its so modern and sophisticated. I love it!
2020-12-11
I love how realistic this design is!!!
2020-7-12
Thank you!! Keep up the great work!
2020-7-3
HOW DO YOU MAKE WATER? IT IS GREAT
2020-6-24
this is soo beautiful! and relaxing :)
2020-6-23
how do you make the second floor?
2020-6-22
Love this! It's beautiful😍💖
2020-6-19
thank you very much Takira ! the goal was indeed that it looks as real as possible, glad you like this design :) !
2020-6-14
Hi Melissa ! Thank you ! For the staircase it is in the catalog, in the "construction" section, for the shutters, it is a 3D model that I had trouble finding, I modified it with the 3DS Max software , because they were grouped.
2020-6-14
wow this looks very real
2020-6-14
- 1
- 2
前往页