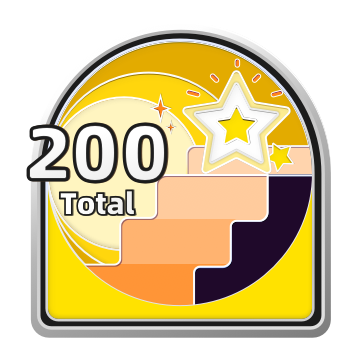


PROGETTATO CON
Planner Homestyler per Web
Small Chalet
All wood, warmth and light. A small wooden chalet to enjoy the comfort of the winter time.Planimetria 77.92㎡
web
Esposizione 19 Render
Questo progetto di home design - Small Chalet è stato pubblicato il 2020-02-21 ed è stato progettato al 100% da Homestyler floor planner, che include 19 immagini renderizzate fotorealistiche di alta qualità.
Questa idea di interior design è stata presentata in Homestyler Gallery con i seguenti tag:
SmallRoom50to100sqmSoggiornoKitchenCamera da lettoBagnoCenareResidentialInteriorWoodTonesEarthyTones#BeigeRusticFarmhouseOther
282
49
5594
Aggiornato:2020-02-21
























(sorry about the grammar mistakes)
14 Novembre 2020
This is so cool!! It feels warm and cozy , but a littke modernized at the same time! I would absoulutely love to live here!
14 Novembre 2020
This is amazzzzzinggggg.I could never design something like this.Also follow me.I will follow you back.
11 Novembre 2020
Es preciosa!!!!
16 Ottobre 2020
Amazing!
11 Settembre 2020
hey
9 Settembre 2020
Now this is country with a little bit of chic... I love it! Great job!
8 Settembre 2020
Its so good
7 Settembre 2020
Such a cool design, well done! I really love all the wood/cabin like features and would love to stay there!
22 Agosto 2020
It is so good! I wish i could live there!
7 Agosto 2020
- 1
- 2
- 3
- 4
- 5
Go to