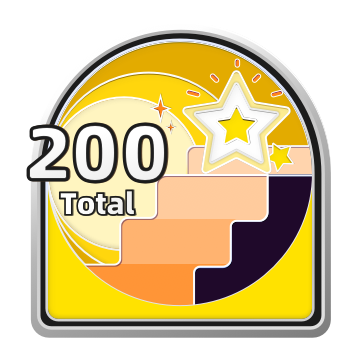

使用以下工具設計
Homestyler室內設計工具-網頁端
arabic studio
Basement transformed in a studio, relax area, inspired to the oriental style.平面佈置圖 68.27㎡
open space basement, studio with library, a little leaving room and a kitchen, there is also a bathroom with the laundry equipment.
web
空間展示 5 張渲染圖
Unnamed space
Unnamed space
這篇名為arabic studio的家裝設計案例是於2020-02-17在Homestyler上公開發布的,並且100%由設計師使用Homestyler戶型設計軟件原創設計。此案例一共包含5張高質量渲染圖。
2
0
667
更新於:2020-02-17











評論