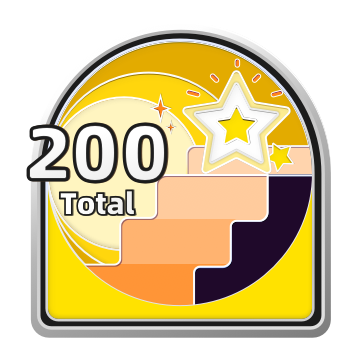

以下のツールで設計する
Homestylerインテリアデザインツール-Webページ
arabic studio
Basement transformed in a studio, relax area, inspired to the oriental style.フロアプラン 68.27㎡
open space basement, studio with library, a little leaving room and a kitchen, there is also a bathroom with the laundry equipment.
web
スペースショーケース 5 回のレンダリング
Unnamed space
Unnamed space
このホームデザインプロジェクト-arabic studioは2020-02-17に公開され、Homestylerフロアプランナーによって100%デザインされました。これには、5個の高品質の写実的なレンダリング画像が含まれています。
2
0
669
に更新:2020-02-17











コメント