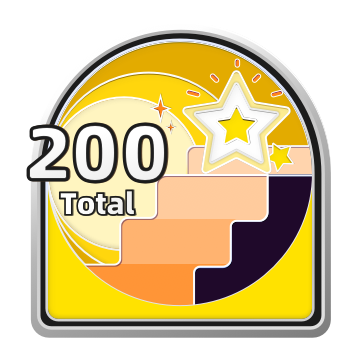

PROGETTATO CON
Planner Homestyler per Web
arabic studio
Basement transformed in a studio, relax area, inspired to the oriental style.Planimetria 68.27㎡
open space basement, studio with library, a little leaving room and a kitchen, there is also a bathroom with the laundry equipment.
web
Esposizione 5 Render
Unnamed space
Unnamed space
Questo progetto di home design - arabic studio è stato pubblicato il 2020-02-17 ed è stato progettato al 100% da Homestyler floor planner, che include 5 immagini renderizzate fotorealistiche di alta qualità.
2
0
670
Aggiornato:2020-02-17











Commenti