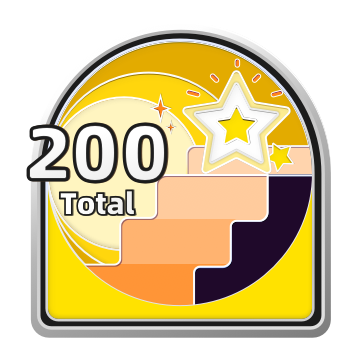

CONÇU AVEC
Planificateur d'étage Homestyler pour Web
arabic studio
Basement transformed in a studio, relax area, inspired to the oriental style.Plan d'étage 68.27㎡
open space basement, studio with library, a little leaving room and a kitchen, there is also a bathroom with the laundry equipment.
web
Exposition 5 Rendus
Unnamed space
Unnamed space
Ce projet home design - arabic studio a été publié le 2020-02-17 et a été conçu à 100 % par Homestyler floor planner, qui comprend 5 images rendues photoréalistes de haute qualité.
2
0
673
Actualisé:2020-02-17











Commentaires