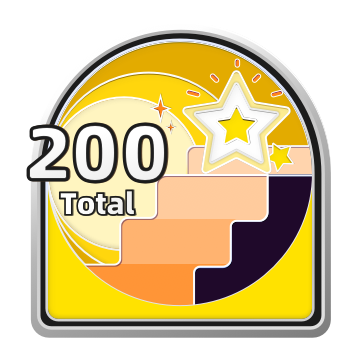

CONÇU AVEC
Planificateur d'étage Homestyler pour Web
Small Apartment Redesign
I redesigned apartment found on internet.Plan d'étage 34.49㎡
web
Exposition 7 Rendus
Unnamed space
Ce projet home design - Small Apartment Redesign a été publié le 2020-06-24 et a été conçu à 100 % par Homestyler floor planner, qui comprend 7 images rendues photoréalistes de haute qualité.
1
0
364
Actualisé:2020-06-24












Commentaires