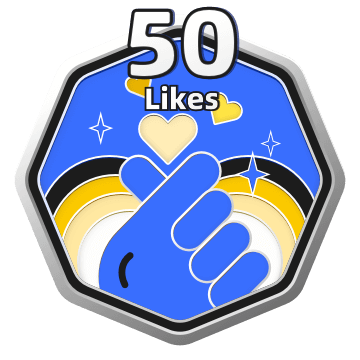

PROGETTATO CON
Planner Homestyler per Web
Apartment 4
Apartment located in the city. This apartment is the best place for relax and enjoy the views.It presents a minimalist style, we use wooden floors and light colors.
Also, this aprtment presents large windows for all house and one patio and terrace.
Planimetria 137.25㎡
It is organized in master bedroom , bedroom with a small terrace; one bathroom; living room and kitchen.
web
Esposizione 18 Render
Bathroom
Questo progetto di home design - Apartment 4 è stato pubblicato il 2019-09-17 ed è stato progettato al 100% da Homestyler floor planner, che include 18 immagini renderizzate fotorealistiche di alta qualità.
2
0
276
Aggiornato:2019-09-17























Commenti