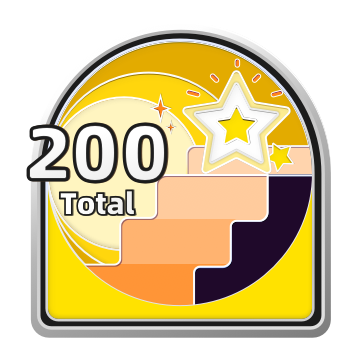Plan d'étage 1029.8㎡

web
Exposition 43 Rendus
Ce projet home design - Mansão2 a été publié le 2019-07-15 et a été conçu à 100 % par Homestyler floor planner, qui comprend 43 images rendues photoréalistes de haute qualité.
Cette idée de design d'intérieur a été présentée dans Homestyler Gallery sous les balises suivantes:
LargeSpaceAbove200sqmLivingRoomOutdoorKitchenDiningRoomResidentialExteriorWhiteBlackRedTraditionalArtDecoIndustrialVilla
80
2
2324
Actualisé:2019-07-15

















































Wow!
22 Avril 2020
Amei!!!!
17 Juillet 2019