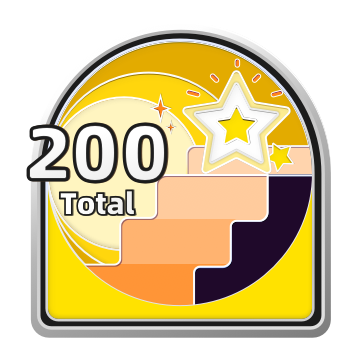

PROGETTATO CON
Planner Homestyler per Web
No 5 Grange Road
New extension to a 1960s house, experimenting whether to put the kitchen in the new extension or the living room, so did a design on each option.Planimetria 112.31㎡
Sitting room in the established north end of the house, with a woodburner and a piano on the L-shape. New kitchen in the extension south facing. Considering the options of where best to site each area.
web
Esposizione 6 Render
Living and Dining Room
Kitchen
Questo progetto di home design - No 5 Grange Road è stato pubblicato il 2023-10-23 ed è stato progettato al 100% da Homestyler floor planner, che include 6 immagini renderizzate fotorealistiche di alta qualità.
2
2
262
Aggiornato:2023-10-23













Hi Laura, sorry for the delay in responding. Highlight and click on the wall area, go to the right where there is a little square "customise brick" click on that and go to the tiles, choose something and if you only want a certain area covered select "add new region" from the top menu and create the area, you have to experiment to get it right. Then finish with the arrow on the top left to go back to your design.
6 Agosto 2019
How did you add the backsplash in the kitchen?
25 Luglio 2019