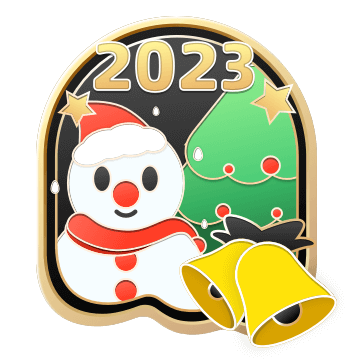


PROGETTATO CON
Planner Homestyler per Web
City appartment
This apartment has three levels. Trying to figure out how it works with the lighting so some pictures are a little too dark.Planimetria 443.75㎡
My idea was to create more living space through different planes. The idea was to make it all an industrial design. But I don't think I succeeded completely. I have my own style and I stick to it.
web
Esposizione 47 Render
Questo progetto di home design - City appartment è stato pubblicato il 2019-06-06 ed è stato progettato al 100% da Homestyler floor planner, che include 47 immagini renderizzate fotorealistiche di alta qualità.
Questa idea di interior design è stata presentata in Homestyler Gallery con i seguenti tag:
LargeSpaceAbove200sqmLivingRoomBedroomKitchenBathroomDiningRoomDuplexThemeResidentialExteriorEarthyTonesTraditionalArtDecoVilla
85
10
2300
Aggiornato:2019-06-06






















































Thank you <3
3 Dicembre 2020
beautiful
25 Novembre 2020
especially like the stairs and the lemon tree in the kitchen: )
26 Aprile 2020
You know how the say a picture paints a thousand words,
well there going to have to invent 999 new ones for rubbish for this thing
5 Marzo 2020
I don't like cats bruv come on man you make me cry (SAD FACE EMOJI)
15 Novembre 2019
Thx todd
7 Settembre 2019
i dont eat your bees
not bad Anne Ottosson
3 Settembre 2019
i eat bees
17 Agosto 2019
Thank you
20 Luglio 2019
Awesome!
18 Luglio 2019