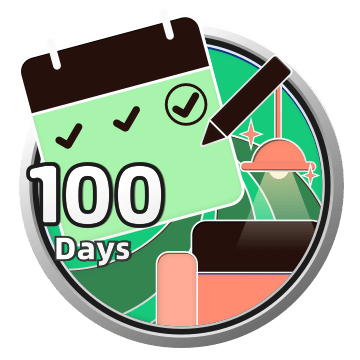

使用以下工具設計
Homestyler室內設計工具-網頁端
Pool Site Plan
New pool design, with location moved to other side of the hotel with a waterfall, 2 fire pits, large jacuzzi, and game area.平面佈置圖 2977.55㎡
Overview of floor plan: includes pool, jacuzzi, 2 fire pits, 3 restrooms, 3 showers, waterfall, snack bar, and space for food trucks.
web
空間展示 8 張渲染圖

Pool and Jacuzzi view with showers/changing area to the right of the waterfall, and the option to have food trucks parked just outside pool gate.

720°
Virtual 360 degree tours from 3 locations: middle of the pool, north pool fire pit, & south deck.
這篇名為Pool Site Plan的家裝設計案例是於2022-05-27在Homestyler上公開發布的,並且100%由設計師使用Homestyler戶型設計軟件原創設計。此案例一共包含8張高質量渲染圖。
1
0
349
更新於:2022-05-27











評論