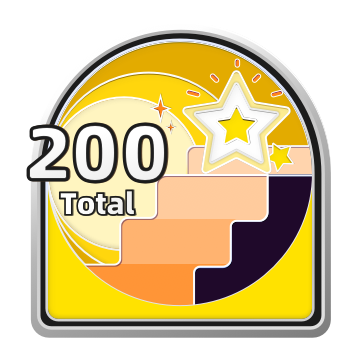


PROGETTATO CON
Planner Homestyler per Web
Custom Closet
For this walk-in I used walls and wall-openings to create the look. Resized a few pillows, tubs, and garbage bins to give the illusion of handbags and I also resized some of the clothing to fill up the closet space.Planimetria 58.48㎡

web
Esposizione 3 Render
Questo progetto di home design - Custom Closet è stato pubblicato il 2022-05-27 ed è stato progettato al 100% da Homestyler floor planner, che include 3 immagini renderizzate fotorealistiche di alta qualità.
146
1
4466
Aggiornato:2022-05-27






Congrats
29 Dicembre 2022