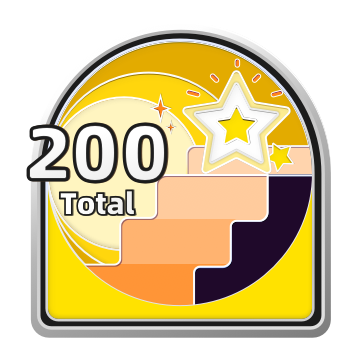


CONÇU AVEC
Planificateur d'étage Homestyler pour Web
Custom Closet
For this walk-in I used walls and wall-openings to create the look. Resized a few pillows, tubs, and garbage bins to give the illusion of handbags and I also resized some of the clothing to fill up the closet space.Plan d'étage 58.48㎡

web
Exposition 3 Rendus
Ce projet home design - Custom Closet a été publié le 2022-05-27 et a été conçu à 100 % par Homestyler floor planner, qui comprend 3 images rendues photoréalistes de haute qualité.
146
1
4468
Actualisé:2022-05-27






Congrats
29 Décembre 2022