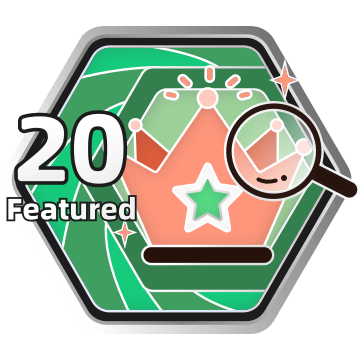Planimetria 1016.28㎡

web
Esposizione 4 Render
Questo progetto di home design - BLOCCO 2 è stato pubblicato il 2019-04-01 ed è stato progettato al 100% da Homestyler floor planner, che include 4 immagini renderizzate fotorealistiche di alta qualità.
Questa idea di interior design è stata presentata in Homestyler Gallery con i seguenti tag:
BigRoom100to200sqmOutdoorLivingRoomResidentialExteriorWhiteGreyRedModernVilla
78
4
1900
Aggiornato:2019-04-01












the balcony rooftop area is impeccable wow
11 Ottobre 2020
its cool reminds me of barbie
27 Marzo 2020
DIVINO
21 Dicembre 2019
This is REALLY COOL!!!! Love the idea!
13 Luglio 2019