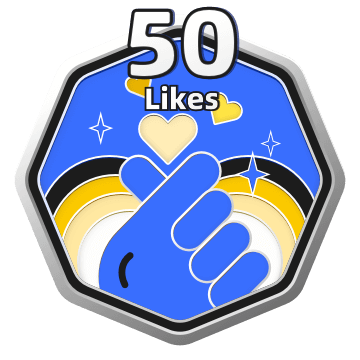

PROGETTATO CON
Planner Homestyler per Web
Apartment 3
Apartment with two rooms. Open space with large windows . Every plan has large roof.Planimetria 98.41㎡
It is organized in two floors. The living room, kitchen and bathroom are on the ground floor og my house. The bedroom is on the top floor.
web
Esposizione 13 Render
Unnamed space
Living Room

Entrance and living room
The walls use the compostion of light color and dark color. We observe in the all apartmeent the big ceiling and plants for all espace.
The walls use the compostion of light color and dark color. We observe in the all apartmeent the big ceiling and plants for all espace.

When you enter in the apartment, you found with living room and kitchen.
We can observe the big windows, it provide a britghtness.
We can observe the big windows, it provide a britghtness.

720°
Tour virtual for the espace.
Questo progetto di home design - Apartment 3 è stato pubblicato il 2019-08-26 ed è stato progettato al 100% da Homestyler floor planner, che include 13 immagini renderizzate fotorealistiche di alta qualità.
2
0
226
Aggiornato:2019-08-26















Commenti