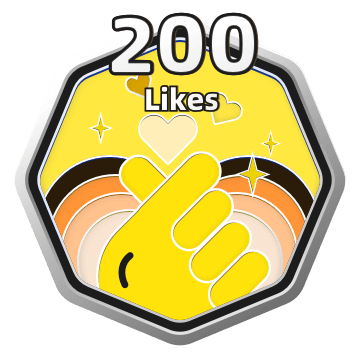平面布置图 19.09㎡
168 in ft2. Unamed space is the Bathroom.
web
空间展示 8 Renders
这篇名为Tiny House的家装设计案例是于2019-02-16在Homestyler上公开发布的,并且100%由设计师使用Homestyler户型设计软件原创设计。此案例一共包含8张高质量渲染图。
这个家装设计案例被精选到Homestyler设计库,并被归类为以下tag分类:
50平方米以下客厅厨房卧室餐厅#住宅#室内设计#黑色#褐色#当代#其他
155
7
10645
更新于:2019-02-16
















thats not neccessarily true. you can have free standing or even mobile tiny houses.
2020-8-7
This is really nice... I give you respect for tiny houses! Keep it up...
2020-6-3
i would change windows for more lights...
because the tiny space don't receive natural light, if is little, is surrounded by condominiums,
and everything rest is awesome and beautiful... congrats!!!
2020-5-20
how did you change from ft2 to m2 in the floorplan?
2020-5-12
cool??
2020-4-3
CUTE! I'm learning about tiny houses in my class!
2019-11-10
I Loved <3
2019-8-8