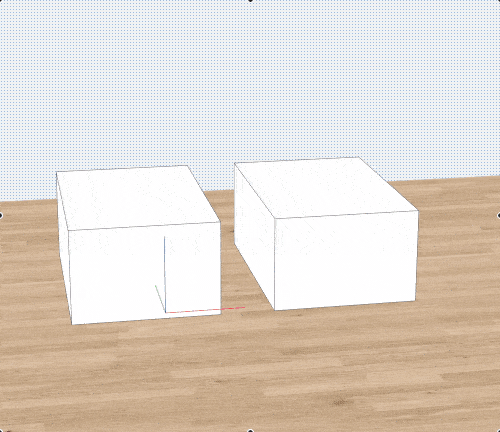Floor Planner 08/2021 Release Notes - 【Interior Modeling】 related updates
1.Added scaling tool to customized models
Select the desired zoom model, click the "Scale" function, and adjust the blue anchor point for proportional scaling.

2.Supported to switch rooms or display all rooms
Select one of the rooms to enter the "Interior Modeling 2.0", click on the "Switch Room" function on the right side, you can switch different single rooms, or show all rooms when you do the modeling.

3.Customized model supported independent editing
First enter "Interior Modeling 2.0", double click to select the whole object, then click "group" to combine models (combination shortcut key: Ctrl+G). In this way, when you exit the Interior Modeling interface and go back to design, the grouped model shall remain independent, which is convenient for you to select and edit customized models individually.

4.Supported to apply materials to customized models while modeling
After creating a customized model, there is no need to exit the current interface, you can directly select the model, select "Premium Texture" or "Texture" on the left to add materials to different parts of your model.

5.Left click to evoke the menu bar
Change the menu bar that appeared by right-clicking to the left-clicking model to display the menu bar.
Maintaining a unified operation mode with other modules can also help us discover and use functions more quickly in the design process.

6.Newly added geometric model
"Interior Modeling 2.0" adds commonly used geometric models, no need to draw manually, select "Component"-"Geometry" on the left, and place them directly in the scene.

7.Added eraser function
Enter "Interior Modeling 2.0", click "Eraser" and then click on unwanted items to erase directly.

8.Added three-point arc drawing function
Select the "Draw Arc" function at the top (shortcut key: Ctrl+K), click arbitrarily to determine the starting point position, and then confirm the end point position, enter the arc parameters at the bottom to form an arc shape.

9.Supported displaying "Sunken Ground"and "Outside Area"areas
During the design process, if you add "Sunken Ground" and " Outside Area" models, the model location will be displayed after entering Indoor Modeling 2.0. Provide reference for you when modeling.


