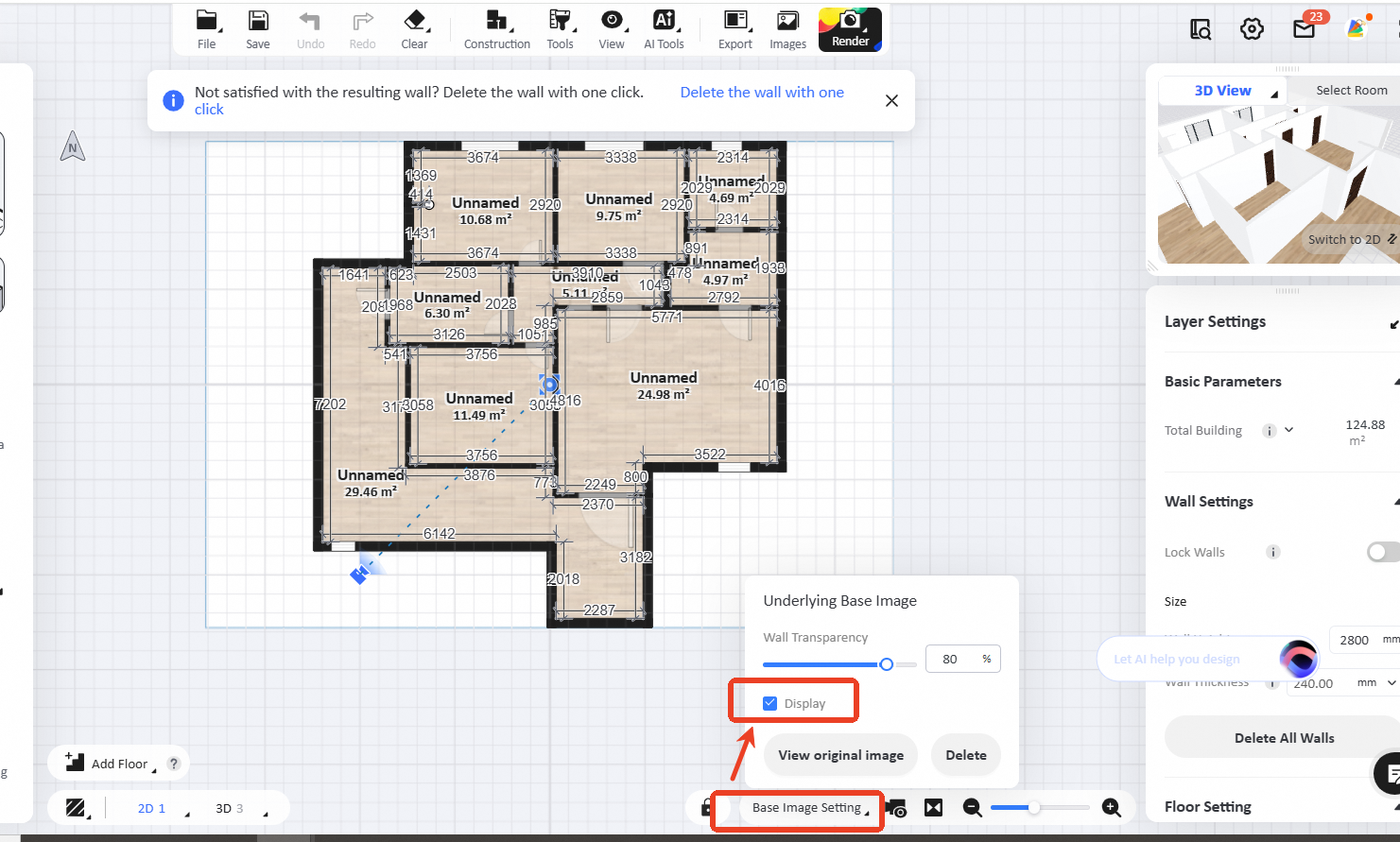You can import an underlying image to draw your floor plan from the left menu by selecting the “Create Room - Import Floor Plan” option, where you can choose a .jpeg/.png image or.dwg CAD file to import as a background image that will display underneath your design. You can also hide/delete or adjust the transparency of this background image from the bottom.









