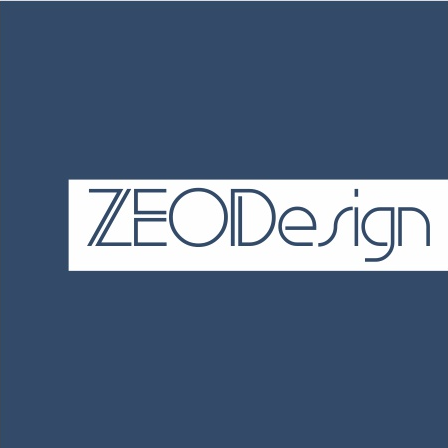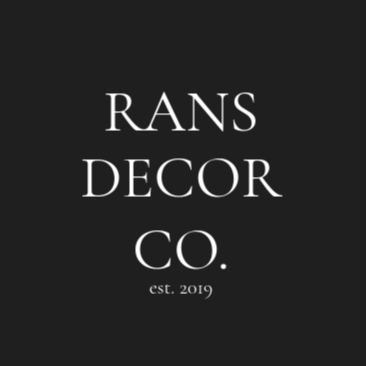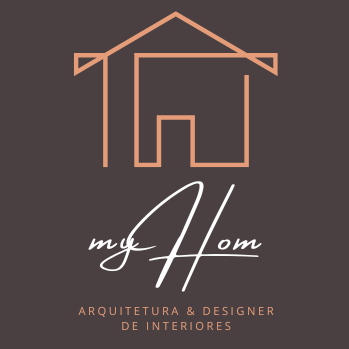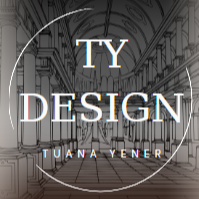9800sqft-floor-plan-design-ideas
Muestra tus ideas de decoración de habitaciones e inspiraciones de diseño de interiores más creativas
Business center "Point" - 6 floors together with the basement. On the basement floor there is a cloakroom for visitors, bathrooms, a cinema hall for 23 people, an auditorium-lecture hall for 42 people, a living room for meetings and filming together, dressing room, coffee shop, billiard room, technical rooms. The first floor - reception, cafeteria with a kitchen, bathrooms, a conference hall for 10 people, offices. The second, third, fifth floors are offices and bathrooms. The fourth floor is a library, bathrooms, and a cafeteria. It is planned to arrange a winter garden on the roof.
5 Septiembre 2024 180
hi everyone, after taking some time off, I have returned with a fresh inspiration to design a home in Beverly Hills, California. My vision was to blend modern elements with a neutral color scheme, and create an open, airy space with large windows to let in plenty of natural light.
23 Octubre 2023 41
i choosed white soft and woody styled furnitures i hope u guys like it.
2 Septiembre 2022 14
#MedicalCareContest - The Woods
This surgery follows a black, white, and brown colour palette. I wanted it to appear clean, crisp, and contemporary.
12 Agosto 2022 0
This amusement park is dedicated to my designer friend Abby who requested it from me. It is a playground and a water park.
4 Mayo 2022 13
_myhom For this year we have the color Veri Peri, with the pantone 17-3938. Despite being fashionable, we have to be careful with this color. The excess makes the environments monotonous and without harmony. You can use this color in notes. If you don't want to change your environment again. In our opinion, it is a not very fluid color. Once again, it's absolutely a color to be used with harmony. Atelier myHom, Designer Paula Abreu
5 Marzo 2024 0
Modulhus builds modern, architect-designed houses and villas in Sweden. A modular house, is a house built of one or more modules. The word "modular" means that the house is made of modules and can be built as a detached house.
20 Noviembre 2020 0
Casual use of AI is depleting the world's water supplies. Areas that are already struggling with water availability are seeing the consequences of AI-induced water drought. Researchers believe that EACH STRING OF PROMPTS USES 16 oz. (473 ml) OF WATER!!! We can reject the use of AI for entertainment and demand companies stop unnecessary AI usage.
15 Marzo 1
This black and white classic design was decorated into Bauhaus style. And our powerful render engine bring the design into life with photorealistic 4K render, panorama, and 720 degree virtual tour~~ You could find the Bauhaus Model Collection in our model catalog under "Trends". Watch the 3D Interior Animation with growing and walkthrough effects of this design: https://www.youtube.com/watch?v=J8HYv92OvTM
14 Agosto 2024 0
Room 1- Classic Black and White
This black and white classic design was decorated into Bauhaus style. And our powerful render engine bring the design into life with photorealistic 4K render, panorama, and 720 degree virtual tour~~ You could find the Bauhaus Model Collection in our model catalog under "Trends". Watch the 3D Interior Animation with growing and walkthrough effects of this design: https://www.youtube.com/watch?v=J8HYv92OvTM
20 Enero 2022 0
Timeless American Country Soul
A Warm Living Space Shaped by the Spirit of American Country American Country Style Interior Design This interior design project was developed with a focus on the core principles of American Country style: warmth, natural materials, and timeless character. The house, characterized by a triangular stone exterior, was interpreted as a harmonious extension of its natural surroundings. Warm wooden textures dominate the interior palette, applied consistently across floors, ceilings, built-ins, and furniture to establish a cohesive and inviting atmosphere. Traditional solid wood furniture pieces were selected for their craftsmanship and rustic authenticity, reinforcing the rural charm of the style. To introduce contrast and depth, select cabinetry elements were finished in turquoise tones — a color historically rooted in American Country interiors, offering freshness while maintaining visual harmony with the surrounding wood finishes. The overall design prioritizes functionality, comfort, and emotional resonance. Spatial planning allows for fluid movement and natural light, while the material selections enhance tactile warmth and a sense of permanence. The project successfully integrates traditional elements with subtle modern touches, achieving a balanced and livable country aesthetic.
9 Julio 1
This black and white classic design was decorated into Bauhaus style. And our powerful render engine bring the design into life with photorealistic 4K render, panorama, and 720 degree virtual tour~~ You could find the Bauhaus Model Collection in our model catalog under "Trends". Watch the 3D Interior Animation with growing and walkthrough effects of this design: https://www.youtube.com/watch?v=J8HYv92OvTM
14 Marzo 2024 0
Room 1- Classic Black and White
This black and white classic design was decorated into Bauhaus style. And our powerful render engine bring the design into life with photorealistic 4K render, panorama, and 720 degree virtual tour~~ You could find the Bauhaus Model Collection in our model catalog under "Trends". Watch the 3D Interior Animation with growing and walkthrough effects of this design: https://www.youtube.com/watch?v=J8HYv92OvTM
24 Febrero 2024 0
Room 1- Classic Black and White
This black and white classic design was decorated into Bauhaus style. And our powerful render engine bring the design into life with photorealistic 4K render, panorama, and 720 degree virtual tour~~ You could find the Bauhaus Model Collection in our model catalog under "Trends". Watch the 3D Interior Animation with growing and walkthrough effects of this design: https://www.youtube.com/watch?v=J8HYv92OvTM
24 Marzo 2023 0
- 1
- 2
Homestyler tiene un total de 74 9800sqft-floor-plan-design-ideas. Estos casos de diseño son 100% diseñados originalmente por diseñadores de interiores. Si también tiene grandes ideas de diseño de salas de estar creativas, utilice Homestyler software de creación de planos de planta para realizarlas.
You might be looking for:
45600sqft floor plan design ideas1090sqm floor plan design ideas670sqm floor plan design ideas18800sqft floor plan design ideas Alaz Su Cebe
Alaz Su Cebe  Artemida Zeo
Artemida Zeo  RANS DECOR CO.
RANS DECOR CO.  abdul karamese
abdul karamese  eng wissam
eng wissam  Claire Jones
Claire Jones  MOE gang
MOE gang  ROBERTA GIULIETTI
ROBERTA GIULIETTI  myHom Arquitetura
myHom Arquitetura  Waylon Park
Waylon Park  Chiranjith Bandara
Chiranjith Bandara  Liege Nogueira
Liege Nogueira  Anne Ottosson
Anne Ottosson  Annie Audette
Annie Audette  lolo jo9
lolo jo9  kelvinakwei007
kelvinakwei007  Cole stewart
Cole stewart  Kanpitcha Earn
Kanpitcha Earn  hjhkj fsfsfs
hjhkj fsfsfs  T Yener
T Yener 