Creating and ambiance, atmosphere. An luxury charming elegance. Use creating a feature of lighting on the ceiling. Use of natural color with a splash of color. Use of a variety of different furniture an space creating pocket of private spaces creating to the ambiance.
2025-2-27 214
A covered patio. Design creating relaxing, spacious with full natural light. Space with greenery.
2025-2-22 193
Creating and ambiance, atmosphere. An luxury charming elegance. Use creating a feature of lighting on the ceiling. Use of natural color with a splash of color. Use of a variety of different furniture an space creating pocket of private spaces creating to the ambiance.
9-28 104
In this space, marble meets mirrored surfaces, creating a dialogue of luxury. The soft glow of pendant lights casts shadows that dance among polished finishes, inviting shoppers into a realm where every detail whispers sophistication. A perfect blend of style and functionality awaits.
12-2 112
In a serene embrace of verdant greens and soft lighting, this café invites solace amidst the city's chaos. Textured walls cradle the whispers of laughter, while plush seating cradles weary souls, promising a momentary escape from the relentless rhythm of urban life.
7-1 39
I've seen hotels like this in some of the movies I've seen. I hope you like this project (especially the courtyard) that I created inspired by them.
2024-1-21 26
Illusion Whispers of Light and Structure
In the heart of a fluid space, light dances like memories captured in glass. Here, modular forms breathe, exhaling a fragrance of blooming ideas. Each corner, a portal to unseen cities, where reflections weave stories of the invisible—echoes of dreams suspended in air.
5-26 6
Creating and ambiance, atmosphere. An luxury charming elegance. Use creating a feature of lighting on the ceiling. Use of natural color with a splash of color. Use of a variety of different furniture an space creating pocket of private spaces creating to the ambiance.
5-28 11
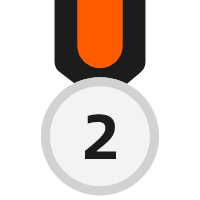
#BrunchContest / Industrialist / cafe, restaurant and bar
Modern-contemporary-industrial brunch spot/cafe/restaurant/bar, perfect for spending time with your friends and loved ones.
2022-7-11 14
Oriental design inspiration from different cultures of Asia. Large window opening and moon gates are major architectural features of the design. T- shape floor plan creates central access at the middle of the house as its focal point and equal balance at both sides. Natural colors and open planning to be at one with nature.
2022-9-3 16
a dark Victorian/ vintage gothic house. cozy haven equipped with old books and a good cup of tea while the fire place keeps crackling in the back ground.
2025-1-6 0
In Sweden, we have a school system with a mandatory primary school that includes nine classes from the year you turn seven. Then you choose a upper secondary school with your choice of profession. You go there for three to four years. After that, you can choose whether you want to go to university. But it is optional and you have to pay for it yourself.
2023-9-14 8
cette villa est en pleine mer ,elle est moitié ancienne moitié moderne avec une décoration mixte. Elle est composé d' une cuisine séparé ancienne et une grande pièce de vie avec un escalier en bois menant a l' étage ou se trouve deux chambres parentale avec salle de bain. deux grandes terrasses arrondit font parti integrale de cette maison . pour y accéder il faut un bateau. La décoration mixte est variante ,bien souvent les gens chinent dans des brocantes ou autres pour récuperer ou acheter de vieux meubles ou objets pour décorer leur maison .
2023-4-24 7
ce loft appartient a un peintre ,les murs sont couvert de peintures,il est sur deux niveau ,en bas il y a une grande pièce avec cuisine ,une cheminée centrale avec un grand salon le haut est une passerelle qui fait le tour avec deux escaliers tournant en fer,cet étage est composé d' un dressing,deux chambres et une salle de bain parquet au sol ,mur de briques et plafond en acier
2023-11-30 2
Split-level single-family homes just like this one can be found all across the United States. They were especially popular among the American middle class in the latter half of the 20th century, when the economy was prospering and the suburbs were rapidly expanding. This design is inspired by Midwestern houses built in the 1960s and 1970s. It includes an attached garage, front porch, spacious lawn, deck, and shed. The interior is decorated with a mishmash of trends from the 1970s through the 2000s, which is often how these homes look after decades of renovations and redecorations.
2023-9-1 3
una mansión moderna y elegante que cuenta con: 4 dormitorios, 1 cocina, 3 comedores interiores y 2 comedores exteriores, 1 área de juegos, 1 garaje, 2 albercas, 3 salas, 1 gimnasio, mucho espacio verde, 2 terrazas y 5 baños. a modern and elegant mansion that have: 4 bedroom, 1 kitchen, 3 indoor dinningrooms and 2 outdoor dinningrooms, 1 games area, 1 garaje, 2 swimingpools, 3 livingrooms, 1 gym, a loto of green space, 2 terraces amd 5 bathrooms.
2023-7-30 2
#“PANTONE 18-1750 Viva Magenta “ my HAUS Prijekt
a two-storey villa project in the Italian mountains with large panoramic windows and a second light. Redesigned for the competition, added magenta. The idea of a dialogue between the environment and the interior of the house is incorporated.
2023-5-9 0
Andreo Residential House Design (TDJ 4M1)
This house was designed to adapt to the new modern look and concept of architecture. The house is a two story concept excluding the basement. All rooms are fully furnished and coincide with the new modern look. The house is a true sight to be seen.
2023-4-1 0
Residence for the elderly with disabilities. Everyone is designed to facilitate their lives. Motor disabilities, visual and more. Every comfort, medical personnel available, relaxing and ultra modern environment, with cutting -edge home automation systems.
2023-11-1 2
Ova prizemnica sadrži: garažu za dva auta, kuhinju, otvorenu blagovaonu i dnevni boravak, 3 spavaće sobe, od kojih je jedna glavna spavaća, jedna dječja, a jedna višenamjenska, kupaonicu s tušem i kadom, WC za goste, vešeraj i ostavu. U dvorištu se nalazi zgradica namijenjena za druženja. Kroz cijelu kuću proteže se industrijski stil, spoj crnog metala i svijetlog drva.
2022-8-6 0
I designed this house for a large family, the Johnson family. They have 4 daughters so they need lots of bedrooms and bathrooms. I imagined they live on a farm, in the countyside, so I chose the farmhouse style, with modern touches, suit to a today family! I really hope you enjoy watching these renders and that you liked my overall job because I worked a lot to finish it and finally post it! Enjoy :D
2022-5-2 0
In this design I went for a modern look with a touch of class. I also added a bit of creativity with the carpets and pictures. This is a lovely house that would be perfect for a family of 4-5 people. This house has 3 bedrooms, one in the basement, plus a master bedroom that comes with an attached master bathroom. The house has 3 bathrooms not including the master. The basement is fully furnished and would be perfect living space for an older teen, comes withy a bed and bath, plus a beautiful living room with a nice dinning space.
2022-4-12 0
Cozy, Black, Warm, Luxury, Marble, Green, Plant, Fresh, LED, Futuristic, calm, artsy, Wood, Dark, Light. This design shows if a LA luxury home meets a Black Luxury penthouse or house in New York, San Fran, and London. Still working on it.
2022-1-18 0
A gorgeous pop-up boutique that is an experience. The outdoor area is carpeted and connects straight into New York City. Gorgeous vIews of the city and beautiful clothing. The store includes clothes, makeup, spa, and more.
2023-3-29 1
- 1
- 2
- 3
- 4
- 5
- 6
- 7
Homestyler共有324个670sqm-floor-plan-design-ideas,这些设计案例100%由室内设计师原创设计。 如果你也有很棒的创意客厅设计理念,使用Homestyler的平面图制作软件来实现吧。
You might be looking for:
40200sqft floor plan design ideas2840sqm floor plan design ideas7950sqm floor plan design ideas4010sqm floor plan design ideas Cecilia Botha
Cecilia Botha  Elena Turricchia
Elena Turricchia 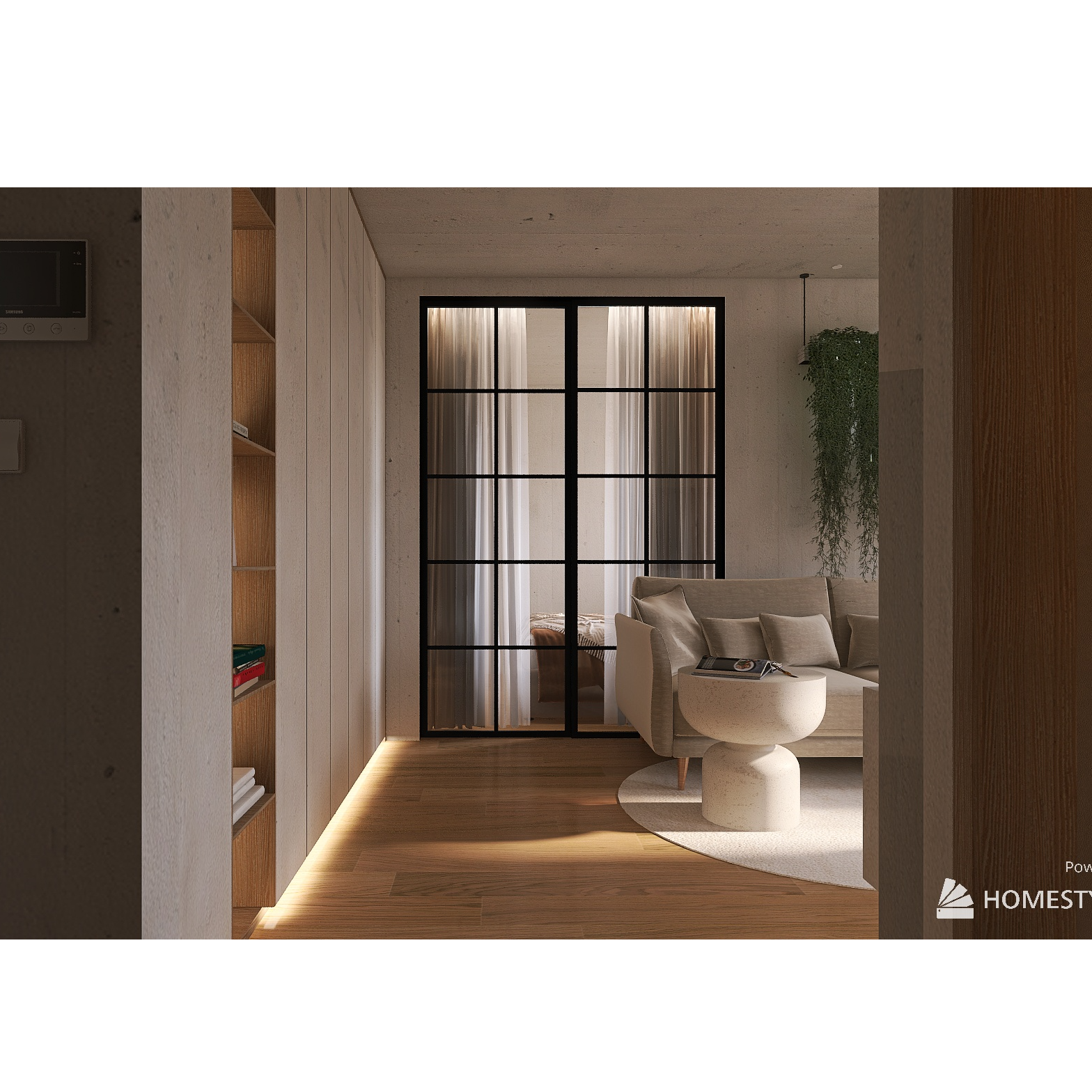 denise_hl
denise_hl 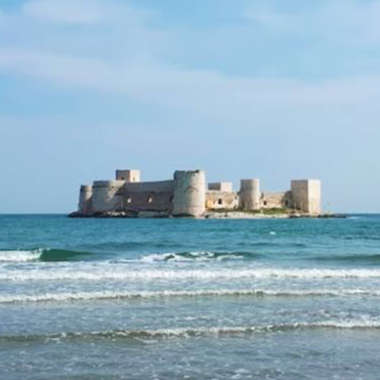 bengisuabayli
bengisuabayli  Pam Fajardo (PH)
Pam Fajardo (PH) 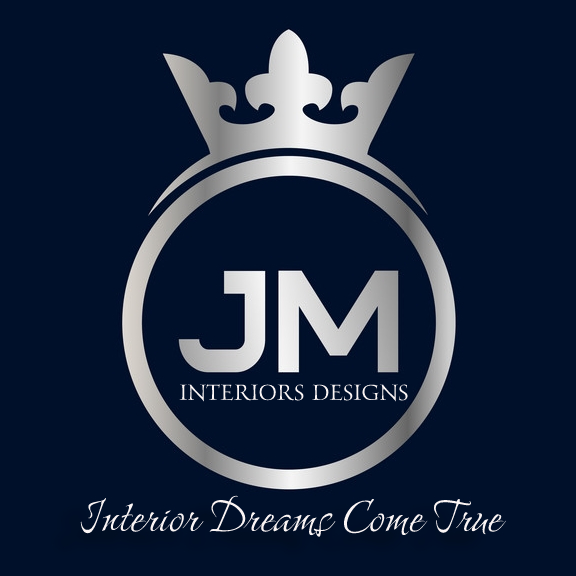 John Maat Designs
John Maat Designs 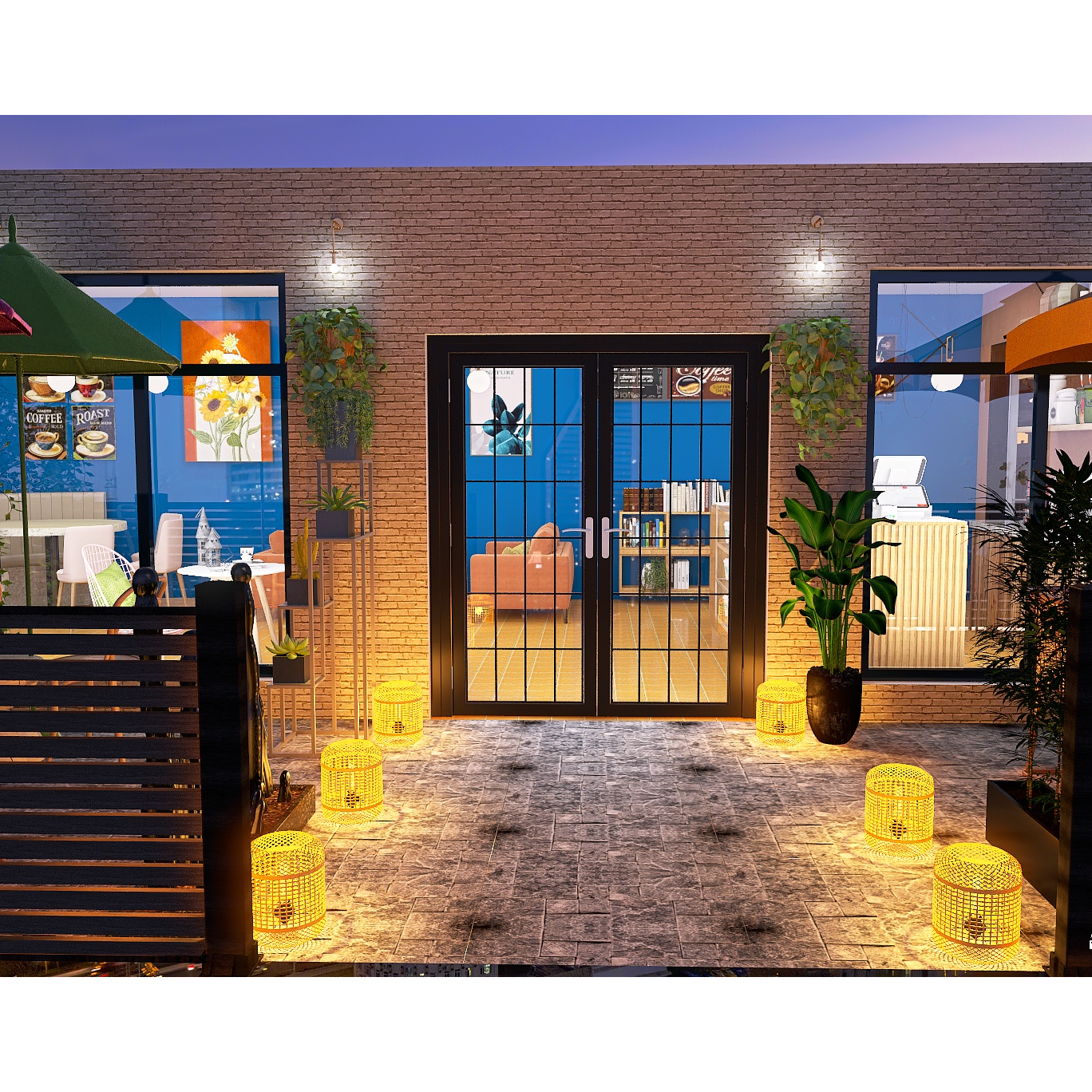 Munyana carine
Munyana carine  Anne Ottosson
Anne Ottosson 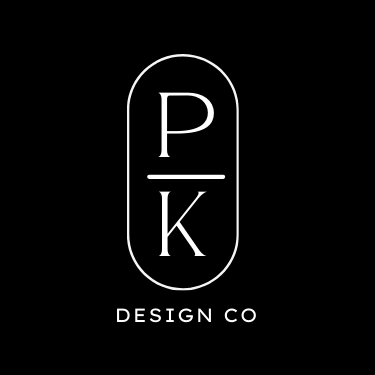 PK DESIGN CO.
PK DESIGN CO.  Nathalie Jeanne Mang
Nathalie Jeanne Mang 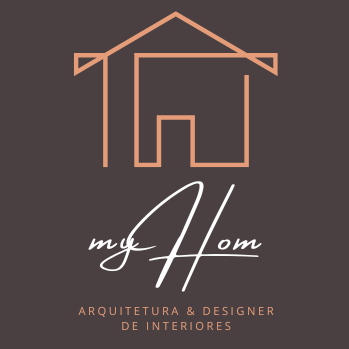 myHom Arquitetura
myHom Arquitetura  Roborto
Roborto  Elena Zhilina
Elena Zhilina  ROBERTA GIULIETTI
ROBERTA GIULIETTI  new project
new project 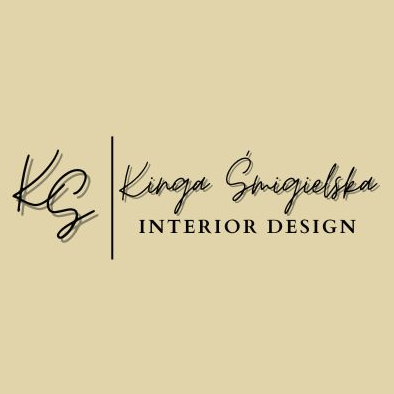 kinga0602
kinga0602  Samantha Lynam
Samantha Lynam  Ania Moldovan
Ania Moldovan  Tanya Shatokhina
Tanya Shatokhina  Young L A Designer
Young L A Designer 