7900sqft-floor-plan-design-ideas
Vitrine de vos Idées de décoration de chambre et inspirations de design d'intérieur les plus créatives
This house was built in the country with a landscape full of of old trees throwing canopies of shade over everything! Therefore it was the logical choice to choose shades of wood as the main attraction and design inspiration. The house was designed for living in the country with a family or to use it as a weekend retreat with groups of friends. Three bedrooms and three bathrooms and ample living spaces makes it a comfortable home to live in. The garden was designed for country living with a pool area and deck.
27 Mars 2024 109
Cette petite maison est entouré d'arbres de différentes couleurs et de fleurs.Ce qui rend l' endroit chaleureux et envie de se mettre dehors . Pierres a l'extérieur et bois a l' intérieur. elle est composé d' une pièce de vie avec cuisine et salon dans les tons blanc . Une petite chambre et une petite salle de bain
23 Juin 2024 16
Es una casa sencilla pero con mucha elegancia, todo esta armado en tonos blancos y grises, con los diferentes tipos de madera. Sin dudas un lugar acogedor
30 Août 2022 0
#VeryPeriContest-Remembering Prince
Design with Pantone 2022! When I think of periwinkle or any purple, I think of Prince. So I created this design with him in mind. A little glam, a little over-the-top, and a little red Corvette ;-)
31 Janvier 2022 12
So Much room you can't stand it! upstairs is just a kitchen !and super large patio with fireplace and plenty of entertainment space
24 Février 2021 0
maison moderne homestyler numero1
maison avec jardin 2 chambres 2 salles de bains un salon une salle a manger et une cuisine (moderne) un garage( McLaren et camping car) pas de deuxieme etages
28 Décembre 2024 4
In this serene space, wooden textures blend seamlessly with the gentle embrace of nature. The soft hues of the exterior invite tranquility, while the subtle rustle of grass whispers stories of quiet evenings spent in reflection. A perfect haven for those seeking solace.
15 Octobre 3
I'm not quite finished with my house yet, but I'm getting there! Slowly but surely, I'm recreating Amberry's Bloxburg house. Each wall brings me closer to my dream space, blending inspiration with my own unique touches.
3 Décembre 2
Интерьер частного детского сада: Искусство и Ирония
В этом детском саду, где мягкий свет ласкает стены, царит атмосфера, словно из сказки. Деревянные полки, обнимающие игрушки, и нежные занавеси, как утренний туман, создают иллюзию уюта. Но разве не иронично, что здесь, среди детских мечтаний, взрослые снова становятся детьми?
21 Novembre 1
Welcome to Parker Kirkwood Design Company's winter 2022 catalog. Explore the warmth inside with playful colors, textures, and stunning furnishings. Enjoy!
2 Janvier 2023 2
Questo spazio si sviluppa come un labirinto di luce e ombre, dove ogni stanza si trasforma in un riflesso della propria essenza. Le linee fluide e le aperture strategiche creano un dialogo continuo tra interno ed esterno, invitando la natura a far parte della quotidianità.
5 Mai 1
- 1
- 2
- 3
Homestyler a un total de 111 , ces boîtiers design sont conçus à 100% à l'origine par des designers d'intérieur. Si vous avez également de bonnes idées créatives de conception de salon, utilisez Homestyler logiciel de création de plan d'étage pour le réaliser.
You might be looking for:
7810sqm floor plan design ideas9500sqft floor plan design ideas89900sqft floor plan design ideas800sqft floor plan design ideas @happyplace @home
@happyplace @home 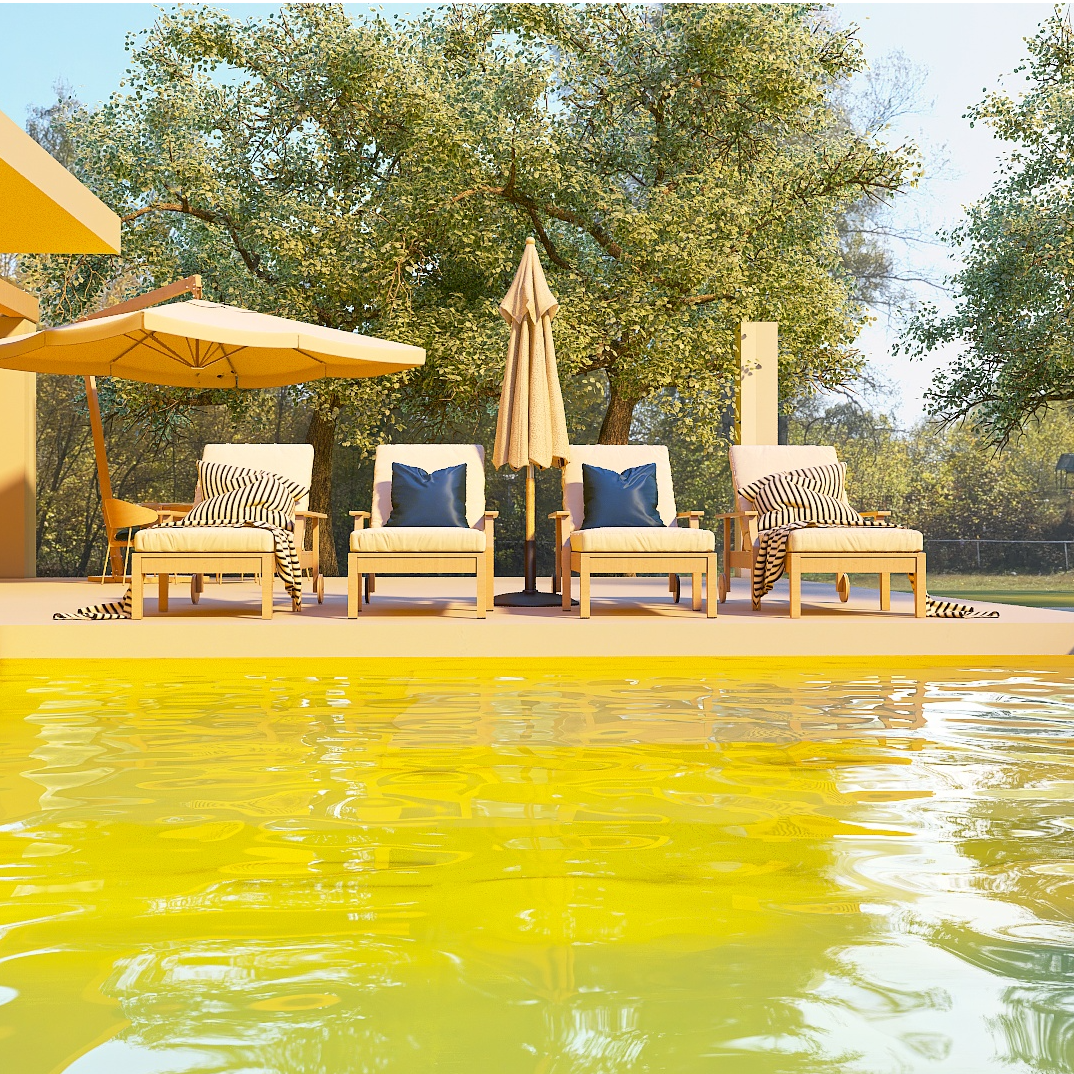 Luiz Filipe
Luiz Filipe 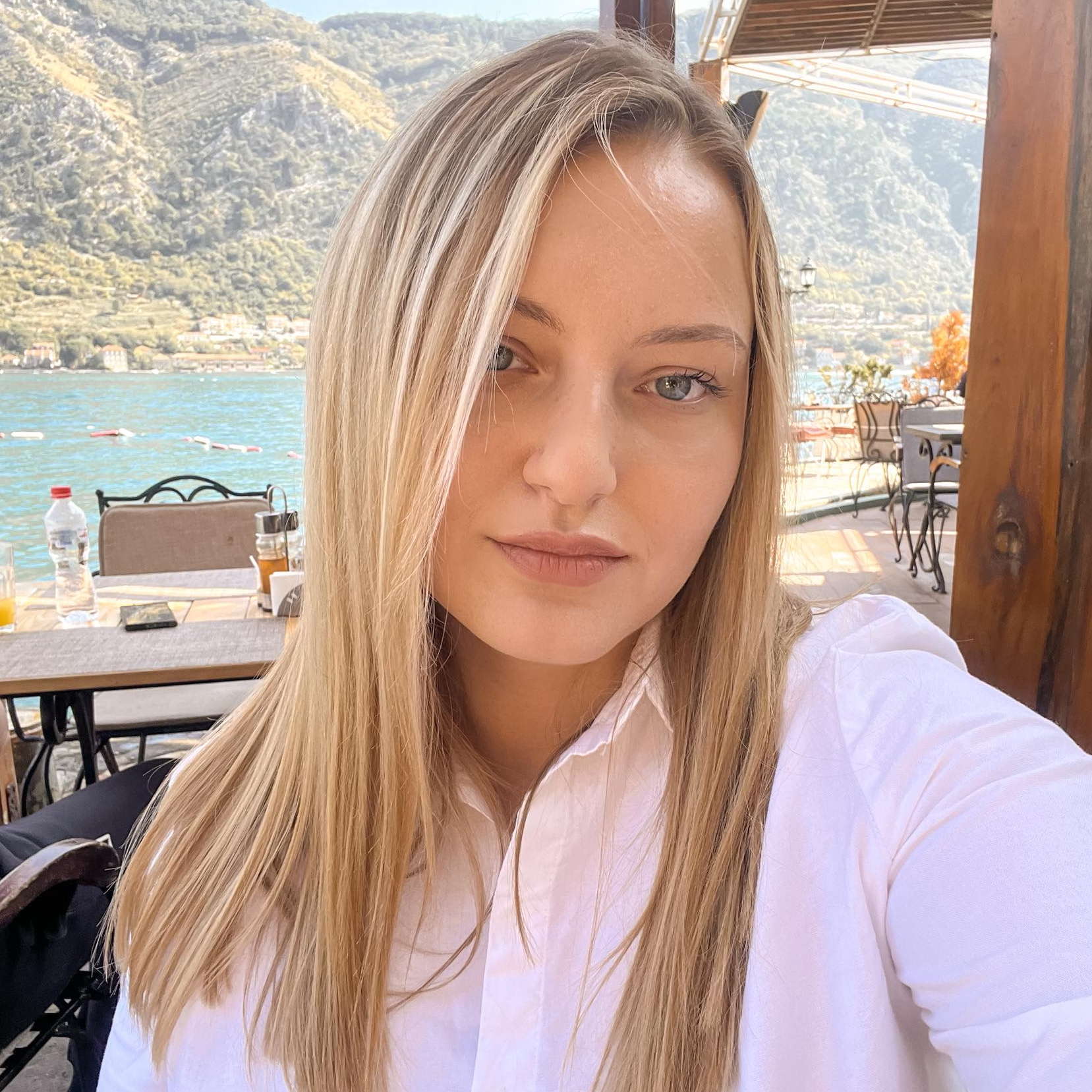 anjaa mmm
anjaa mmm 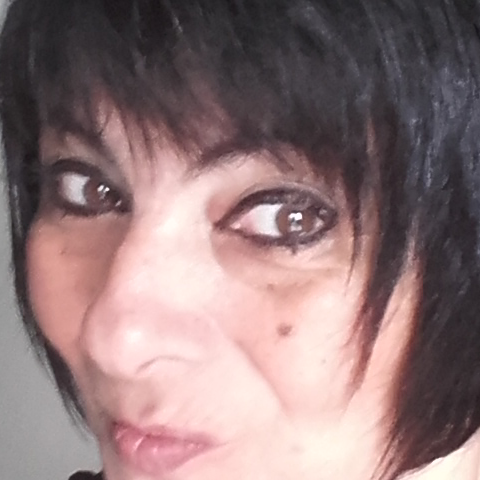 Nathalie Jeanne Mang
Nathalie Jeanne Mang 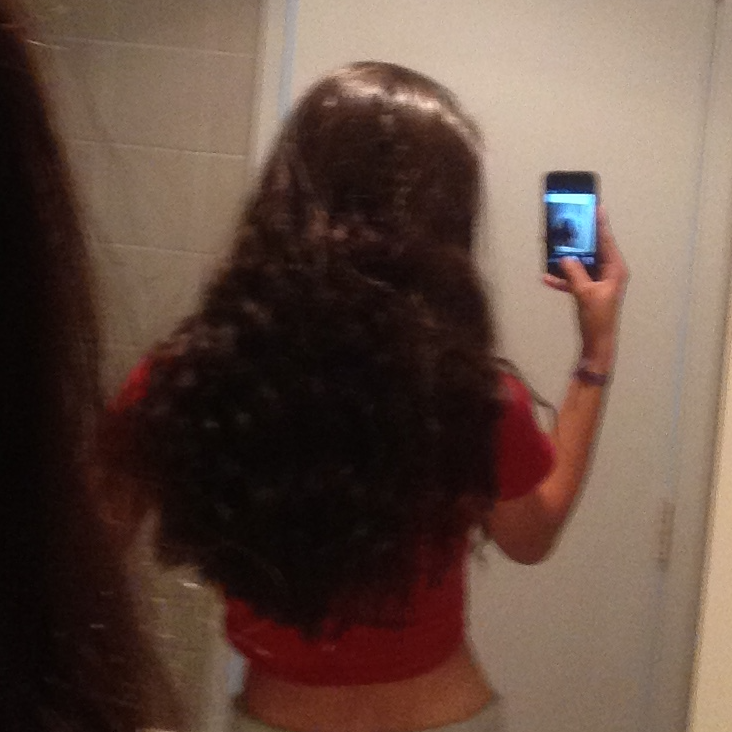 jullia aguiar
jullia aguiar 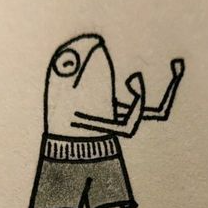 Klara Dm
Klara Dm 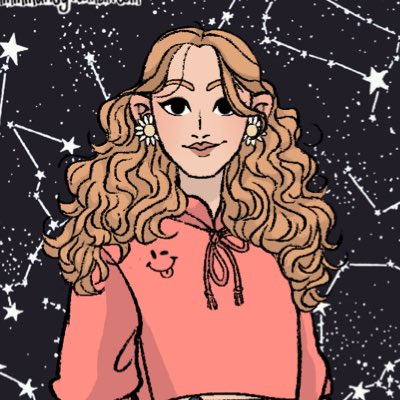 Milana
Milana 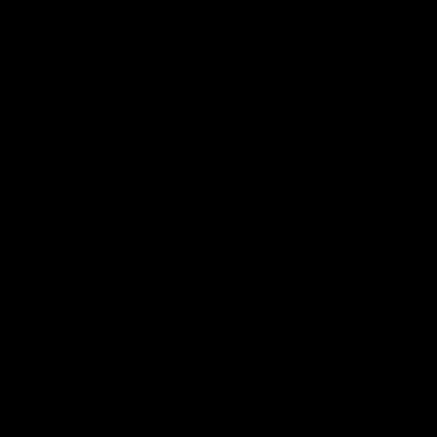 Roborto
Roborto 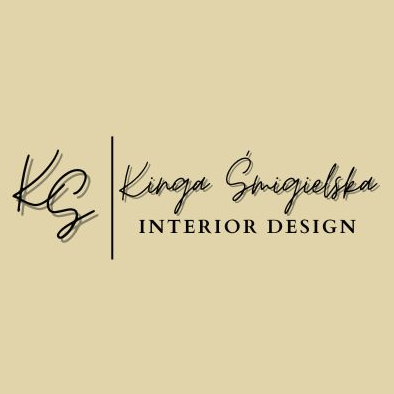 kinga0602
kinga0602  제니퍼 로드리게스
제니퍼 로드리게스  Winnie Kayhill
Winnie Kayhill  Henry Doan
Henry Doan  Felicia Bell
Felicia Bell  Alessandro SS
Alessandro SS 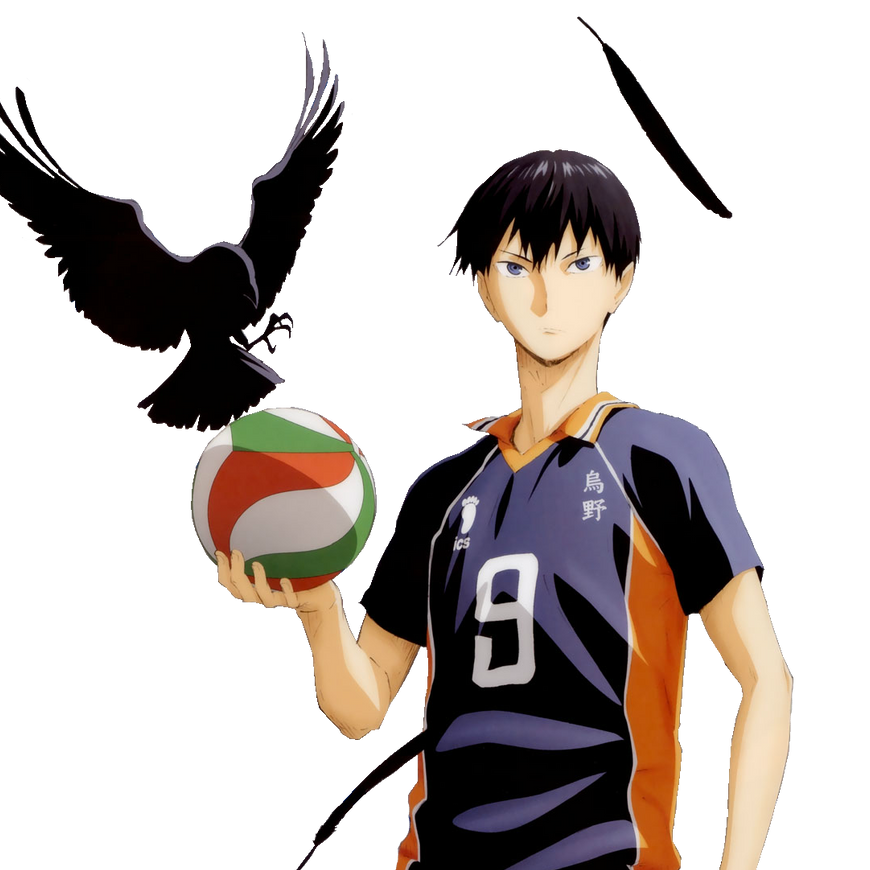 Echo GOAT
Echo GOAT 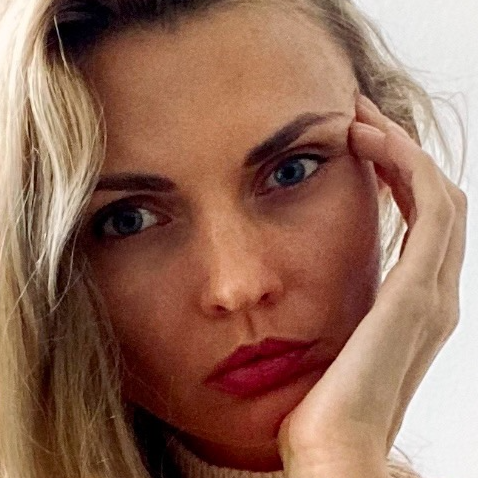 Mariya Vorontsova
Mariya Vorontsova 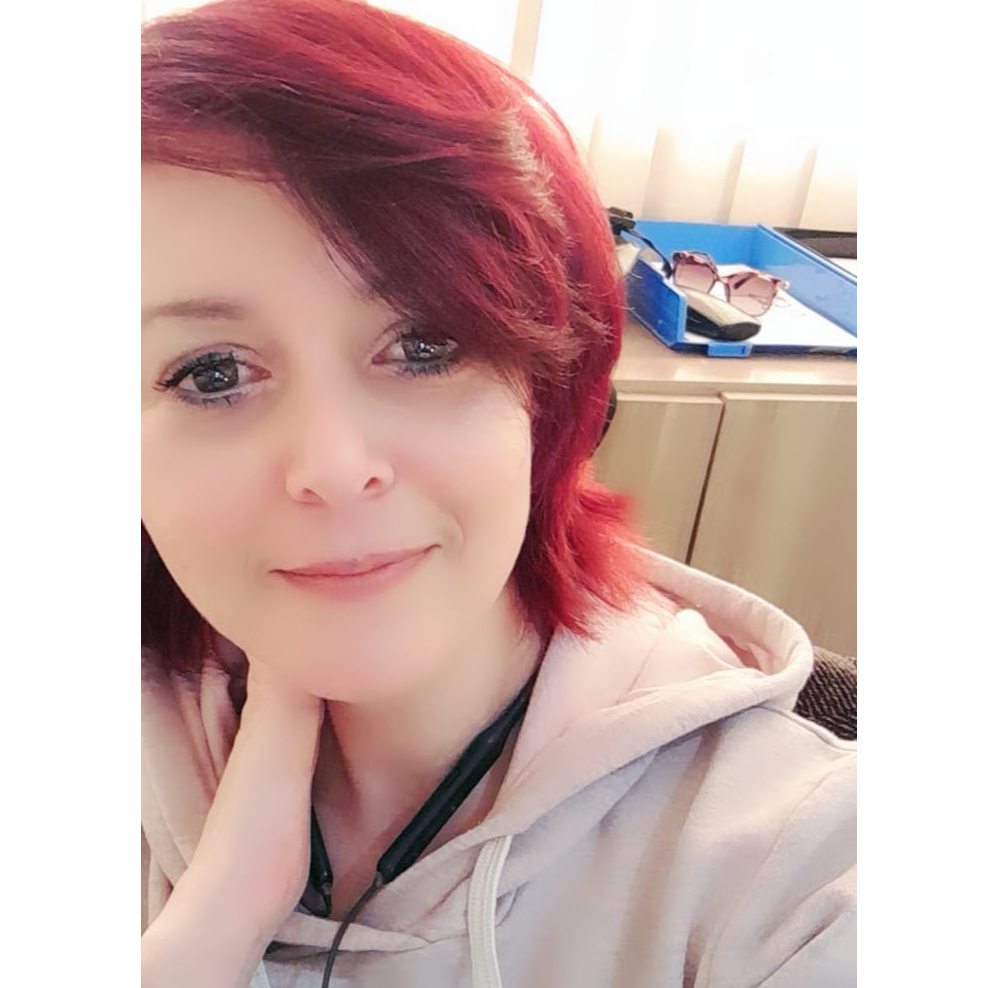 Lobna Ramoul
Lobna Ramoul 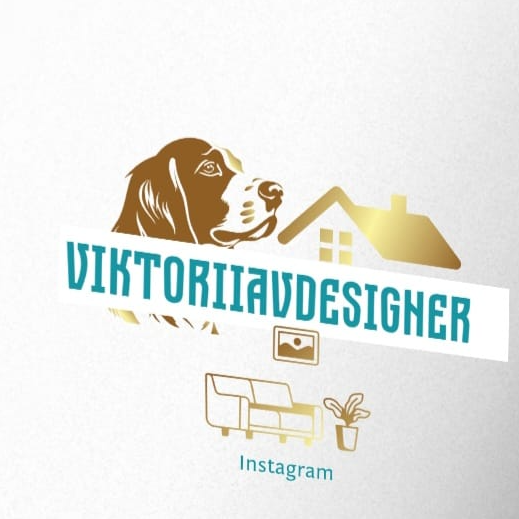 Viktoriia V
Viktoriia V 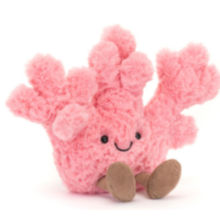 Abigail Orengo
Abigail Orengo 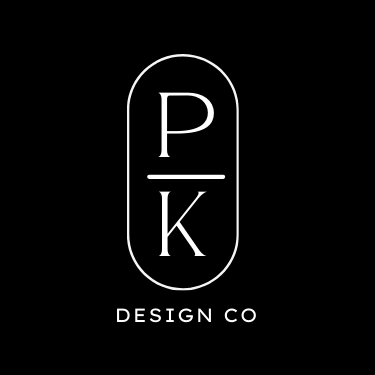 PK DESIGN CO.
PK DESIGN CO.  Vaska Dzidzeva
Vaska Dzidzeva  Tech impact 3D
Tech impact 3D  Kalani Perera
Kalani Perera 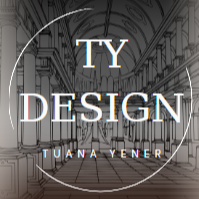 T Yener
T Yener 