9500sqft-floor-plan-design-ideas
Vetrina delle tue idee più creative per l'arredamento della stanza e ispirazioni per l'interior design
I trasformed an old warehouse into a unique and multifunctional loft. Half of the building has been converted in a cafè where you can enjoy exibitions of paintings, and the other half is the artist's home and also his atelier.
13 Dicembre 2023 102
Роди се идеята за нещо огромно и различно от вилите, къщите и апартаментите, които творя тук. Исках да покажа повече. Бял гланц, `студена` светлина, зашеметяващи конструкции, стенни орнаменти, масивна стоманена и сложна стъклена фасада. Празните пространства в този проект ще бъдат запълнени с времето от допълнителни места за сядане, място за коктейли и т.н. Кръстих залата Шепот, заради динамиката в дизайна на залата. Сега си представете, че наистина се намирате в това помещение и ще разберете защо се казва така. :)
23 Gennaio 2021 21
【System Auto-save】Mansion With pool house/ GYM
This house is a mansion that has two floors 8 bed rooms and 6 bathrooms. it also has three living rooms two dining tables one that sits 6 and the other 12. 2 offices and is in the city. This house is luxurious and modern there is a guest house and a GYM and a 3 car garage.
29 Dicembre 2023 0
The plot is 0.2 hectares. Main house: 1st floor: hall-library, study, bedroom, boiler room, bathroom, toilet, kitchen-dining-living room, terrace, passage to the bathhouse. 2nd floor: 1 master bedroom, 4 bedrooms, bathroom, toilet, playroom. Bath: rest room (guest apartments), bath area. Garage for 2 cars, above it apartment for housekeeper.20 соток Все постройки 689м2 (578.5) Дом 6 спален – 389м2 (315.5) Первый этаж 12.1*16.4 = 198м2 (167.5) Второй этаж 11*17.4 = 191м2 (148) Терраса - 94м2 Баня - 11.8*7.8 = 92м2 (67.5) Гараж - 114м2 (102) 1-й эт. - 7.8*8.6= 67м2 (55) 2-й эт. – 6.7*7 = 47м2
25 Gennaio 2024 0
A two-story heart-shaped house with a pool and pond, perfect for a valentine's day celebration.
25 Marzo 2022 1
The client asked us to optimize a 30mt squer space in order to have all the requirements for the chocolate shop according to the Leonidas guide book. The biggest challenge was to get it all in :)
24 Febbraio 2022 1
#T-ShapedContest Modern Chinese
This home is located in China. It's a combination of modern and traditional Chinese interior elements. It gives very calm vibe. It has a terrace and a nice garden. Color scheme: brown, natural, green, bamboo.
1 Aprile 2022 2
This is the full apartment I made that is supposed to be the exterior of the building of which all the previous apartment single unit designs fit into. It features a parking lot and a yard as well.
25 Maggio 2021 0
The big windows let in a natural and calm feel to the house. This house is my example of a car enthusiast (one myself) with a big garage and beautiful collectors cars. There are many other aspects to this design.
18 Settembre 2021 0
Modern House in the Middle of the Forest:A Harmony of Styles Surrounded by Natur
This beautiful, modern house is nestled in the heart of the forest, offering a unique design that skillfully blends multiple styles. The natural surroundings seamlessly merge with contemporary architectural lines and elegant accents. Large windows allow natural light to flood the interior, highlighting the simplicity of modern design alongside cozy and classic elements. Every design choice is carefully considered to create a visually appealing yet functional home. Perfect for those seeking to live immersed in nature while maintaining urban comfort and stylistic diversity.
11 Settembre 2024 0
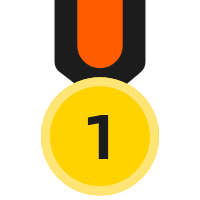
C'est une petite cabane de vacances,au bord de la mer,entre Palavas et Beauduc,qui accueille chaque été une famille de quatre personnes.
1 Novembre 2021 31
The coffee space, discreet outside yet bathed in natural light through skylights, invites relaxation and productivity. Its effective open-floor and mezzanine design seamlessly blend comfort with functionality, creating a perfect ambiance for both leisure and work.
12 Ottobre 19
I wanted to create a home that's inspired by plants and natural woods. I still wanted a modern feel to it so I combined the two to create this high rise home! I made sure to have majority of the walls be windows because the view is so nice, and also because I want this home to not have to use as much light. There are lights in every room but with the amount of windows, during the day, you don't need to use them! I kept it television and computer free because I want this to be an oasis. A break from the busyness of the world, and a place to be still.
23 Ottobre 2020 21
Creamos la vidriera de esta tienda representante de la marca Chanel, donde se vende ropa, accesorios, la línea de maquillaje y perfumería. Resaltando como imagen el icónico perfume Chanel N° 5 y su usuaria mas famosa Marilyn Monroe.
9 Luglio 2023 12
For this home, I wanted to challenge myself and do a design catering to modular, manufactured and container homes that has a rectangular structure where the depth is limited. I wanted to come up with a straight flowing concept that limits how many doors are within the structure, while using colors that are earthy and a little darker than recommended for small spaces.
12 Giugno 3
- 1
- 2
- 3
Homestyler ha un totale di 97 9500sqft-floor-plan-design-ideas, queste custodie di design sono state originariamente progettate al 100% da designer di interni. Se hai anche grandi idee creative idee di design per il soggiorno, usa Homestyler software per la creazione di planimetrie per realizzarlo.
You might be looking for:
13100sqft floor plan design ideas15600sqft floor plan design ideas88200sqft floor plan design ideas47600sqft floor plan design ideas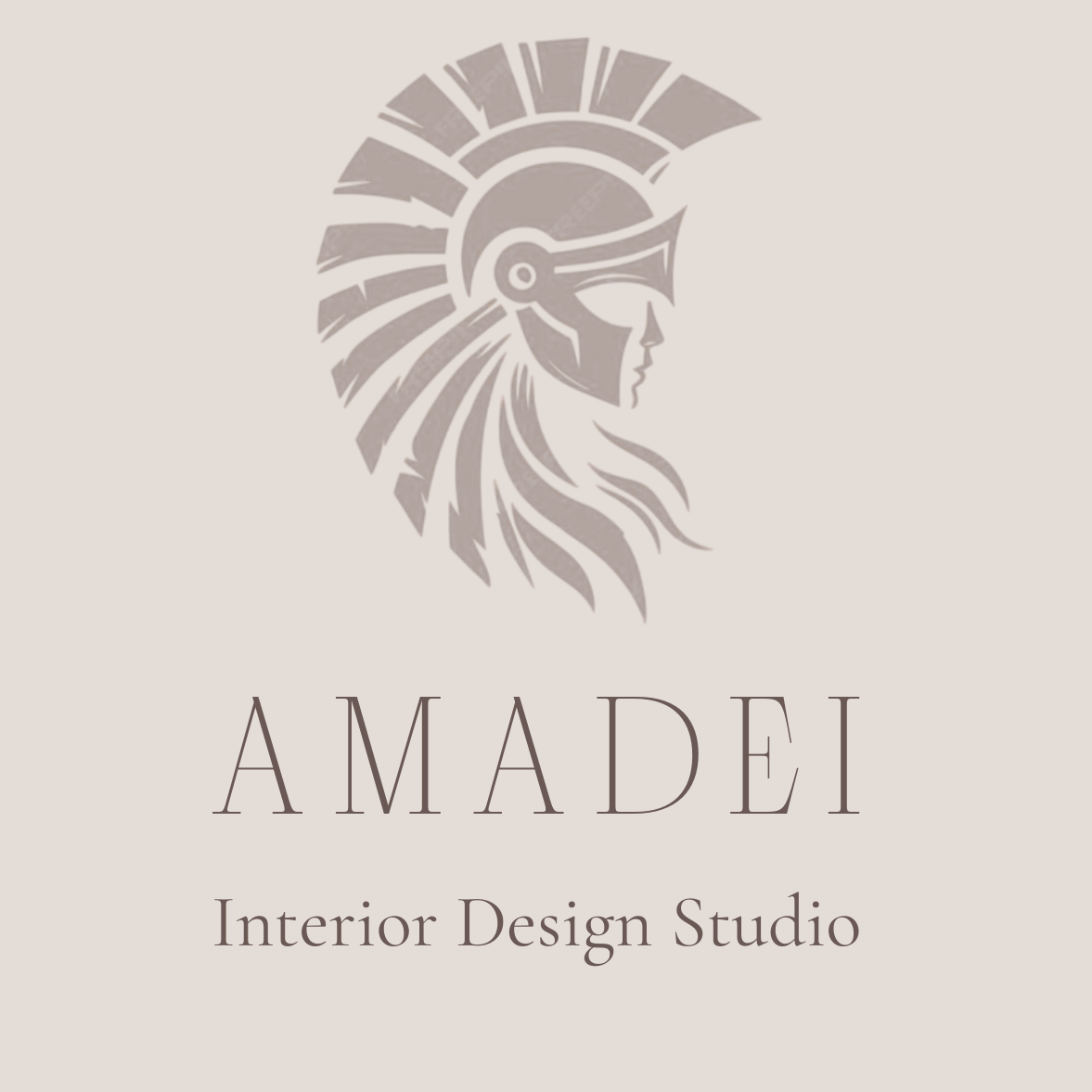 Chiara Amadei
Chiara Amadei  Prismas Arquitectos
Prismas Arquitectos 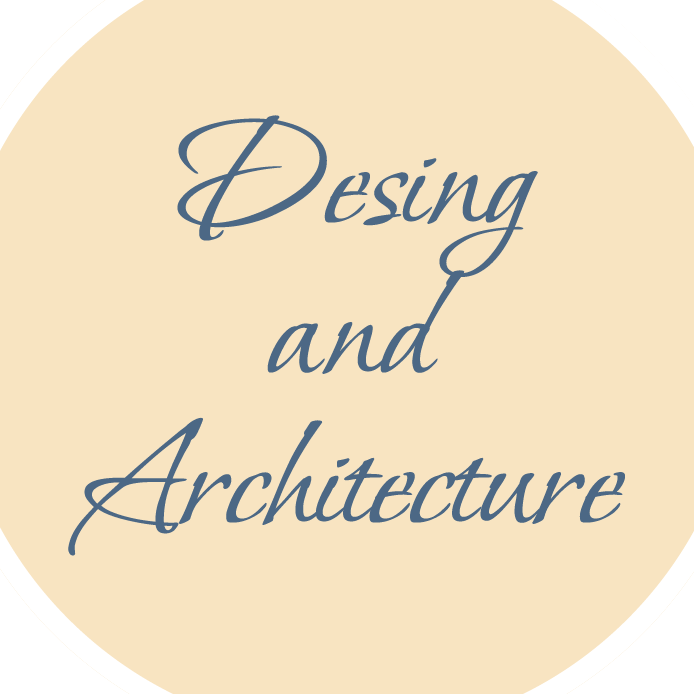 mariagonzalezrhg
mariagonzalezrhg 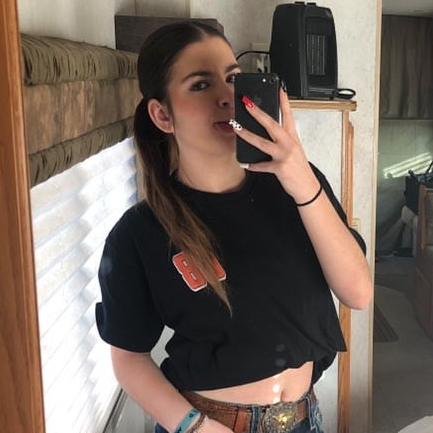 Ariana Bobeda
Ariana Bobeda  August Zeder
August Zeder  sheyla garcia
sheyla garcia  Boris Rimar
Boris Rimar 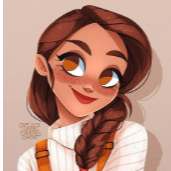 Bailey Lauritsen
Bailey Lauritsen 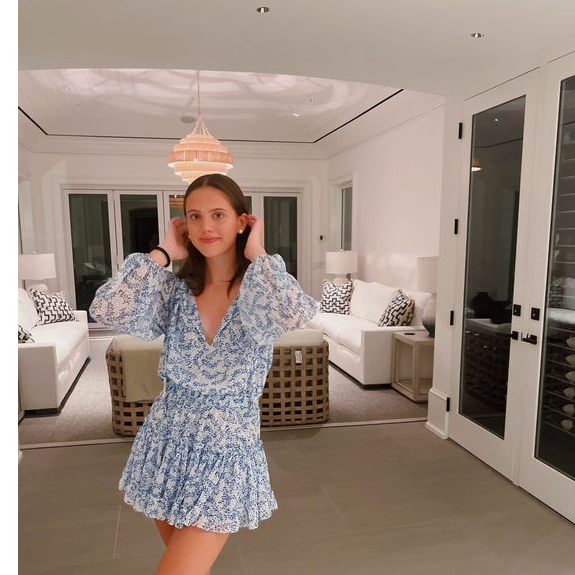 Ivy R.
Ivy R.  제니퍼 로드리게스
제니퍼 로드리게스  Logan Piotter
Logan Piotter  Kalani Perera
Kalani Perera  Gabriela Garcia
Gabriela Garcia 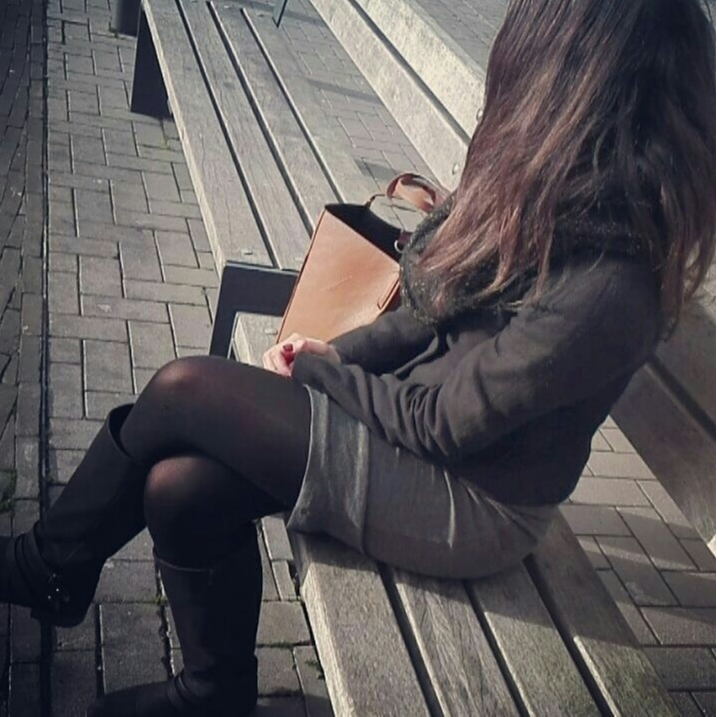 Dihya A
Dihya A  Adriana Granger
Adriana Granger  Johanna Lopez
Johanna Lopez  Milana
Milana  M 🪷
M 🪷 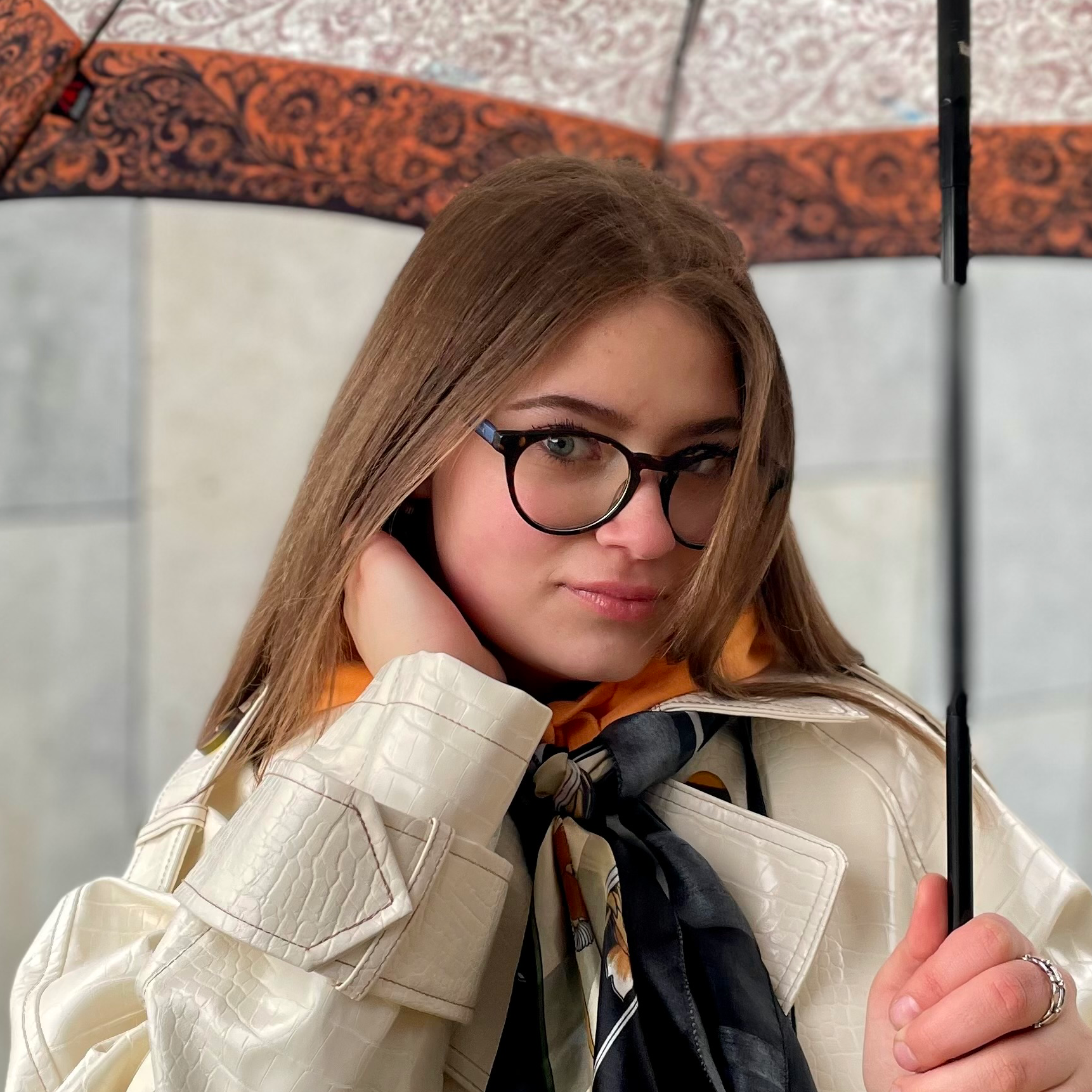 reicelaram42
reicelaram42 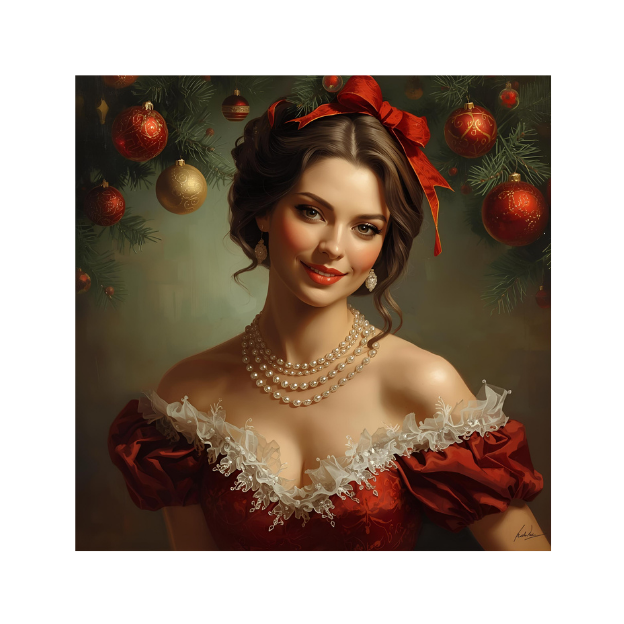 Annie Audette
Annie Audette  Simsounette Reua
Simsounette Reua 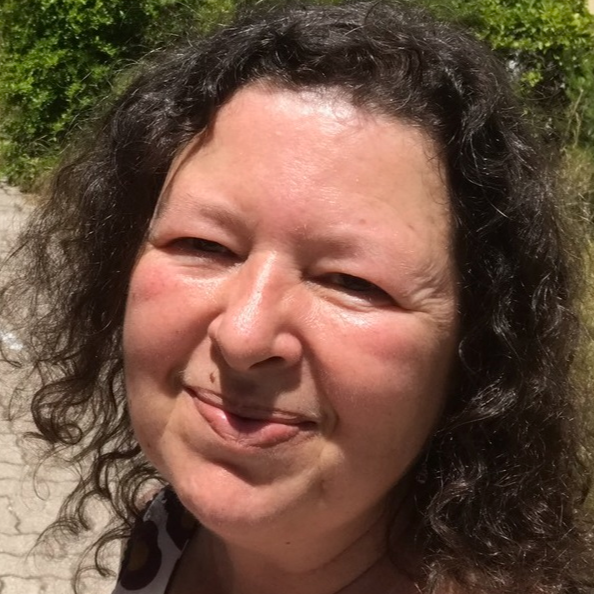 Laurence Mignon
Laurence Mignon  Innova Design home
Innova Design home  Marina Bruna
Marina Bruna  Martín carbajo
Martín carbajo 
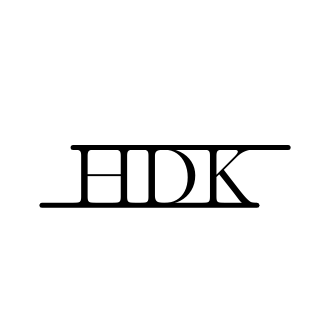 HDK Architecture
HDK Architecture 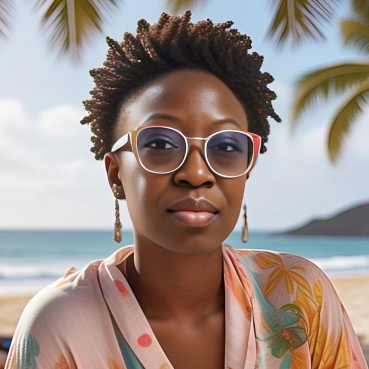 Mica H
Mica H  Juan Torres
Juan Torres 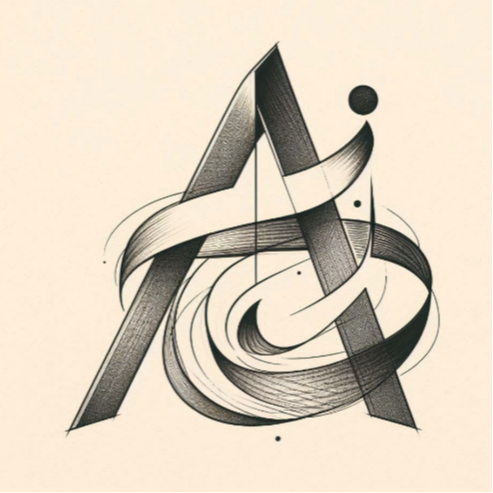 Anna Salameh
Anna Salameh  Lalulatir 🐾
Lalulatir 🐾 