It's the happiest time of the year! This beautiful Farmhouse is decked out in Christmas Cheer! Every room is bursting with holiday charm! 4 Bedrooms, Beautiful Great Room leading to the outside kitchen. A huge Game Room, Library and the focal point the Kitchen, Dining area all are bursting with Christmas happiness! Happy Holidays to all!
11 ديسمبر 41
Environmental issues are a growing concern among young people these days and so this college (grade 12 and 13 in UK) cafeteria/common room and library were designed with eco friendliness as a key objective. Repurposed materials and reused furniture have been used throughout the space and solar energy and filtered rainwater reserves are the main source of power and water for the building. Located in the heart of the New Forest, the college is surrounded by open space and nature which has influenced the aesthetic of the interior.
1 أبريل 2024 49
Un rifugio per l'amore incondizionato
Un angolo di serenità, dove il calore di un abbraccio materno si riflette in ogni dettaglio. Tessuti morbidi, colori tenui e un armadio che custodisce ricordi. Questo è il quarto che celebra la mamma, la vera architetta della nostra felicità.
17 يونيو 18
This is not just for the ladies but the men has also been though of. Welcome the His boutique and Hers where all things can be found. From designer dresses and suits on the second floor to just everyday clothing on the bottom. Come in and browse all the different styles and colors
12 سبتمبر 2022 17
The house of love and intimacy
To thank all my friends, I want to present this design to you, my dears. All the friends who inspired me. I love you all. I would also like to thank Home Styler for the free and good services they provided to us.
9 أبريل 2024 29
perdón por esa cosa gris que tapa una parte, falló el programa y eso se quedó ahí. sorry for the grey thing that cover a part, the program failed and it remained there.
25 سبتمبر 2023 2
Mansão de aproximadamente 723 metros quadrados. Possui 5 quartos, sendo 1 suíte com sacada. Uma linda cozinha, grande e ampla, uma sala de jantar aconchegante para suas reuniões familiares e profissionais, além de uma garagem com uma ampla capacidade de armazenamento.
5 ديسمبر 2021 0
A cool deluxe apartment that feels comfortable to live in. Nice natural light, open space, and walk in closets.
21 يونيو 2021 0
Las bibliotecas se crearon para guardar documentos y libros. Con el transcurrir de los años han ido transformándose y evolucionando al mismo tiempo que lo hacían la cultura y la sociedad y afortunadamente, hoy en día, continúan ocupando un lugar importante en nuestras vidas. Acudimos a ellas para consultar información, ampliar conocimientos o llevarnos algún libro prestado a nuestras casas.
23 ديسمبر 2020 2
The house consists of two bedrooms, 2 bathrooms, one big space of living room and kitchen, the staircase, one office and a small rest area in the upper floor and final one laundry room. It offers a luxury home appartment with a rhythm that blends classic and modern design elements. Plaster ornamentation adorns the ceiling and walls, while a wide variety of contemporary furniture with unique textures is placed throughout the room.
16 يوليو 2024 0
In the realm of design, every choice echoes. From the minimalist lines of contemporary furniture to the vibrant hues that breathe life into spaces, each element is a whisper of creativity. A well-designed environment not only pleases the eye but also nurtures the soul, creating a sanctuary of inspiration.
21 مايو 0
In this design the challenge was to use the Bohemian design style as inspiration. What was discovered in the process was that the Bohemian design style cannot be separated from a Bohemian lifestyle, which allows a free flow of energy, the natural goodness of nature and the permission to fill your house with color and objects. In this interpretation of the Bohemian style, the clients were more subdued in their choices and tended to go with a more modern and less cluttered way and with a limited color palette which brought peace and harmony in the space. Please enjoy.
17 أبريل 2023 23

Well, in my own opinion women deserves to take a break anytime especially at home.. so that was the idea of creating a huge woody house where she can see flowers anywhere.
11 مارس 2022 21
This laundry area seamlessly blends functionality with aesthetic appeal. Sleek cabinetry meets soft lighting, creating an inviting atmosphere. The panoramic windows frame a vibrant sunset, while the organized shelves reveal a careful balance between utility and style, ensuring every moment spent here feels like a serene escape.
13 نوفمبر 2
In questo angolo di serenità, il giallo caldo delle pareti abbraccia il legno intagliato del letto. La luce soffusa delle lampade crea un'atmosfera avvolgente, mentre il guardaroba scorrevole invita a scoprire il mistero delle storie nascoste nei vestiti appesi.
4 أغسطس 2
"Nature is never boring, and like nature, this design breaks free from monotonous patterns."
9 مارس 2
Traditional meets Modern in this Transitional House. Stunning furnishings and interiors.
7 سبتمبر 2022 11
In this serene space, wooden textures blend seamlessly with the gentle embrace of nature. The soft hues of the exterior invite tranquility, while the subtle rustle of grass whispers stories of quiet evenings spent in reflection. A perfect haven for those seeking solace.
23 أكتوبر 1
In questo angolo di serenità, la casa rosa si erge come un abbraccio caloroso. Il giardino, un tappeto verde, invita a momenti di relax, mentre il design interno, con tonalità gialle e dettagli essenziali, riflette la bellezza della vita quotidiana, lontana dalle complicazioni.
2 يناير 1
This common family home boasts a spacious kitchen, three cozy bedrooms, and a welcoming bathroom. Adorned with lots of green plants, it invites warmth and tranquility, making it the perfect retreat for family gatherings and cherished moments.
22 أغسطس 0
- 1
- 2
- 3
هومستيلر تحتوي على 142 7800sqft-floor-plan-design-ideas، هذه الحالات التصميمية مصممة %100 بواسطة مصممي داخليين. إذا كان لديك أيضًا أفكار رائعة تصميم غرفة المعيشة، استخدم هومستيلر برنامج إنشاء المخطط الطابق لتحقيقها.
You might be looking for:
4000sqm floor plan design ideas6460sqm floor plan design ideas8500sqft floor plan design ideas3170sqm floor plan design ideas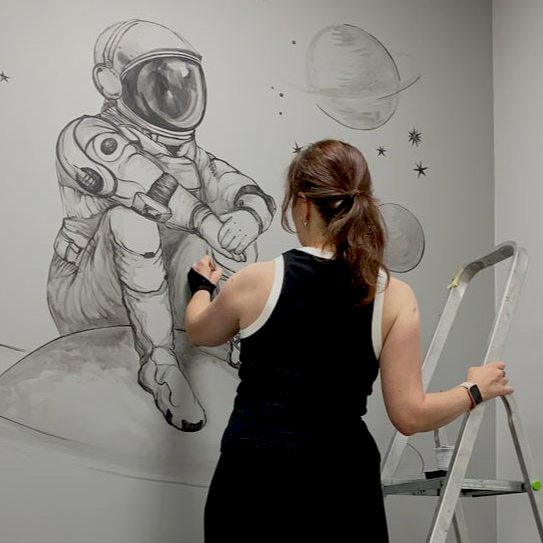 Aurora Gold
Aurora Gold  Faye Wade
Faye Wade  Rosemary Light
Rosemary Light  Wendy Callaway
Wendy Callaway  Didi Nikolova
Didi Nikolova 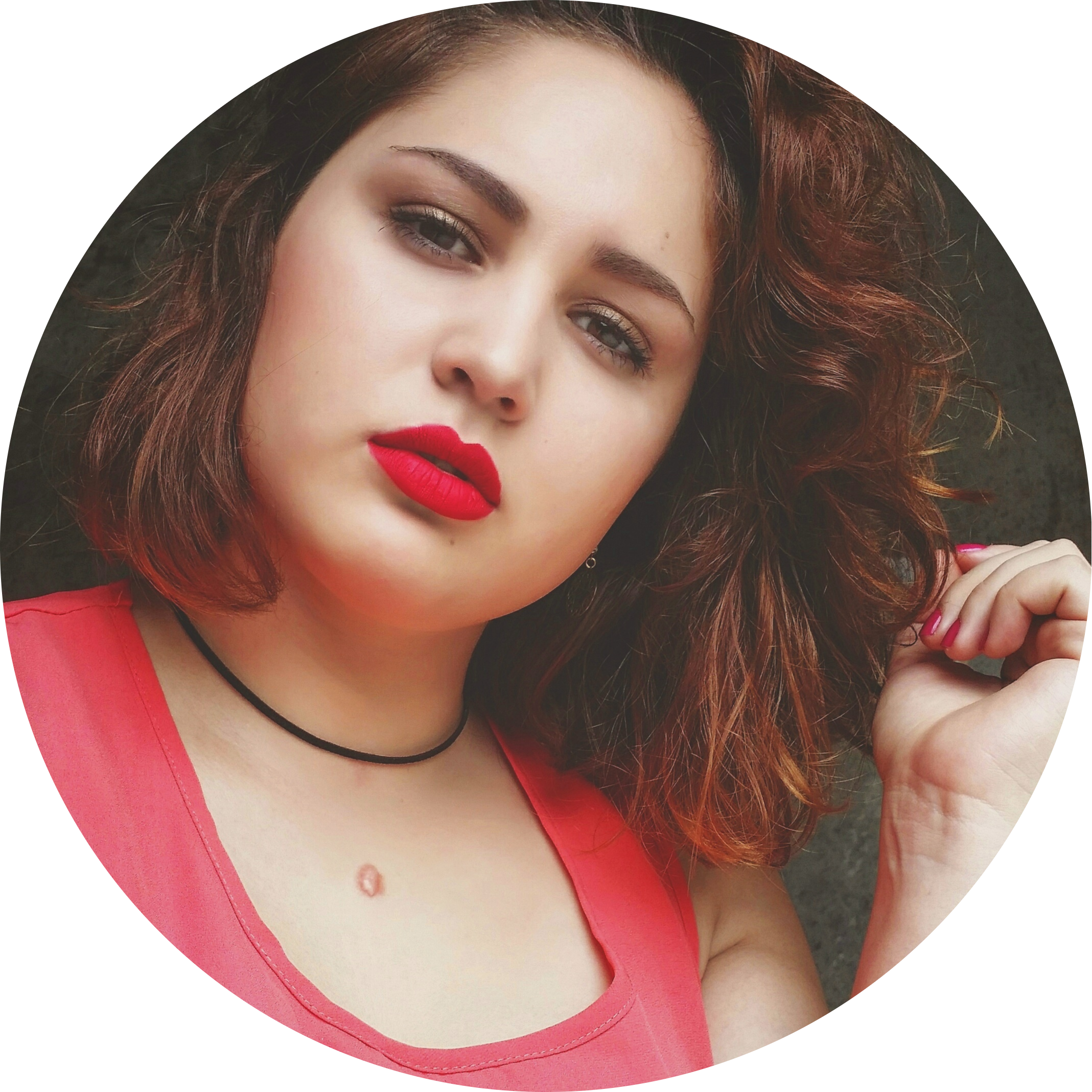 Amanda Schunck
Amanda Schunck  auere val
auere val  majid karimi
majid karimi  sandro valeri
sandro valeri  Roborto
Roborto 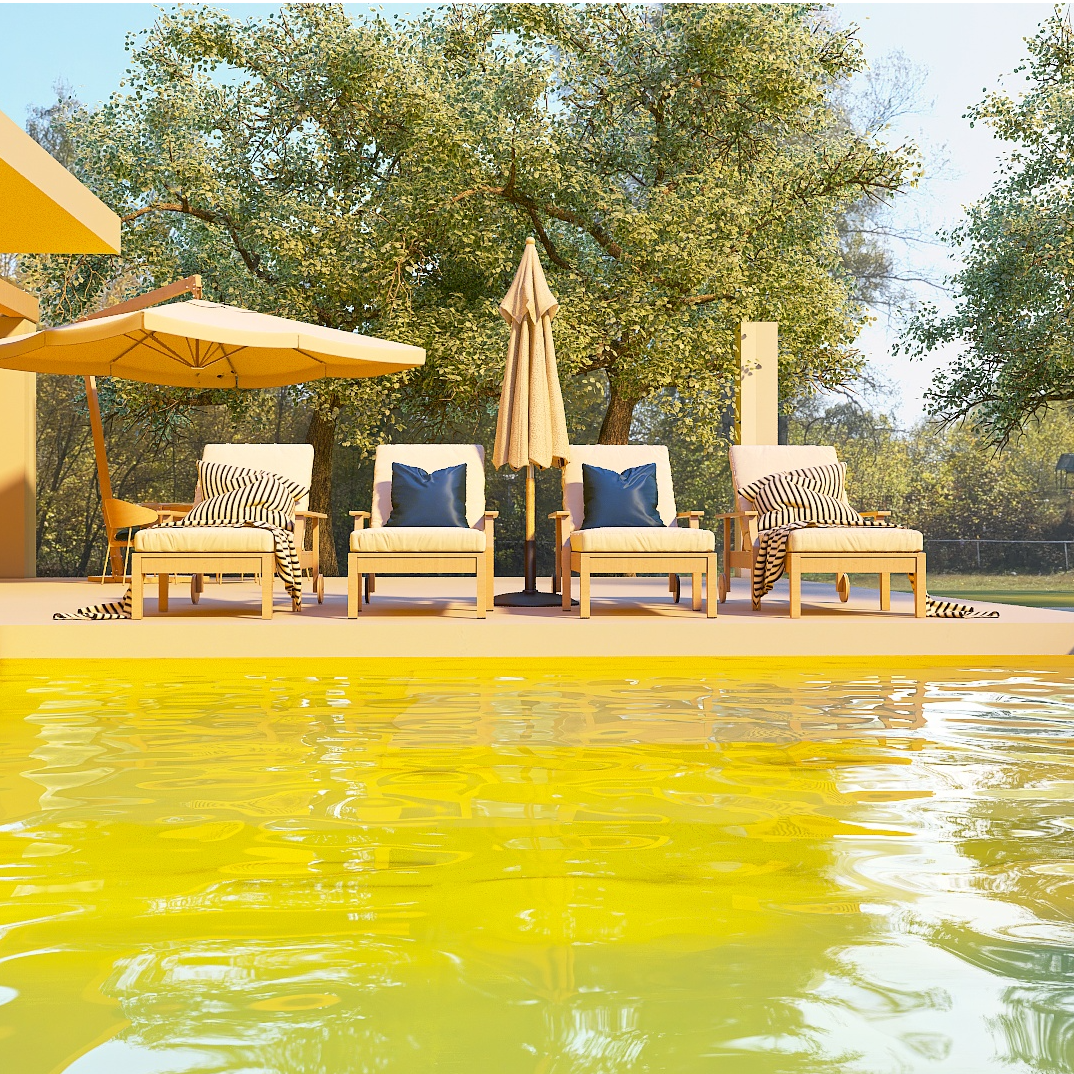 Luiz Filipe
Luiz Filipe  Betsy Cintas
Betsy Cintas  andrea A👑
andrea A👑 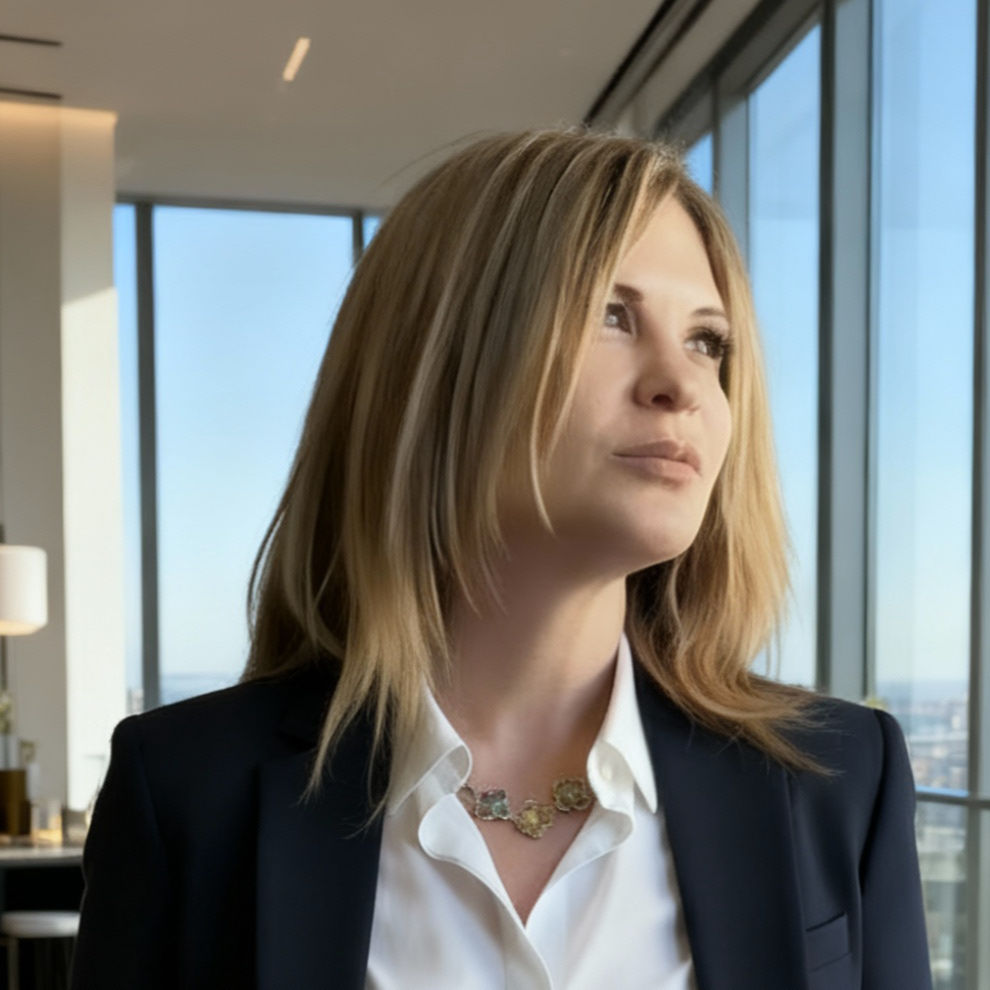 Galit Dayan Raviv
Galit Dayan Raviv  Marie Hirschauer
Marie Hirschauer  Martín carbajo
Martín carbajo 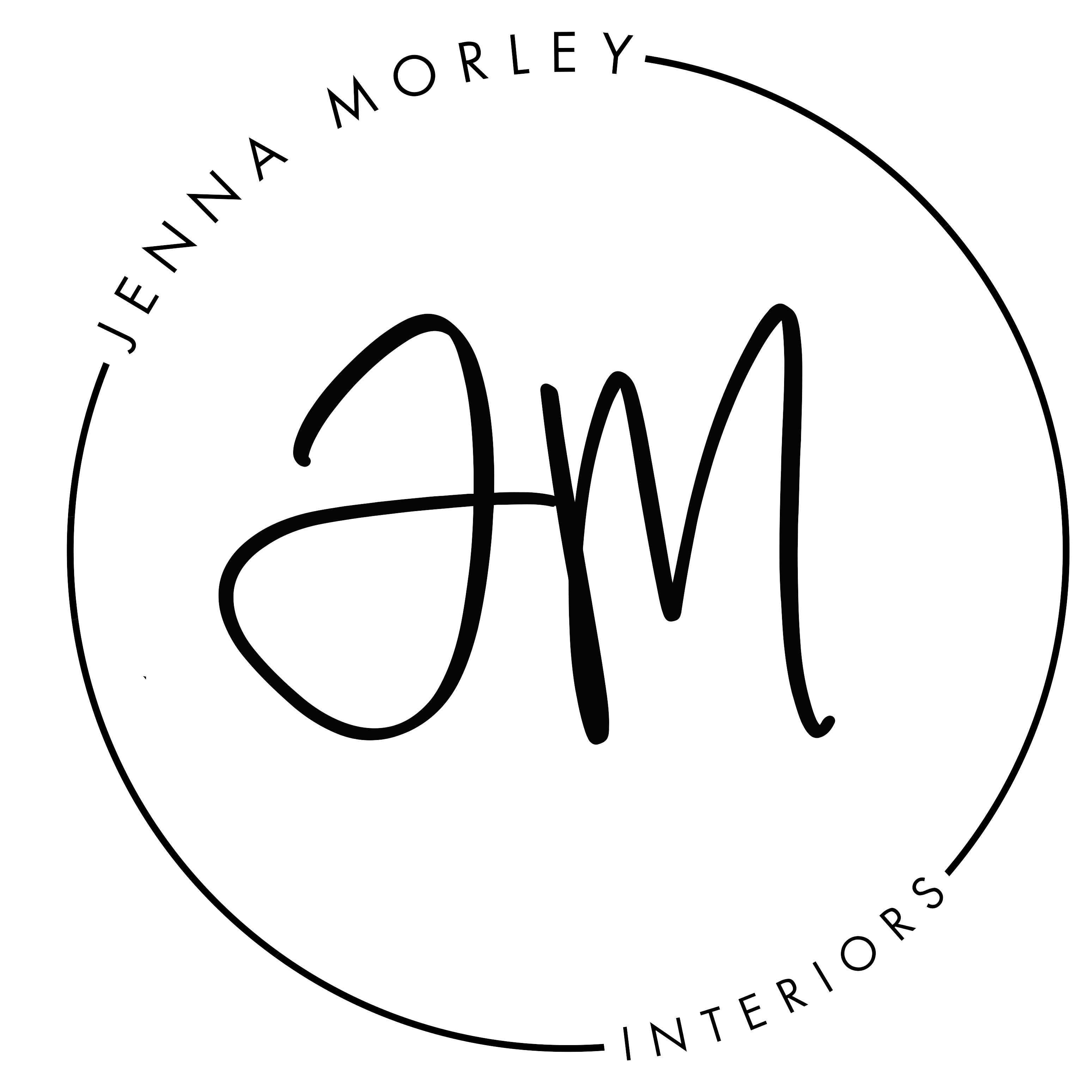 Jenna Morley Interiors
Jenna Morley Interiors 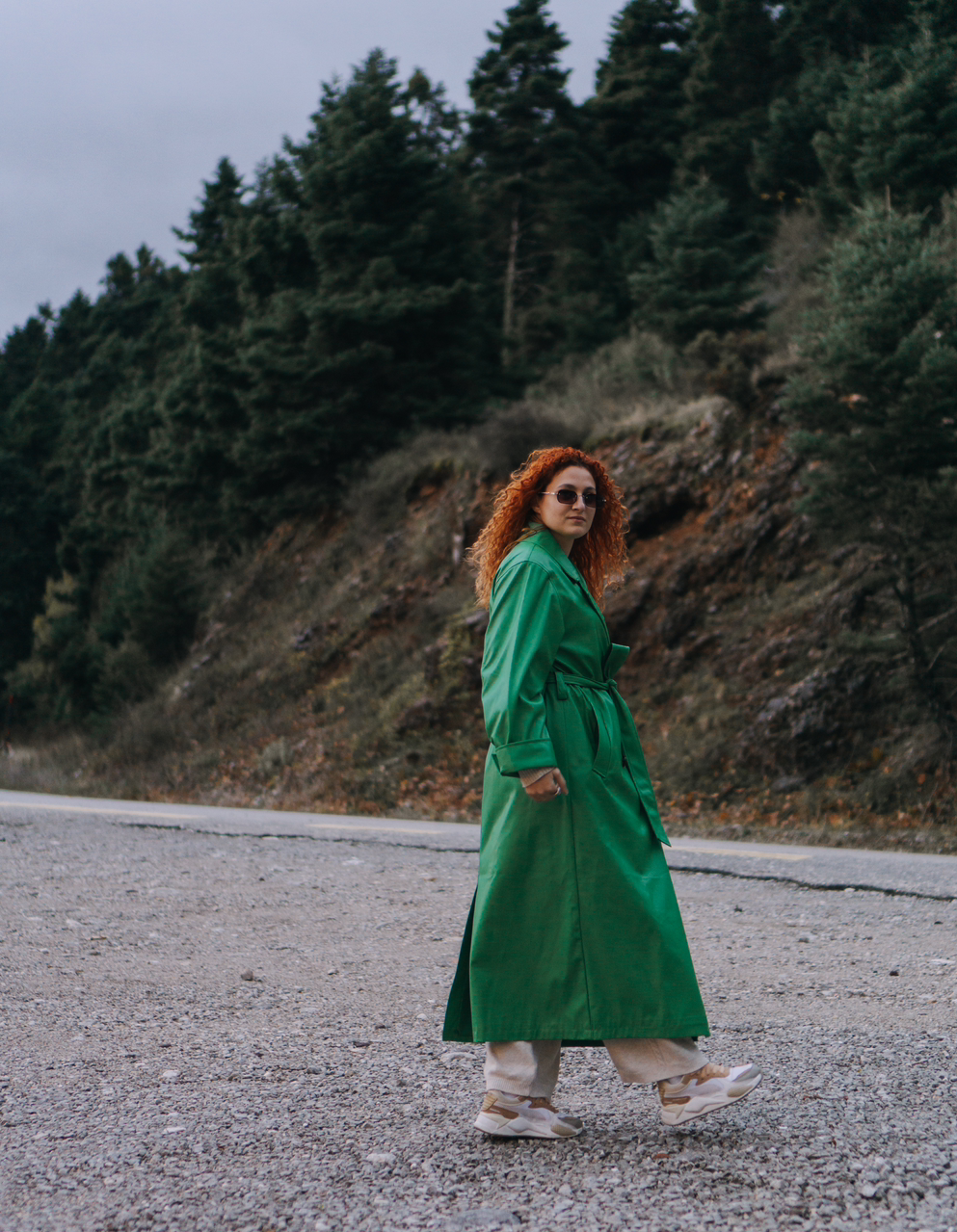 aikaterini pantelidou
aikaterini pantelidou  Natali Kuznezova
Natali Kuznezova 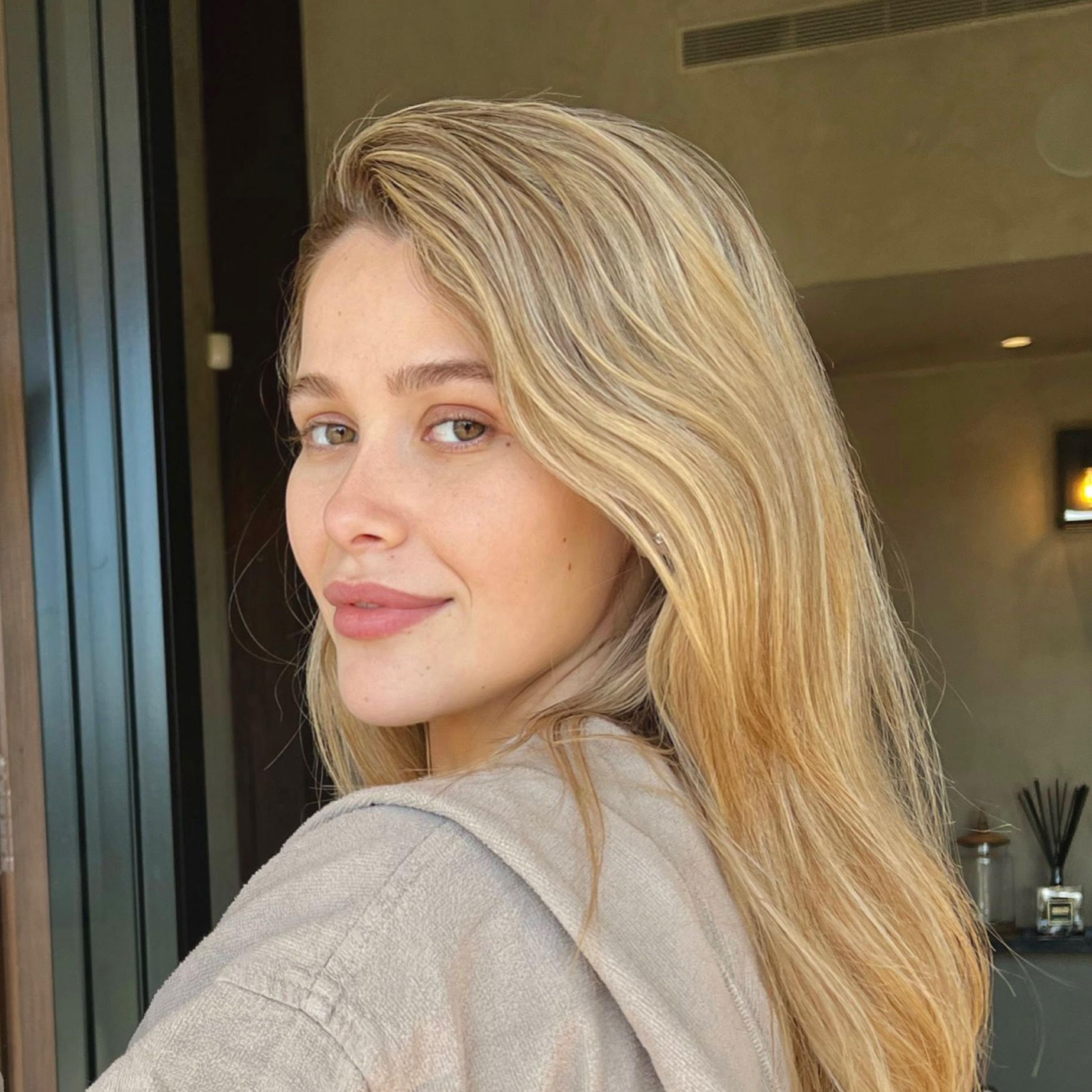 Hila K
Hila K  @happyplace @home
@happyplace @home  sarah el ashry
sarah el ashry  Amanda Bond
Amanda Bond  Jul-Gaïa Damos
Jul-Gaïa Damos  anjaa mmm
anjaa mmm 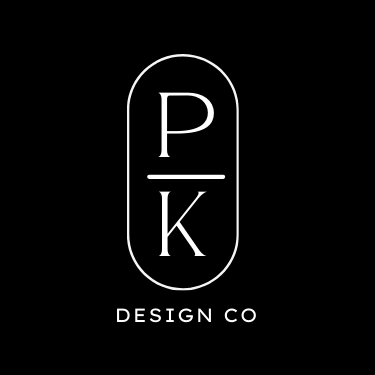 PK DESIGN CO.
PK DESIGN CO.  Залим Бекулов
Залим Бекулов  Mariya Vorontsova
Mariya Vorontsova 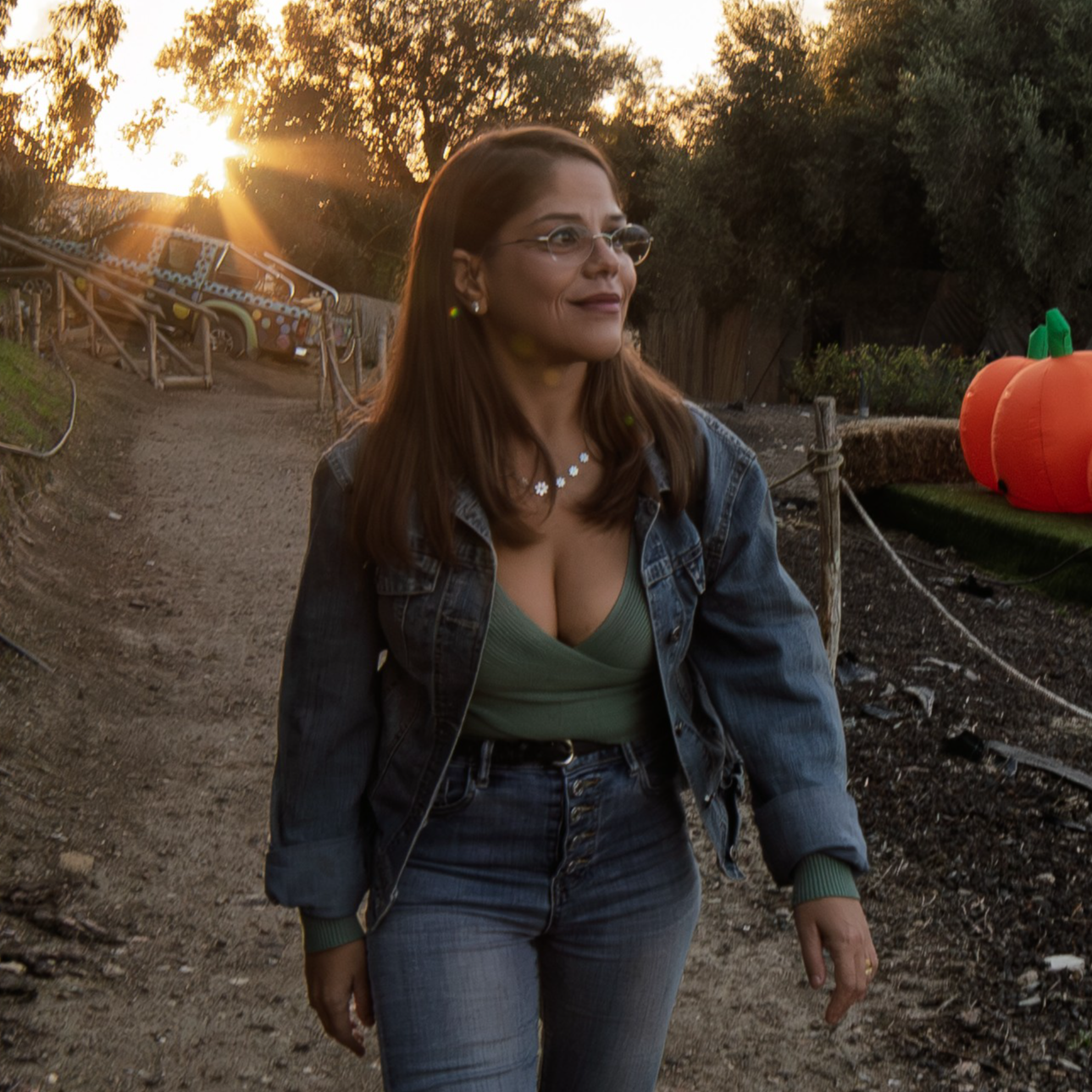 Dalila Manca
Dalila Manca  Safiya Edwards
Safiya Edwards 