8500sqft-floor-plan-design-ideas
Vitrine de vos Idées de décoration de chambre et inspirations de design d'intérieur les plus créatives
This sleek office, bathed in natural light, exudes sophistication. The minimalist furniture complements the panoramic city views, while the elegant lighting adds a touch of warmth. It's a perfect blend of function and style, inviting creativity and focus.
1 Août 17
Local de salón de Belleza DR , peluqueria, pedicura y zona de depilación.
28 Juillet 2024 28
Who wouldn't love a house on the shores of Miami with the beach on your back door step? So I present to you the 'Miami Boho Beach Cottage' with stunning 360 views and plenty of open space to let that sea breeze flow through. The ideal holiday home with large entertaining areas for beach parties and BBQ's. Don't just stop by, be sure to leave a Like and your feedback :) Happy Browsing!
25 Mars 2021 22
Casa de plantas, 3 habitaciones, 3 baños (uno en suite), un vestidor. Pequeña oficina. Sala de estar, cocina y comedor. Galería abierta hacia el jardín. Garaje para 2 autos y lavadero.
23 Décembre 2024 0
the bear lodge is a budget friendly hotel that can accomidact any 1 person to the whole family
26 Janvier 2024 0
This is a new construction house built from 2D floor plans from an architect. Construction will begin 2024.
28 Septembre 2024 0
I picture my boutique in a mall in Scottsdale, Arizona. There is a little atelier in the back to design custom pieces for my clients.
17 Septembre 2021 6
A large old town house has been transformed into an apartment block with duplexes. The charm of the old house, combined with some modern twists, makes for a very lively interior.
16 Juillet 2021 0
It is a beutiful country house. It has boutifully set windows and a lovely family room. The kitchen is large and has a lot of working space.
24 Mars 2021 6
I made this design because I thought it may be good to make a rainbow block of flats. This particular design took a few weeks to create.
18 Mars 2021 0
In a fusion of light and shadow, each room whispers stories of solitude. The kitchen, bathed in gentle sunlight, invites warmth, while the blue-hued den lingers in a dreamlike haze, echoing the distant sounds of forgotten laughter. Outside, nature beckons through the rain-kissed window.
24 Février 7
O espaço é um sussurro de elegância, onde estantes iluminadas abraçam o conhecimento. Cada canto reflete um toque de calor, enquanto a lareira murmura histórias de tempos passados, criando um refúgio para a alma perdida no tempo.#S
18 Novembre 21
Design Details of a Modern Oasis
Questo spazio futuristico si dispiega come un sogno modulare, dove materiali trasparenti danzano con installazioni sospese, rivelando un universo di possibilità. Ogni angolo riflette l'idea di città invisibili, trasformando l'ordinario in straordinario.
18 Septembre 9
Nel cuore di questo spazio, il profumo degli agrumi si mescola con l'eco di un allenamento solitario. I pesi brillano sotto il sole, mentre un accenno di follia si nasconde tra le ombre di piante rigogliose. Qui, il comfort e l'intensità danzano in un'armonia dissonante.
26 Février 3
【Salvataggio automatico del sistema】Senza titolo
Un angolo di tranquillità si svela tra le curve di un giardino rigoglioso, dove il bianco della casa si fonde con il verde vivo delle piante. Qui, ogni dettaglio è una poesia visiva, e i confini tra interno ed esterno si dissolvono come un sogno che sfida la realtà.
16 Février 6
Making a surf/beach inspired outside area with the new improved outside drawing feature. Drew a slightly wiggly path with rounded corners, taking the visitors from the welcoming reception and bathroom area, via the half panoramic viewing point, past the shower room to the lounge beach bar and relax area.
5 Mai 2
- 1
- 2
- 3
Homestyler a un total de 122 , ces boîtiers design sont conçus à 100% à l'origine par des designers d'intérieur. Si vous avez également de bonnes idées créatives de conception de salon, utilisez Homestyler logiciel de création de plan d'étage pour le réaliser.
You might be looking for:
3620sqm floor plan design ideas19500sqft floor plan design ideas26100sqft floor plan design ideas3700sqm floor plan design ideas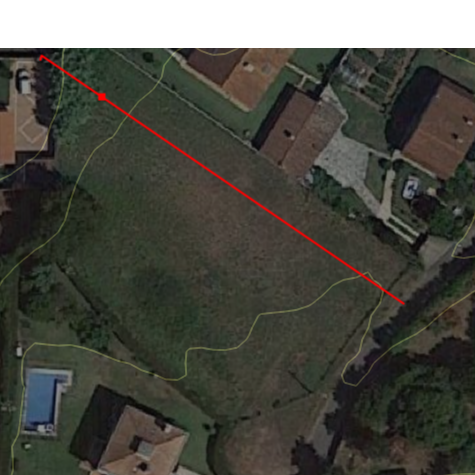 fc espi
fc espi 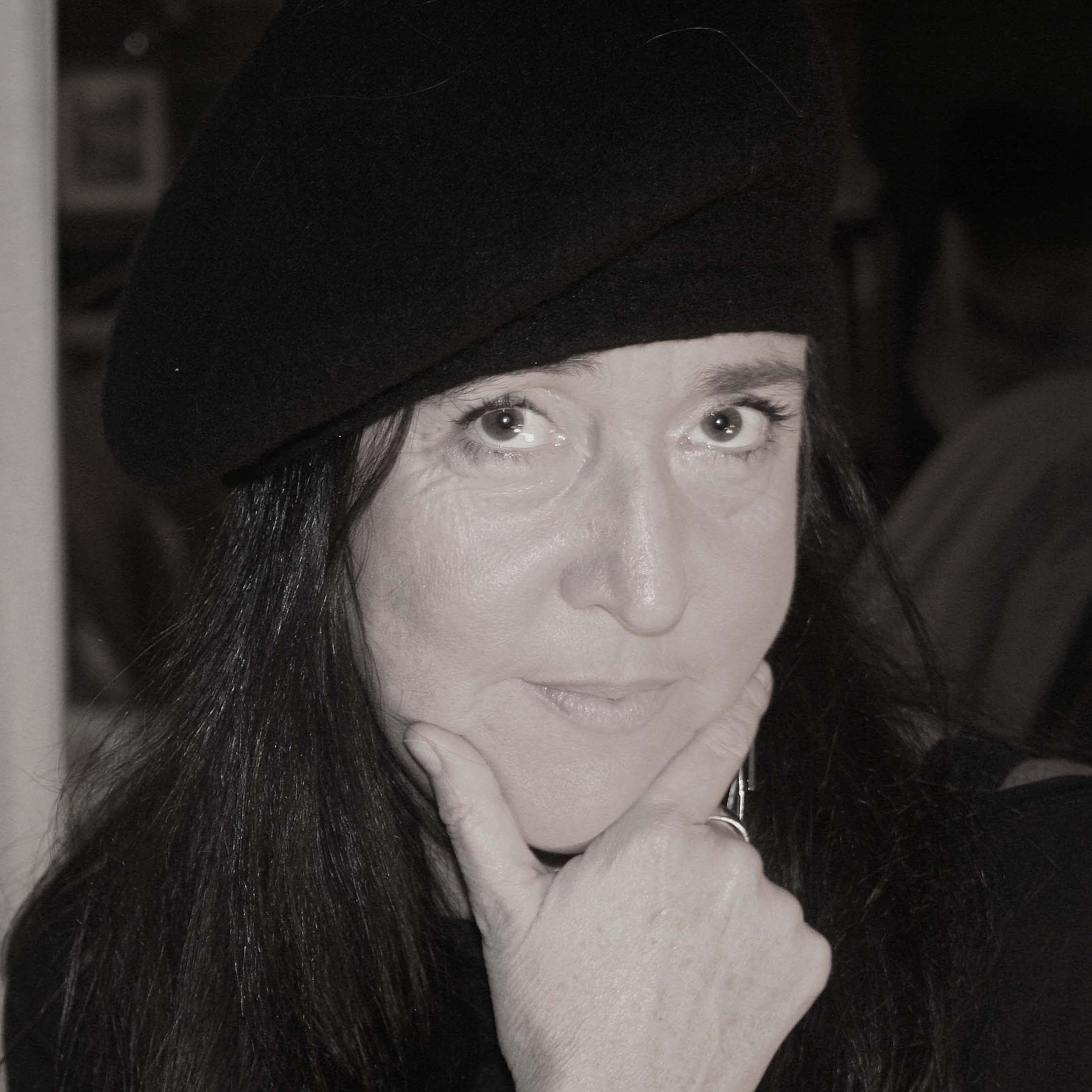 FLAVIA ZIRArch
FLAVIA ZIRArch  lolo jo9
lolo jo9  Cecilia Botha
Cecilia Botha 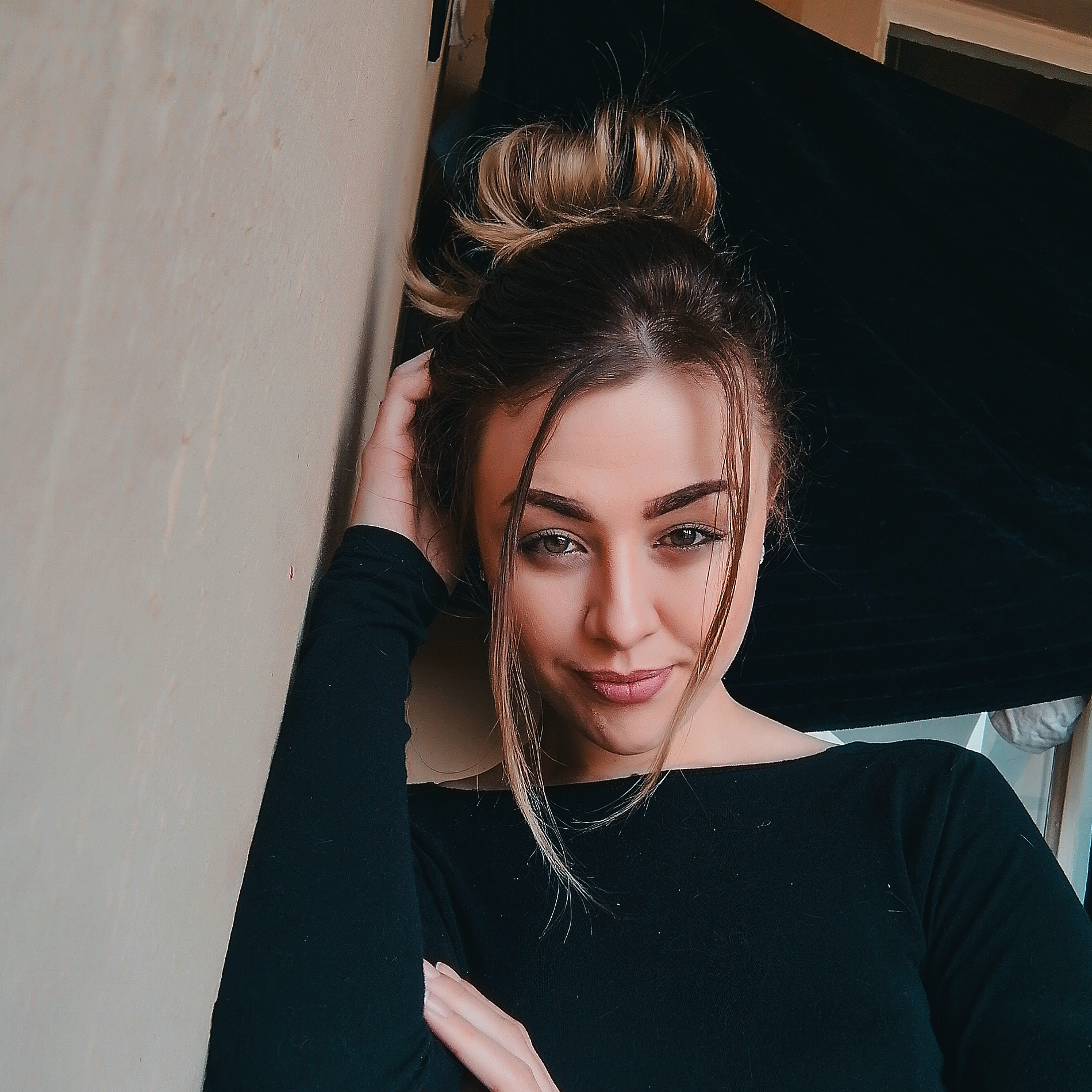 Tanya Kordatos
Tanya Kordatos  Encarni Fernandez Calero
Encarni Fernandez Calero 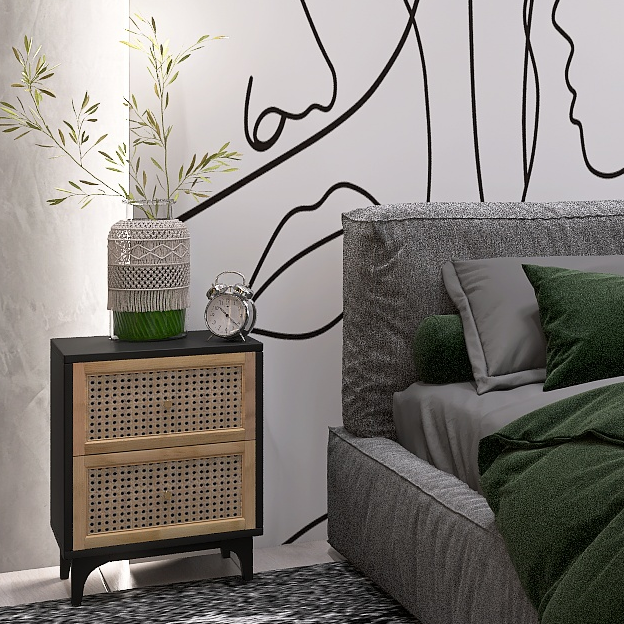 Yasmeen suliman
Yasmeen suliman  Brunella Catalini
Brunella Catalini 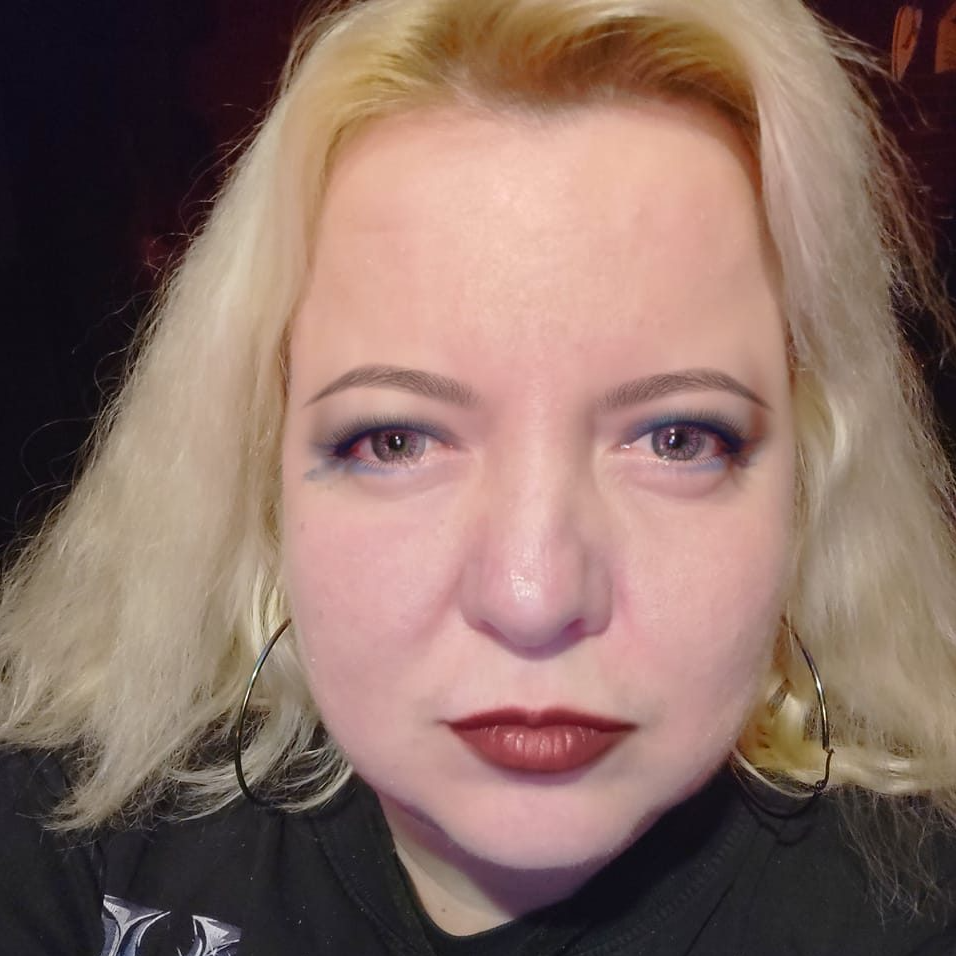 Bistra Angelova
Bistra Angelova  Katherine Robbins
Katherine Robbins  begoña Oleaga
begoña Oleaga  Natália Curi
Natália Curi  Raven Wintermoon
Raven Wintermoon  Marian Rupel
Marian Rupel  Samantha Lynam
Samantha Lynam  Hillary
Hillary  Winnie Kayhill
Winnie Kayhill  Izali Pte
Izali Pte 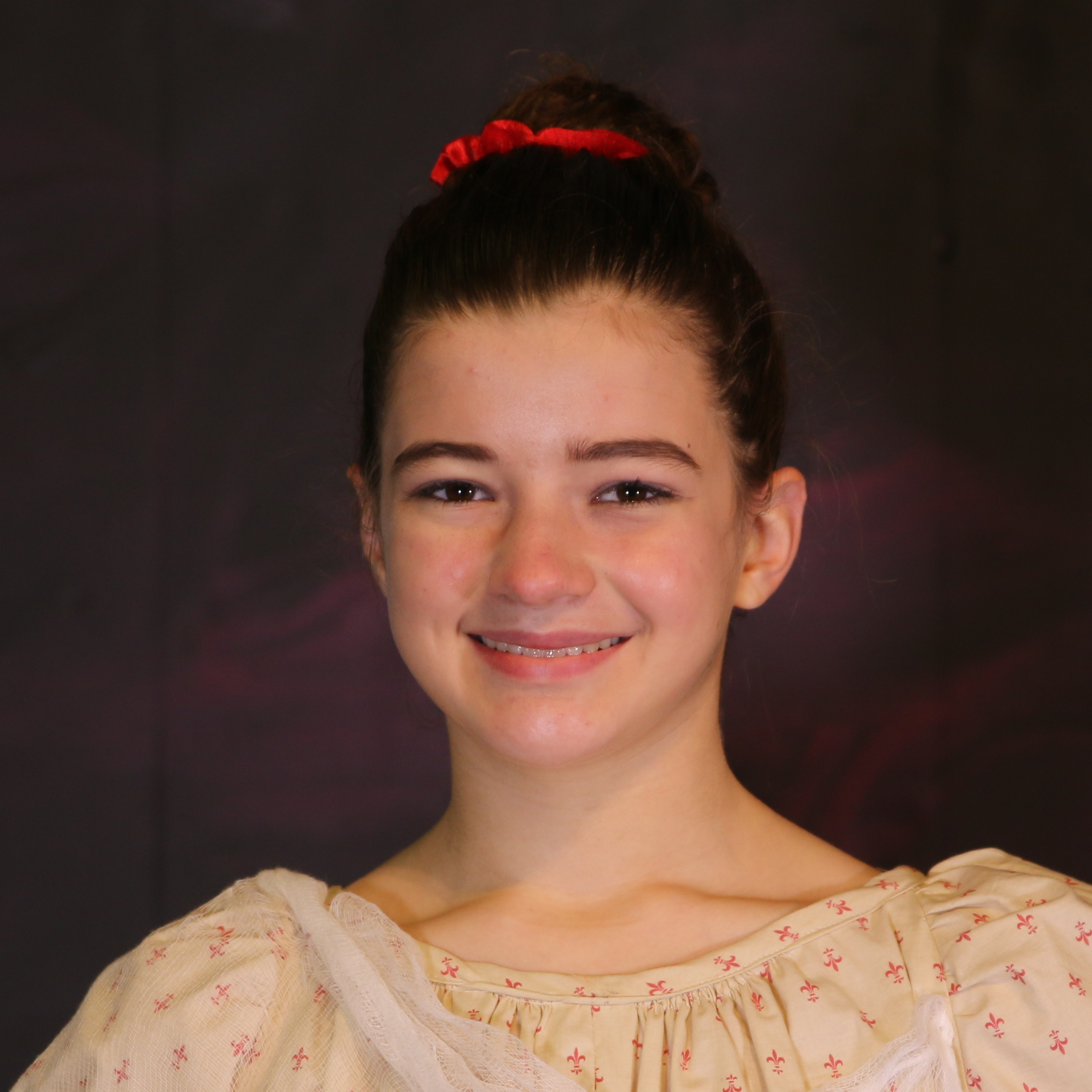 Mary Theresa Porter
Mary Theresa Porter  SaraMill.08
SaraMill.08 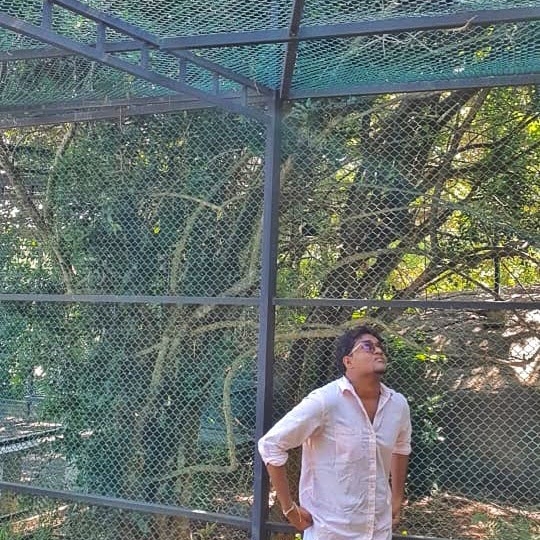 Chiranjith Bandara
Chiranjith Bandara  Inna P.
Inna P.  Alishba .
Alishba .  Inès GD Design
Inès GD Design  Sóra Lobo
Sóra Lobo  Elena Turricchia
Elena Turricchia  sandro valeri
sandro valeri  Simsounette Reua
Simsounette Reua 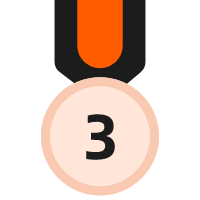
 Zelly The Artist
Zelly The Artist  Türkan S.
Türkan S. 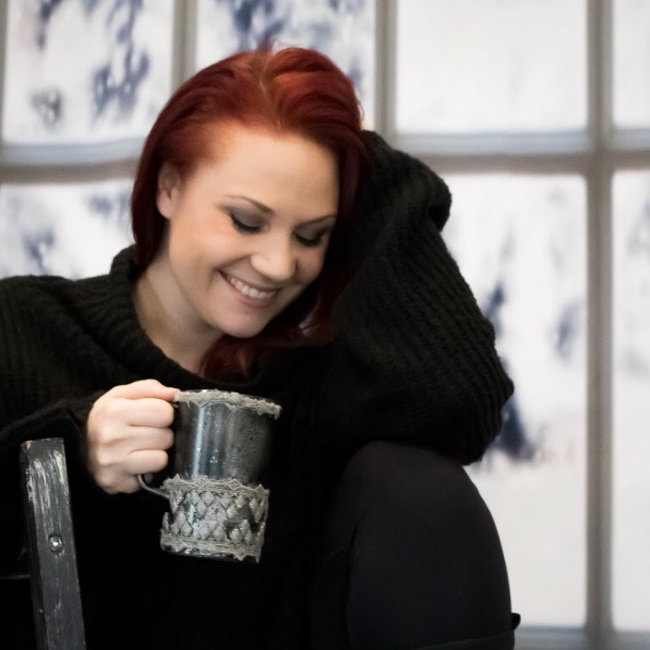 Linda H
Linda H 