A hidden rooftop garden on top of a residential high rise allows residents to escape the bustle of the city below
2024-5-8 595
Creating and ambiance, atmosphere. An luxury charming elegance. Use creating a feature of lighting on the ceiling. Use of natural color with a splash of color. Use of a variety of different furniture an space creating pocket of private spaces creating to the ambiance.
2-26 294
Not only roofs. I performed the project by experimenting with the three types of proposted roof. But it is also the interior that signs! The shade used is ocher yellow/mustard and forest green. Two plans house with garden.
2024-6-27 187
My absolute favourite challenge so far .. using natural timbers, country style cottage ,nestled near a flowing stream in the middle of the country..floral wallpaper
2024-6-19 197
Casa refugio de invierno , para disfrutar del invierno en un lugar apartado.
2024-12-5 135
Condo Unit: Chic Industrial. Client wants to utilize blue and gold flower wallpaper with the design. Concrete walls and floors.
2-5 122
This modern, minimalist home is beautifully integrated with its natural surroundings, featuring expansive glass doors that open onto a large wooden deck. Nestled among lush greenery, the design emphasizes simplicity and open space, creating a serene and inviting atmosphere. Perfect for a peaceful retreat, the home is complete with stylish outdoor seating to enjoy the view and tranquility of the forest. NOTE: Uploaded images for 3D- on the comments
2-5 78
W przestrzeni, gdzie drewno łączy się ze stalą, duże okno na miasto otwiera horyzont. Antresola nad kuchnią, ceglane ściany i elegancki żyrandol tworzą harmonię. Narożnik zaprasza do relaksu, a jadalnia oferuje idealne wspólne wieczory. W korytarzu praktyczne przechowywanie w nowoczesnym stylu. Mieszkanie z duszą w centrum miasta.
1-11 165
Inspired by family, cozy and warmth, I give you the Earthy Tones Bedroom. Enjoy!
2021-2-15 75
I AM FROM BRAZIL. The north is the lungs of the world, the green colors and the presence of wood show this. The southeast is the country's entrance hall.
2024-12-10 44
a welcoming country house where wood is the prevalent material. composed of a kitchen, a dining room, a bathroom, a living room with a large window overlooking the autumn field, and two comfortable double bedrooms. 🪵
2024-3-2 45
Ingresso/hall di edificio Universitario
Elegante, dove il moderno si mescola all'antico
11-21 59
Nestled against the picturesque backdrop of a serene lake, this industrial-style residence seamlessly blends modern aesthetics with natural beauty. The highlight of the interior is the sunken living room, creating a subtle and sophisticated transition between spaces. As you step down into the living area, the floor descends gently, allowing for a dynamic play of levels that adds depth and character to the space.
2024-1-29 36
Hello everyone I made this design for the blue living room I was inspired by Klein from Pantone I hope you like it especially don't forget to like and comment
2024-7-22 51
Эта милая детская комната в природных оттенках словно окутана теплом леса. Нежные зелёные и кремовые цвета создают атмосферу уюта, а мягкие текстуры дарят ощущение спокойствия. Идеальное место для мечтаний и игры!
7-10 64
#HSDA 2020 Aesthetic House Design
Very first design in a new version of homestyler
2020-12-14 44
Golden light filters through expansive windows, casting gentle shadows on plush textures. Each element whispers comfort: the soft embrace of a cozy chair, the flicker of a warm fire.
12-23 44
Взгляд изнутри на яркий мир Таиланда ... Пусть эта яркость зайдёт в дом одиноких и ищущих , среди тяжёлых будней, радости людей))))....
12-8 70
Apartment under the roof. The kitchen-livingroom and the study-bedroom make up a common space, zoned by a half-timbered partition. Closed rooms-bathroom and dressing room. There is a separate guest bedroom with a bathroom and access to a small balcony. Folk art is used in the design.
2023-4-30 32
Эта спальня, оформленная в бежевых оттенках, сочетает натуральные материалы и много воздуха и света.
7-21 50
Nestled against the azure waves, this space invites tranquility. A woven cocoon cradles soft cushions, while sunlight dances through open doors.
6-27 32
Терраса, словно обнимающая природу, сочетает в себе теплые деревянные балки и мягкие текстуры. Плетеные кресла приглашают на чашечку чая, а нежный свет ламп создает атмосферу спокойствия. Здесь каждый уголок дышит уютом и гармонией с окружающим миром.
7-6 37
- 1
- 2
- 3
- 4
- 5
- 6
- 105
Homestylerには合計5000 1200sqft-floor-plan-design-ideasがあります。これらのデザインケースは、もともとインテリアデザイナーによって100%デザインされています。 クリエイティブなリビングルームのデザインのアイデアもある場合は、Homestyler フロアプランクリエーターソフトウェアを使用して実現してください。
You might be looking for:
1150sqm floor plan design ideas3740sqm floor plan design ideas4910sqm floor plan design ideas48700sqft floor plan design ideas Cristina Di Lello
Cristina Di Lello  Winnie Kayhill
Winnie Kayhill 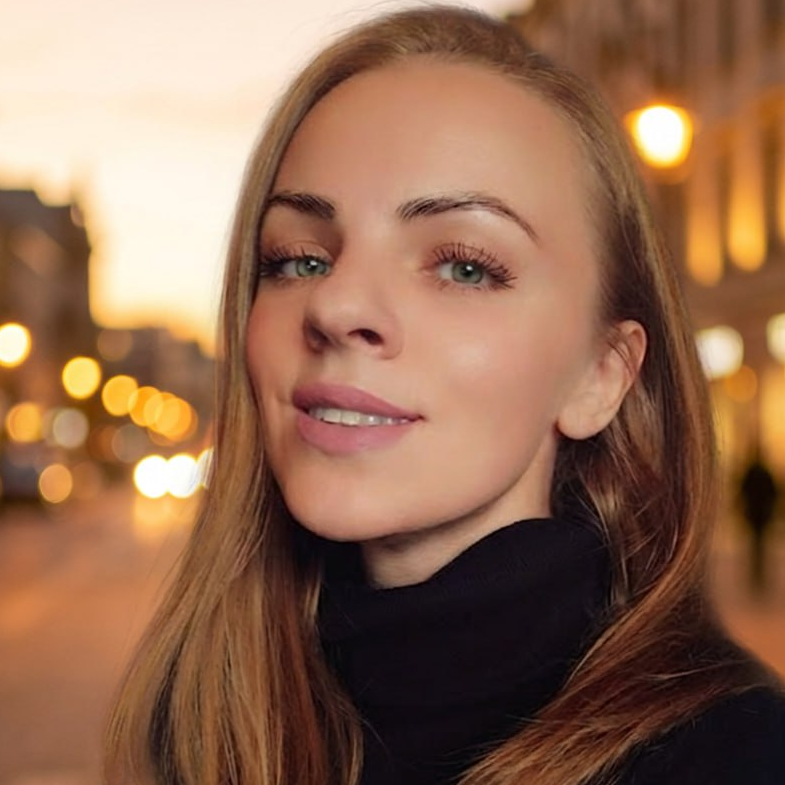 Irina Romanova 💫
Irina Romanova 💫  Cecilia Botha
Cecilia Botha  aishantik
aishantik  ROBERTA GIULIETTI
ROBERTA GIULIETTI 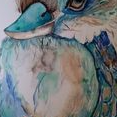 Julie Turner
Julie Turner 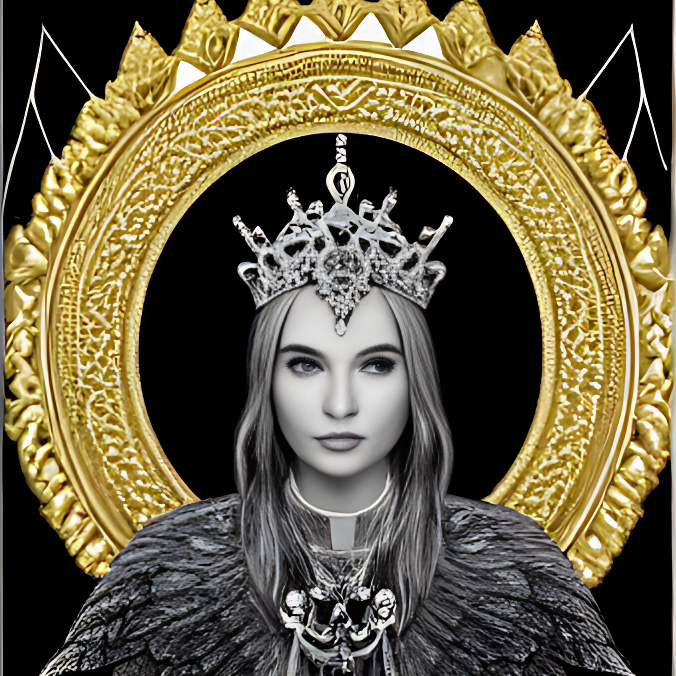 Mary Leschinskay
Mary Leschinskay  Encarni Fernandez Calero
Encarni Fernandez Calero 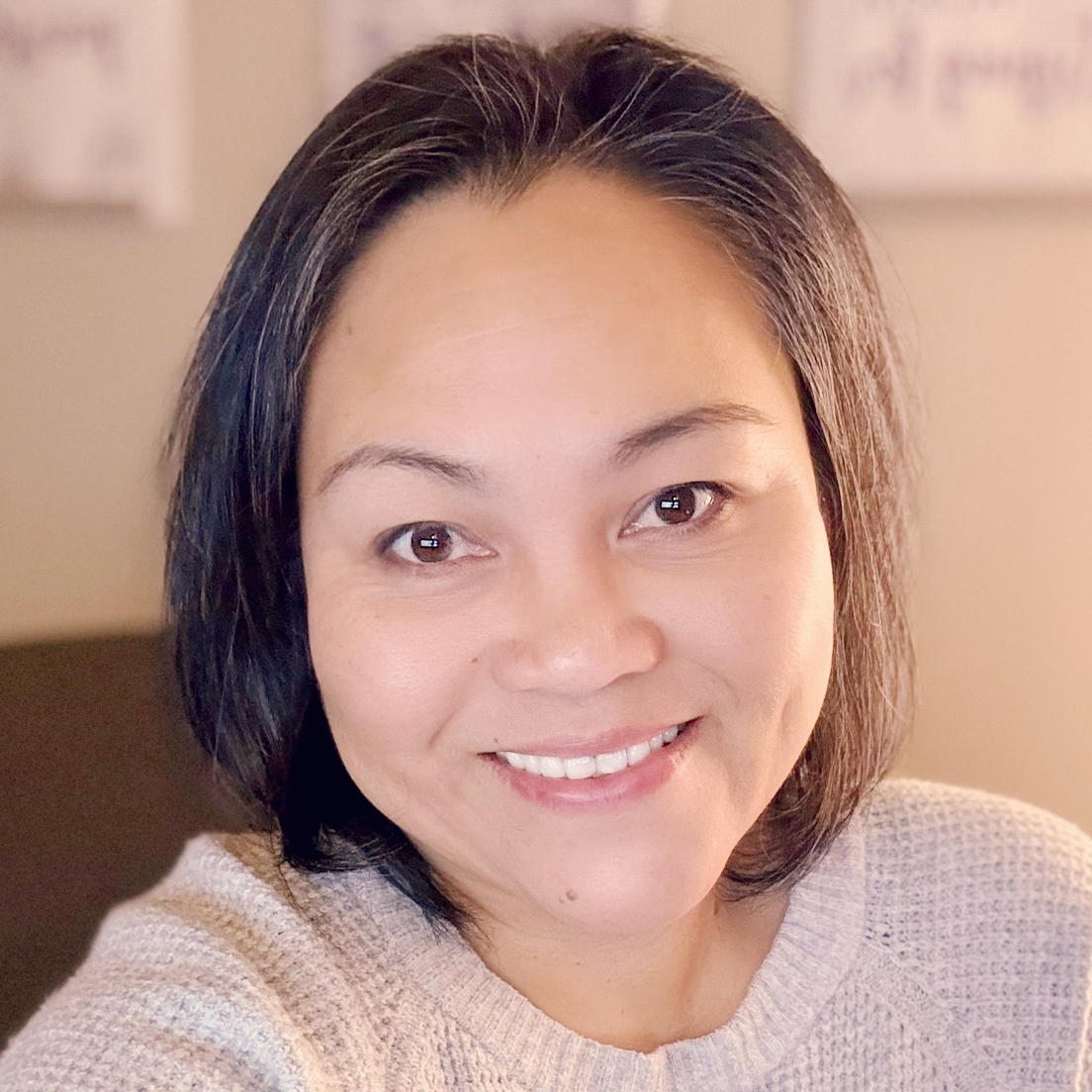 Greyvalley Studios
Greyvalley Studios  Z 10
Z 10 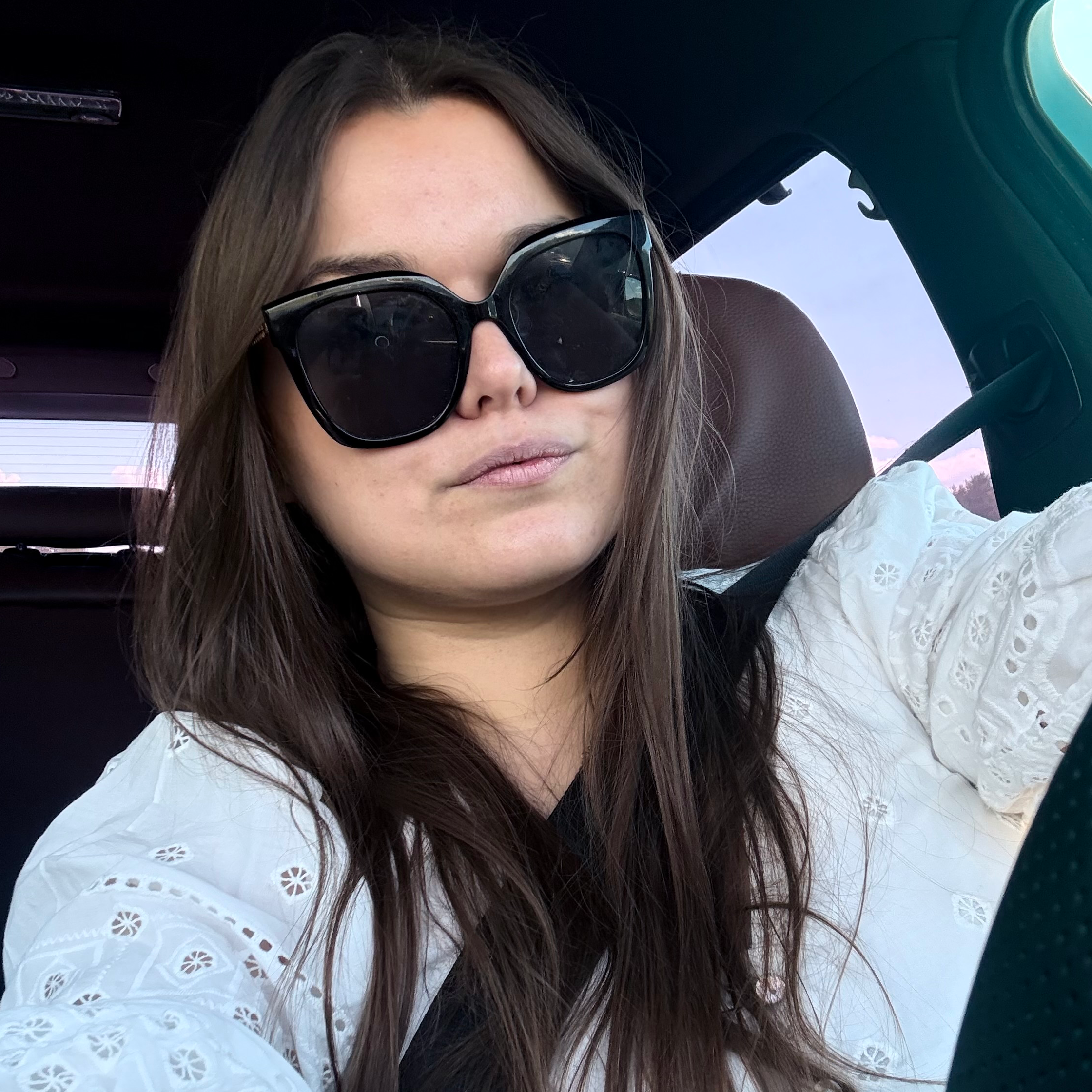 Alicja
Alicja 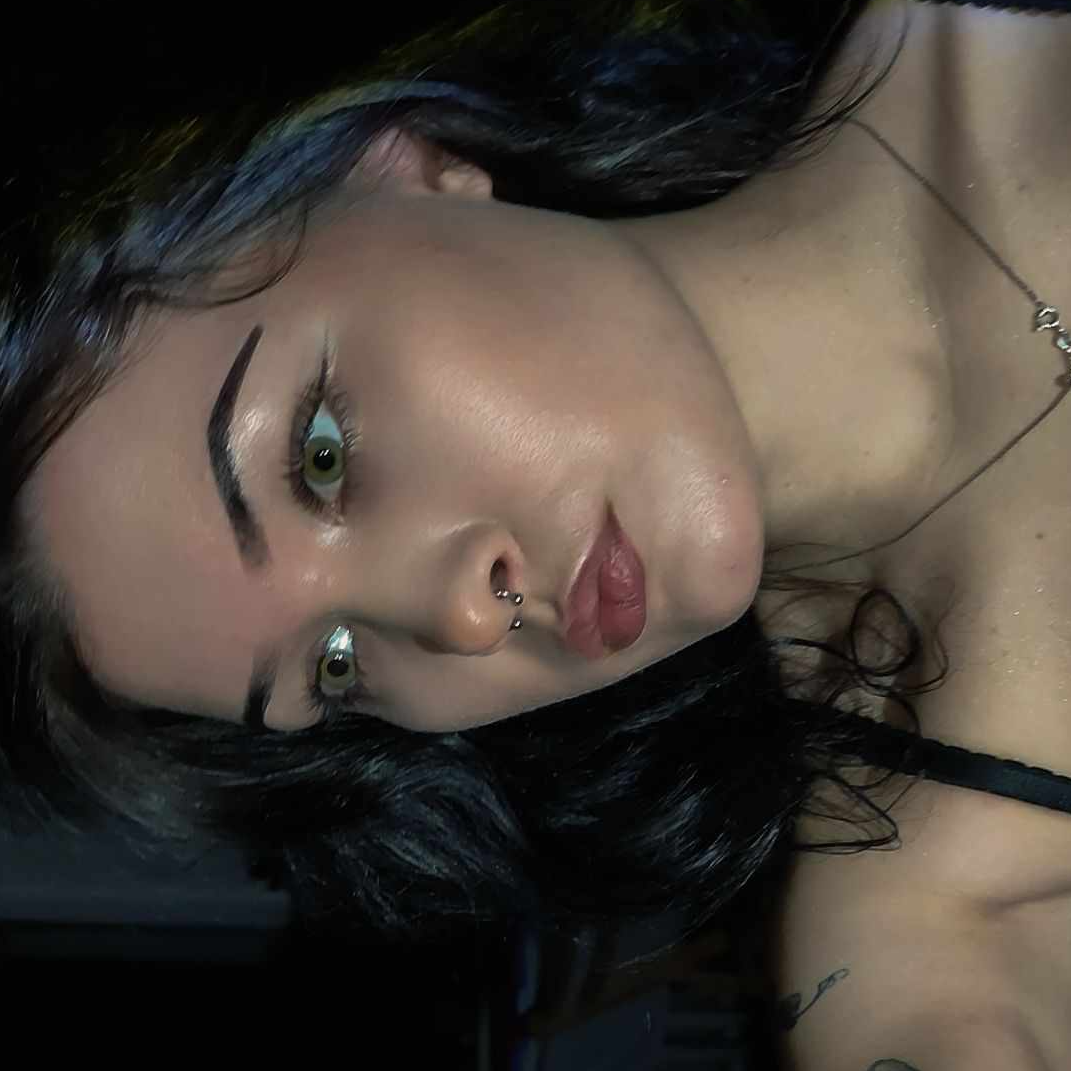 PG studio
PG studio 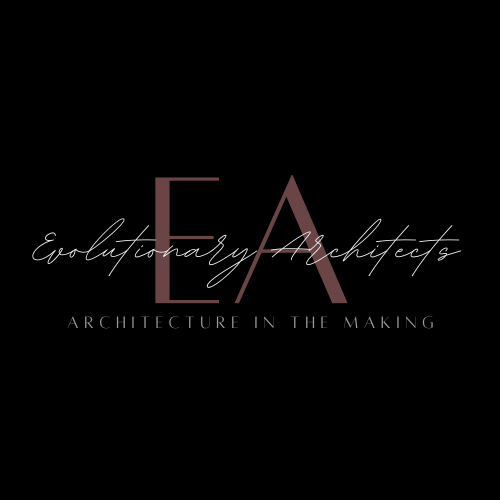 Evolutionary Architects
Evolutionary Architects  graca doutel
graca doutel 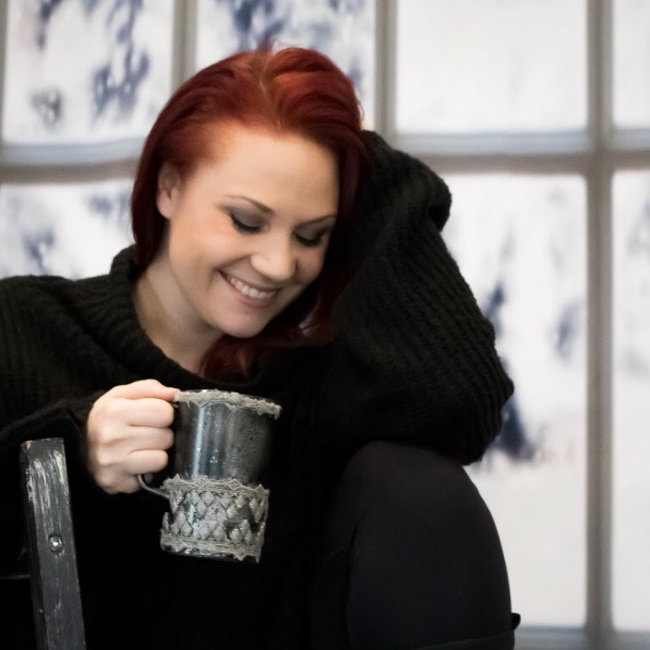 Linda H
Linda H  ARDICORENAS HOMESTYLER
ARDICORENAS HOMESTYLER  Bea
Bea 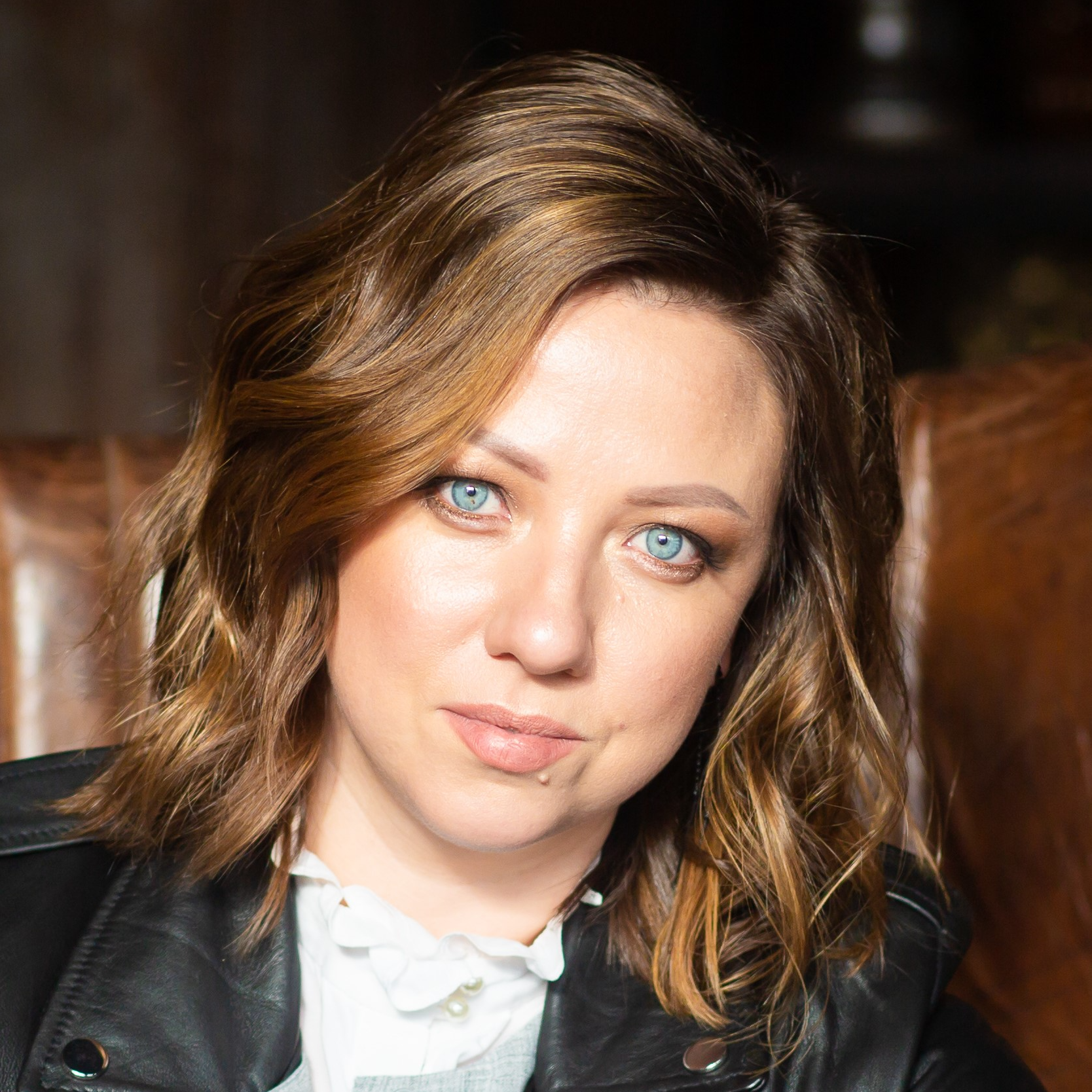 Ksenia Rozantseva
Ksenia Rozantseva  MS Design
MS Design 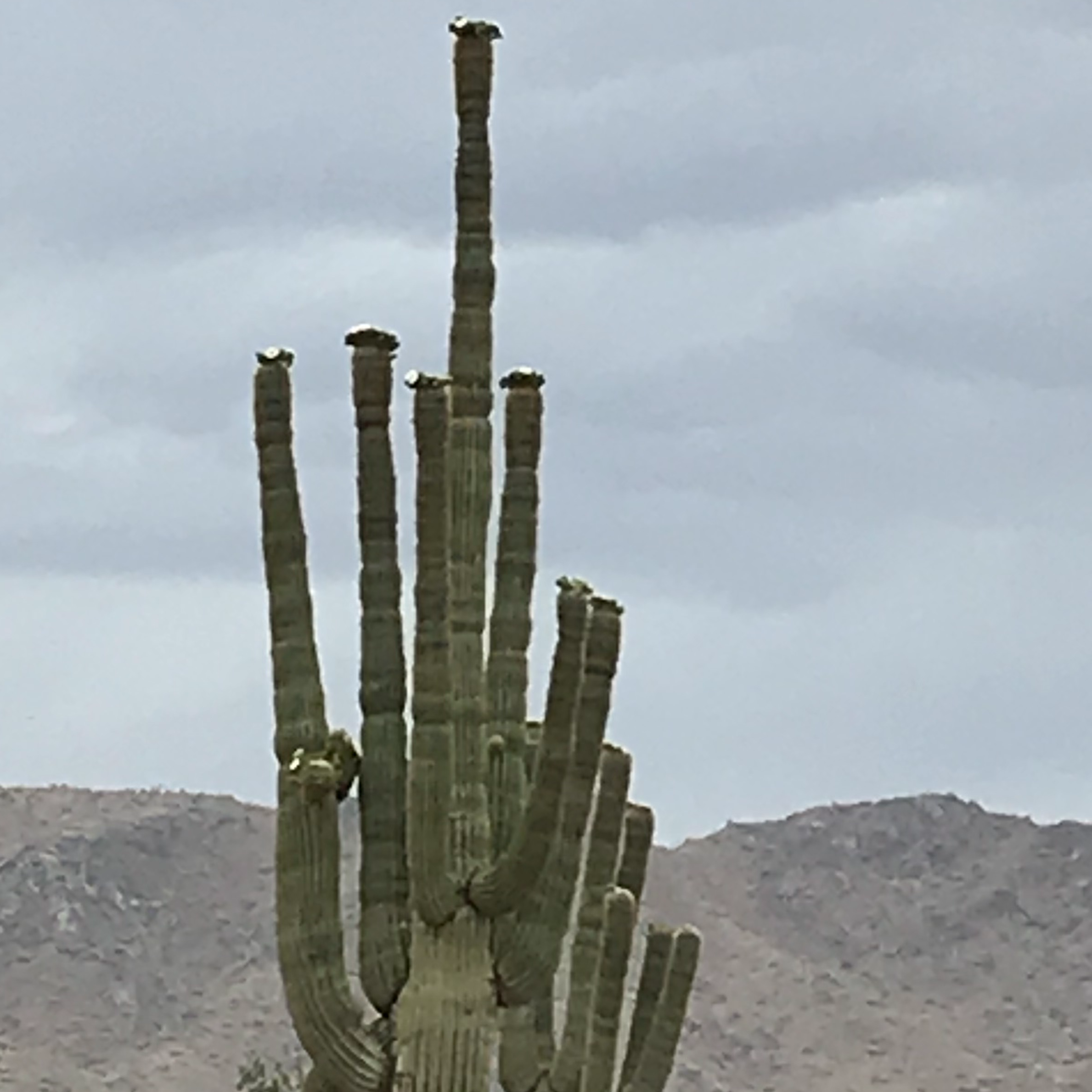 Faye Wade
Faye Wade  Tatti Mashina
Tatti Mashina  Hilola Mamadhanova
Hilola Mamadhanova 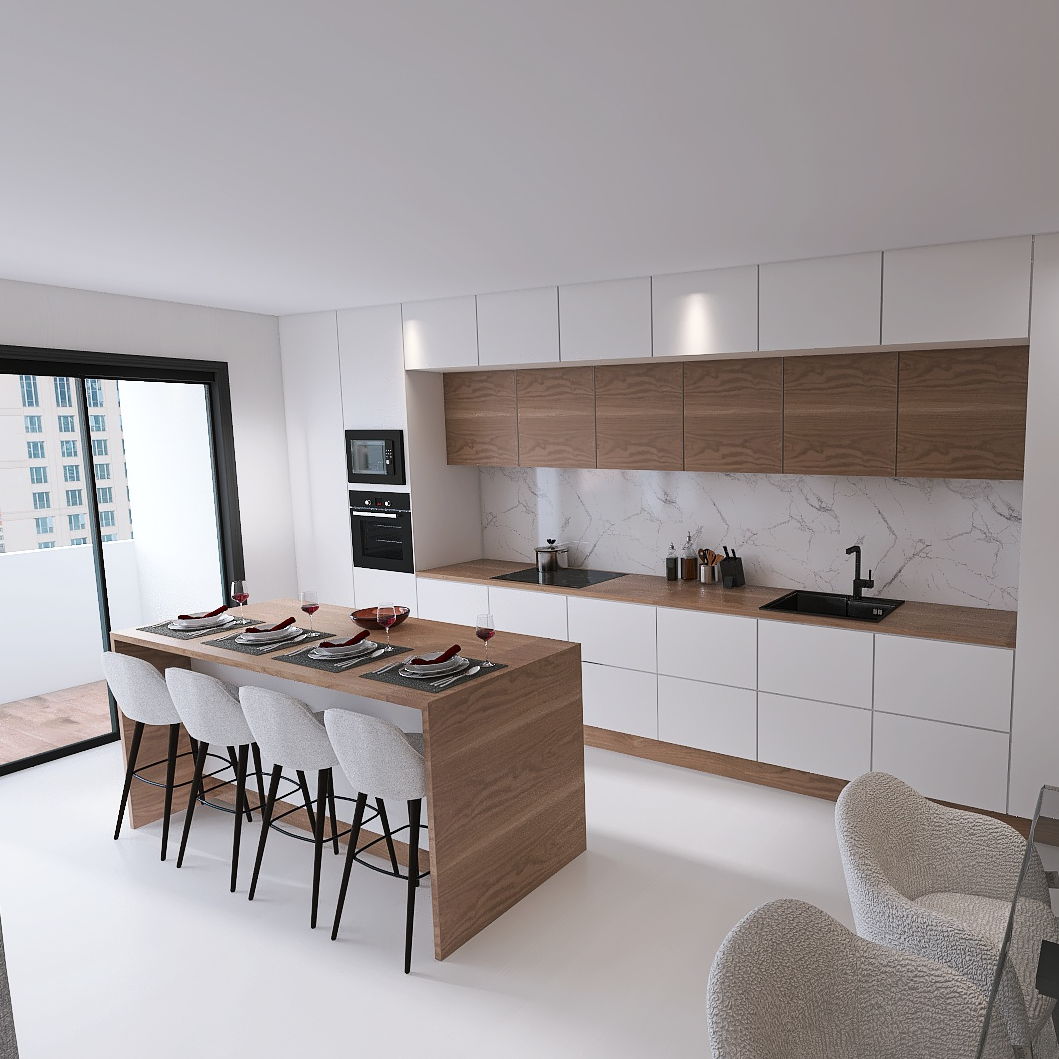 CESAR DPROYECTA
CESAR DPROYECTA 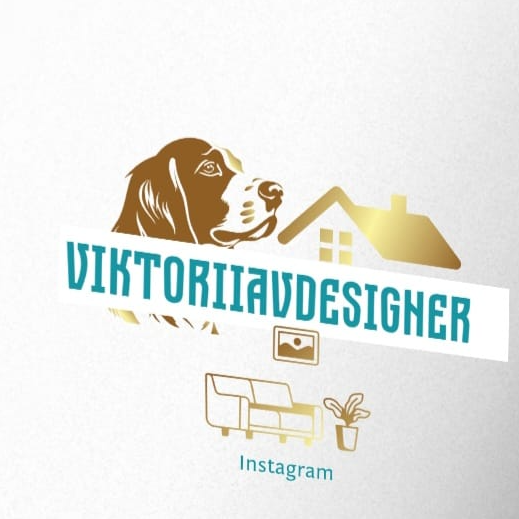 Viktoriia V
Viktoriia V  Elena Turricchia
Elena Turricchia  Tora Luke
Tora Luke 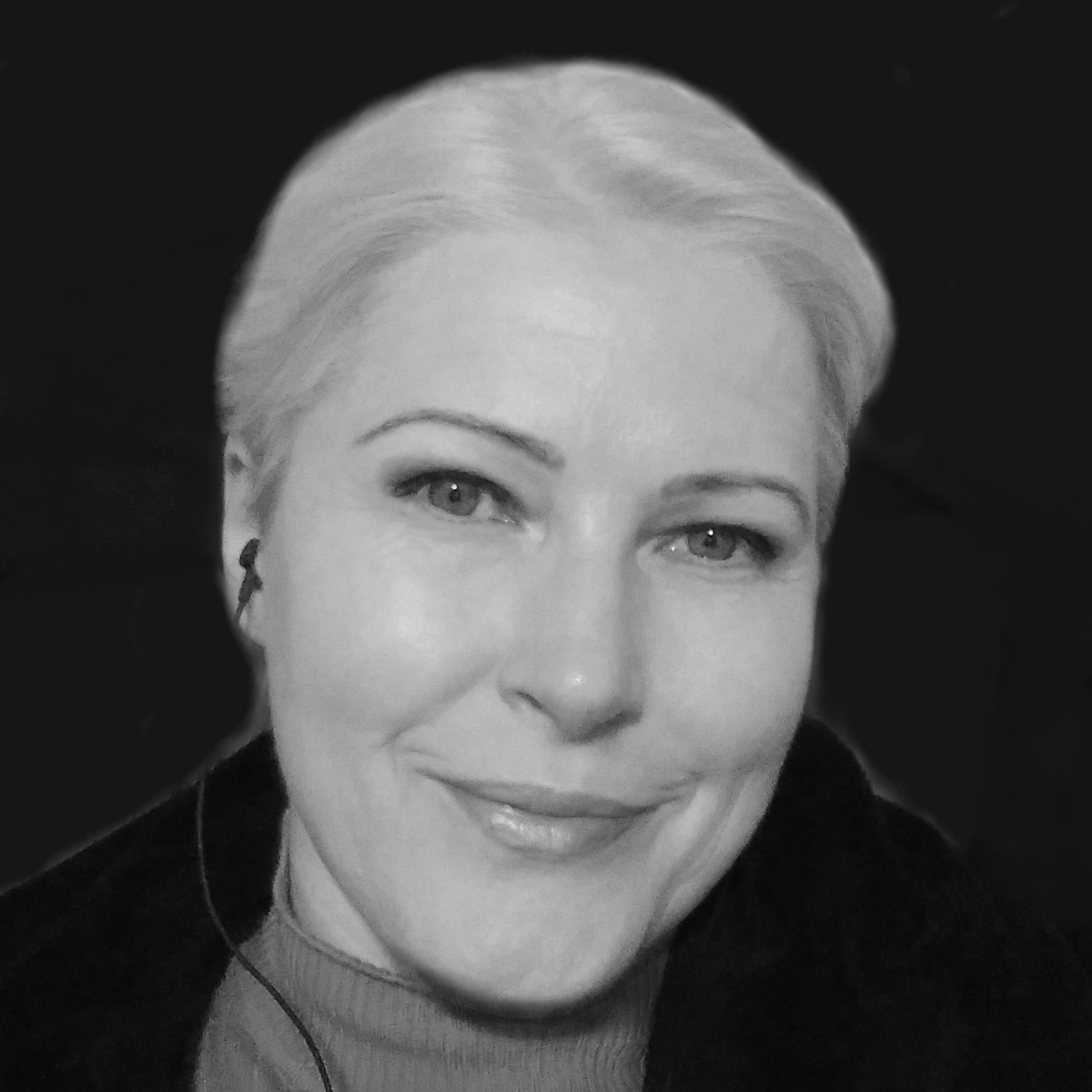 МакараМамаРита Гордеева
МакараМамаРита Гордеева 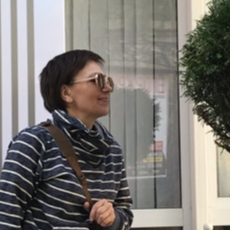 Irina K.
Irina K.  Светлана Корнелюк
Светлана Корнелюк 