7100sqft-floor-plan-design-ideas
Showcase of your most creative Room Decor Ideas & Interior Design Inspirations
A home for the future?... with this semi apocalyptic house I have set out to create the feel of a 'Dune' inspired residence. This somewhat stark home of concrete blocks is almost brutal in its appearance. Minimalist and almost completely open plan this home is styled to be without fuss or frills.. allowing the beauty of the furnishings and textures to speak for themselves. A palette of sepia tones throughout and windows with tinted glass to create an appearance of how the skies use to be.... step outside and the colours become surreal and maybe what our apocalyptic world may resemble.
30 May 2024 263
Mirrored living room and a fireplace of complex geometry, terrible horror)))
29 April 2024 185
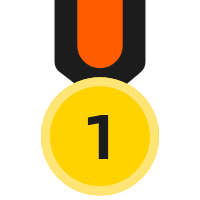
The Garden View is a store offering outdoor furniture and accessories. Whether your space is a patio, a terrace, a big backyard or even a small balcony, you will for sure find something here to beautify your outdoor area. The store has a generous outdoor exhibition area, providing lots of options in terms of garden furniture - sofa sets, chairs, tables and even plants or outdoor lighting fixtures. On the second floor there is a snack and drink area with windows overviewing the exhibited furniture on the floor below, perfect if you want to think about making the perfect purchase for your home.
29 November 2021 5
Immersa nel verde, questa casa moderna si distingue per l'uso di materiali originali e colori unici. Le ampie vetrate e i dettagli eleganti creano un'atmosfera accogliente, dove ogni angolo racconta una storia di design e natura che si fondono armoniosamente.
15 July 28
Work or fun....that's the question
This office space was designed with the normal person in mind: the person who wants to work but hopefully also have fun while doing it. The person who wants to be surrounded by a nurturing and beautiful environment which enhances a feeling of joy and well being. That was some of the criteria that was taken in account when this work space was designed. It also had to function as an office space where people can work as well as relate with their peers, where people can be as productive and as happy as they can be. This is the hybrid office designed by the people for the people. Enjoy!
16 July 2023 16
Art school for little ones . Школа искусств.
Добро пожаловать в нашу школу искусств! У нас есть уникальные возможности для развития талантов ваших детей . Наши музыкальные, художественные и хореографические классы предлагают высококачественное образование и вдохновляющую атмосферу для всех учеников. Давайте вместе создадим искусство и раскроем потенциал ваших детей!
18 September 2023 26
Project Sapernuy alley 2 v — for italian internship
3-storey residential building in the city center with a separate entrance from the yard. Reconstruction. The total area is 36.5 square meters. In 1838, a project was approved for a two-story house in the classicism style on the basement of Major Melnikov's house with a facade facing Grafsky (Saperny) Lane. Architect Alexander Petrovich Gemilian. In 1900, a project was drawn up for a major restructuring of the house along Saperny Lane. Building B - a multi-apartment brick residential building of variable number of storeys from 3 to 5 floors in the back of the yard.
2 March 2024 9
Project Sapernuy alley — for italian internship
3-storey residential building in the city center with a separate entrance from the yard. Reconstruction. The total area is 36.5 square meters. In 1838, a project was approved for a two-story house in the classicism style on the basement of Major Melnikov's house with a facade facing Grafsky (Saperny) Lane. Architect Alexander Petrovich Gemilian. In 1900, a project was drawn up for a major restructuring of the house along Saperny Lane. Building B - a multi-apartment brick residential building of variable number of storeys from 3 to 5 floors in the back of the yard.
2 March 2024 8
Medical care? I don't think you'd want to try your luck at this hospital. The last doctor who worked here had a tendency toward ... experiments. He's rumored to still walk these halls ...
29 July 2022 0
Viva Magenta Adorable Casa on Italian Vineyard
Modern, yet adorable magenta casa(home) in Florence, Italy on your own vineyard. There are many amazing amenities including a hot tub, ice tub, many outdoor couches, many picnic tables, and lots more. A dream house for every type of person!
29 March 2023 0
The plot is 0.2 hectares. Main house: 1st floor: hall-library, study, bedroom, boiler room, bathroom, toilet, kitchen-dining-living room, terrace, passage to the bathhouse. 2nd floor: 1 master bedroom, 4 bedrooms, bathroom, toilet, playroom. Bath: rest room (guest apartments), bath area. Garage for 2 cars, above it apartment for housekeeper.20 соток Все постройки 689м2 (578.5) Дом 6 спален – 389м2 (315.5) Первый этаж 12.1*16.4 = 198м2 (167.5) Второй этаж 11*17.4 = 191м2 (148) Терраса - 94м2 Баня - 11.8*7.8 = 92м2 (67.5) Гараж - 114м2 (102) 1-й эт. - 7.8*8.6= 67м2 (55) 2-й эт. – 6.7*7 = 47м2
29 October 2023 0
Modern house, with a large yard, and a place full of greenery and relaxation.
23 February 2021 0
Uma Experiência Única na Gruta
No coração da Gruta, sob a rocha ancestral, a gastronomia dança com a natureza. As paredes, envoltas em verde, respiram vida, enquanto os pratos se transformam em poesia. Cada garfada é um convite a descobrir o invisível, onde o sabor se entrelaça com a essência do mundo.
29 May 3
Recreational Haven for Nursing Mothers
Nestled amid vibrant foliage, this recreational center offers a serene escape. Thoughtfully designed with cozy seating and nature-inspired decor, it invites nursing mothers to relax and connect, ensuring comfort in every corner while fostering a supportive community atmosphere.
10 June 1
Amidst swaying palms and sun-kissed sands, a serene abode emerges. The rustic charm of woven chairs invites languid afternoons, while vibrant blooms whisper secrets of summer's embrace. Here, time dances lazily, beckoning you to pause and savor each golden moment.
10 February 0
In this space, where verdant grass meets sleek modern architecture, tranquility reigns. A serene pool beckons under the shade of a rustic gazebo, while the kitchen whispers promises of culinary adventures, all within an embrace of lush greenery that blurs the line between indoors and out.
6 February 2
My S-Shaped Architecture Office: Where Flow Meets Aesthetic When designing my own architecture office, my goal was to create a space that was not only functional but also unique, inspiring, and reflective of a clear identity. To break away from conventional layouts, I developed the plan around an **S-shaped form**. This organic and fluid geometry enhanced the dynamic nature of the space and brought a distinctive rhythm to the design. The S-shaped layout allows for seamless transitions between different zones. Each curve accommodates a specific function: a spacious waiting area at the entrance, followed by a semi-open meeting space, then the main workspace, and finally the creative studio where the design process comes alive. These soft transitions allow users to discover a new spatial story as they move through the office. In the interior design, I chose soft materials and organically shaped furnishings that complement the fluid form. Custom-designed shelving systems, desks, and storage units follow the curves of the layout, offering both aesthetic continuity and functional solutions. To maximize natural light, I strategically positioned openings along the curves, using the shape to guide light deep into the space. As a result, shifting daylight animates the atmosphere throughout the day. The form also positively impacts acoustics, providing a quieter and more focused working environment. This S-shaped office reflects the flexibility, flow, and attention to detail that define my architectural practice. Every corner is thoughtfully considered, every transition holds an idea. Here, we don’t just produce projects — we live inside a space that’s an extension of the design itself...
15 June 0
My inspiration for this project was the french country designs. I love the mix of the new and old pieces, because this improved the level of the hole ambient. I started this project with the interior design, making the cabinets with a beautiful green-blue color in the living room, and then I put this collor on the kitchen too, making an harmonic combination with the ambients of the project. After some days making the interior I started the exterior design, making a classic and modern special details on the wall.
24 July 2024 25
In this cozy restaurant, rattan chairs blend in with lush greenery, while straw umbrellas provide a gentle caress against the sun. A place to enjoy a coffee or a good meal while contemplating the whisper of the leaves, far from the worries of the world.
14 September 14
Una casa tra gli alberi con una magnifica vista lago. Esterno rivestito in legno con un design semplice ed elegante. Colori neutri, materiali naturale rendono gli spazi accoglienti. A house among the trees with a magnificent lake view. Exterior covered in wood with a simple and elegant design. Neutral colors, natural materials make the spaces welcoming.
24 September 2022 18
My dream for real! Planned for the best use of the natural decline of the terrain and built with reused shipping containers.
11 November 2024 15
- 1
- 2
- 3
- 4
Homestyler has a total of 160 7100sqft-floor-plan-design-ideas, These design cases are 100% originally designed by interior designers. If you also have great creative living room design ideas, use Homestyler floor plan creator software to realize it.
You might be looking for:
64900sqft floor plan design ideas1450sqm floor plan design ideas7370sqm floor plan design ideas6770sqm floor plan design ideas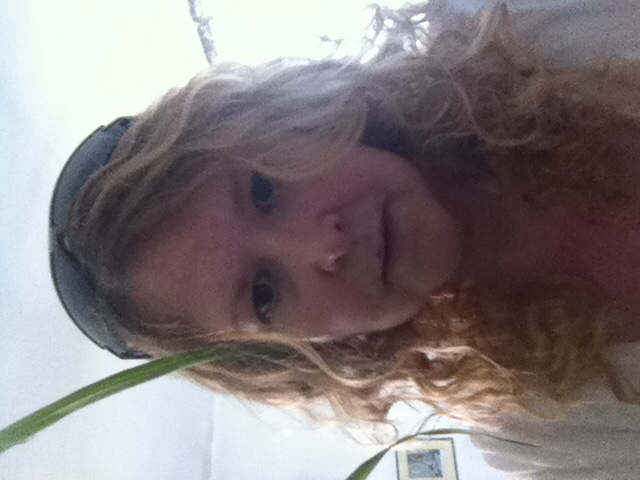 Karen Berry
Karen Berry 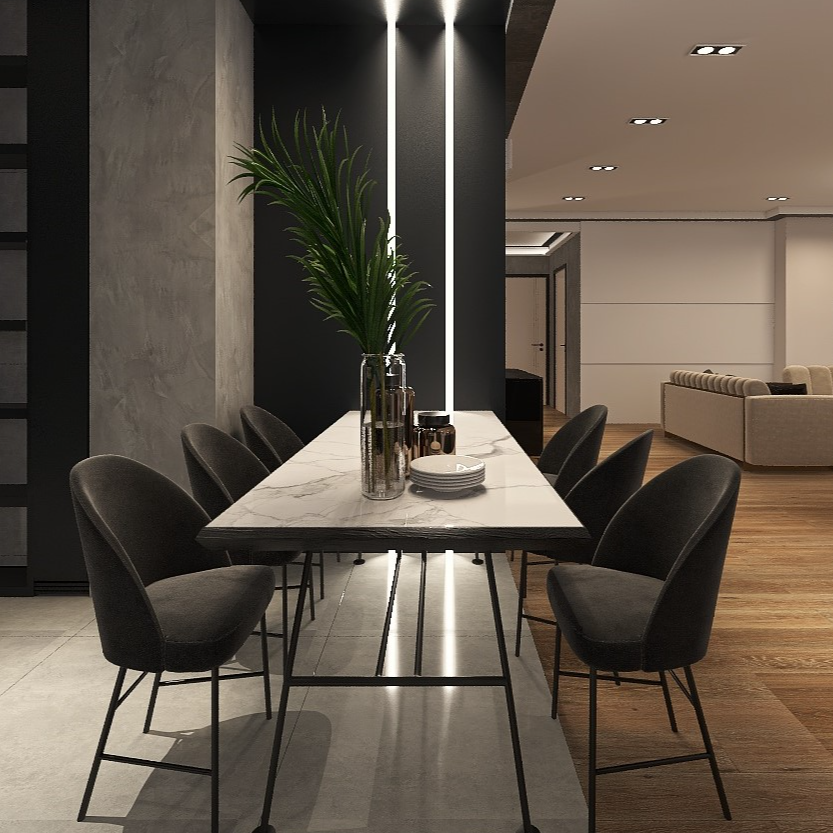 Elina Gharaaty
Elina Gharaaty 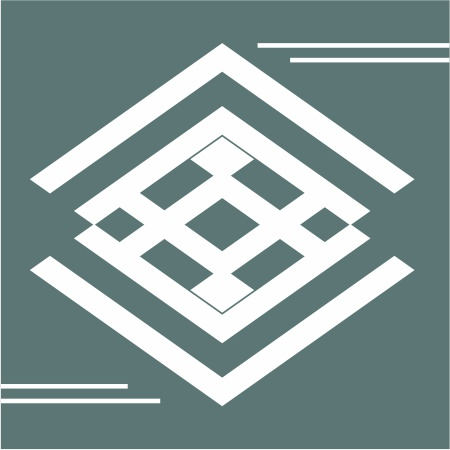 Rosemary Light
Rosemary Light  Tora Luke
Tora Luke 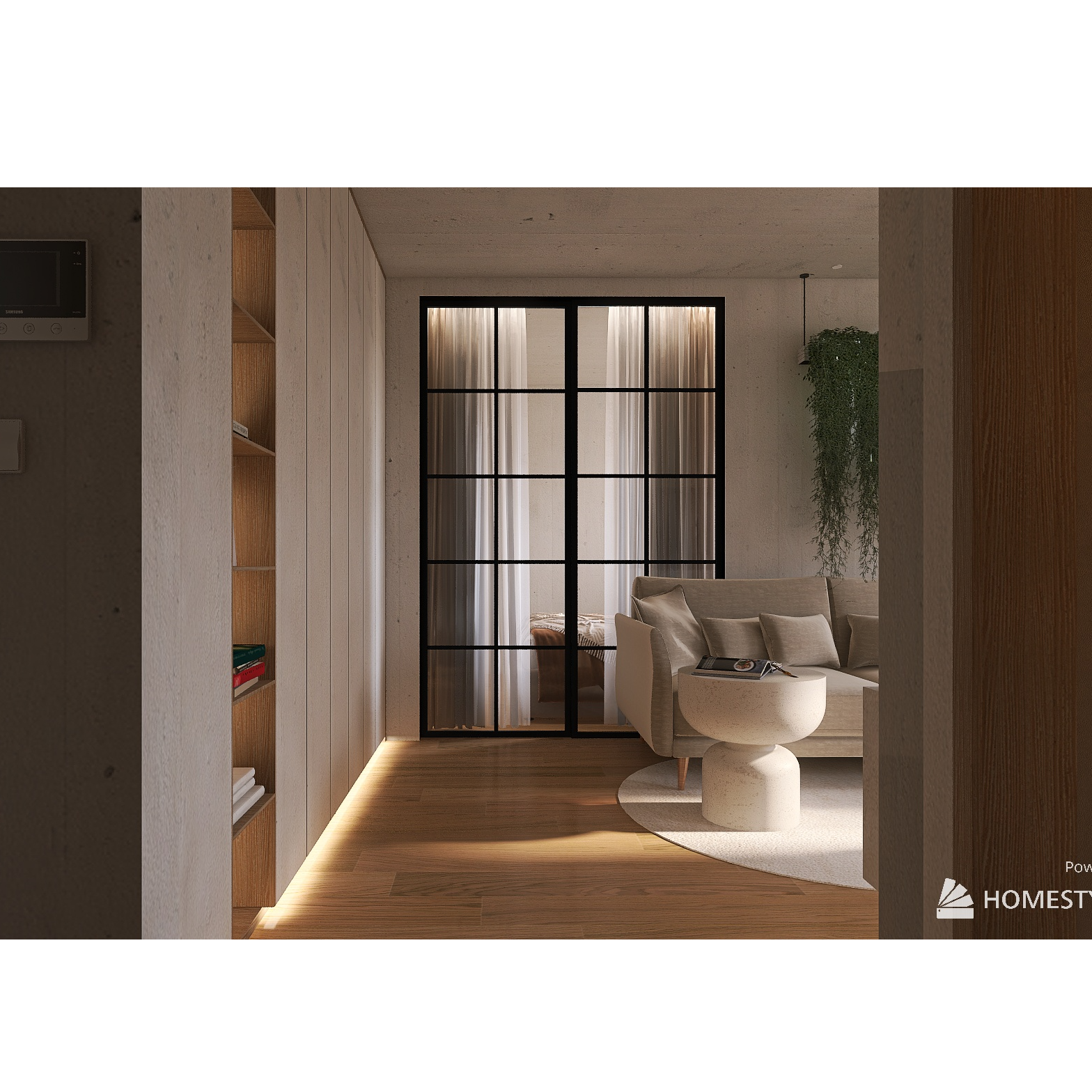 denise_hl
denise_hl  @happyplace @home
@happyplace @home  Jul-Gaïa Damos
Jul-Gaïa Damos  sheyla garcia
sheyla garcia  Yelena Omarova❤️
Yelena Omarova❤️ 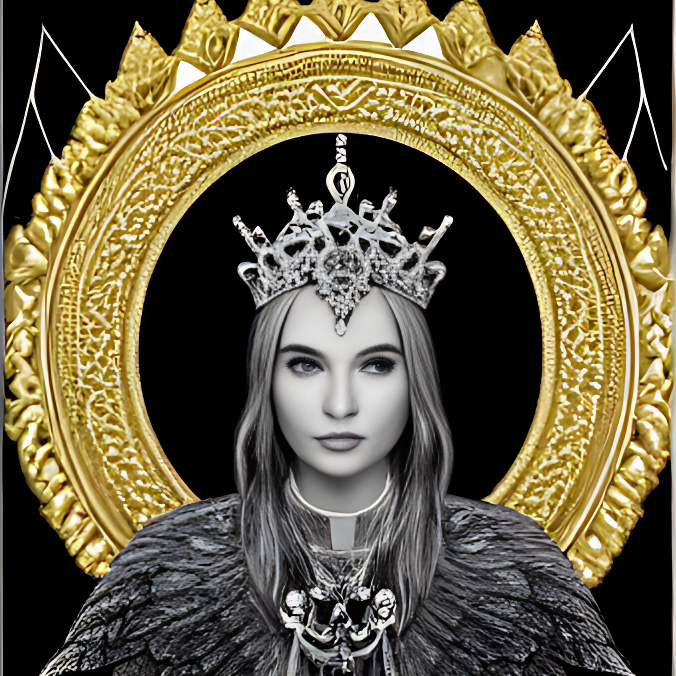 Mary Leschinskay
Mary Leschinskay 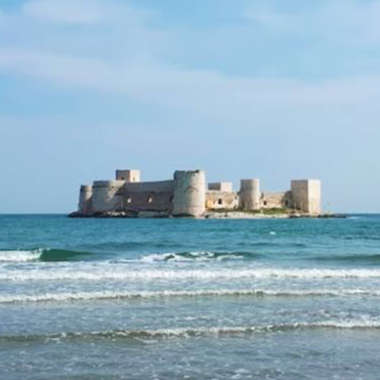 bengisuabayli
bengisuabayli  Ada interior
Ada interior  Raven Wintermoon
Raven Wintermoon 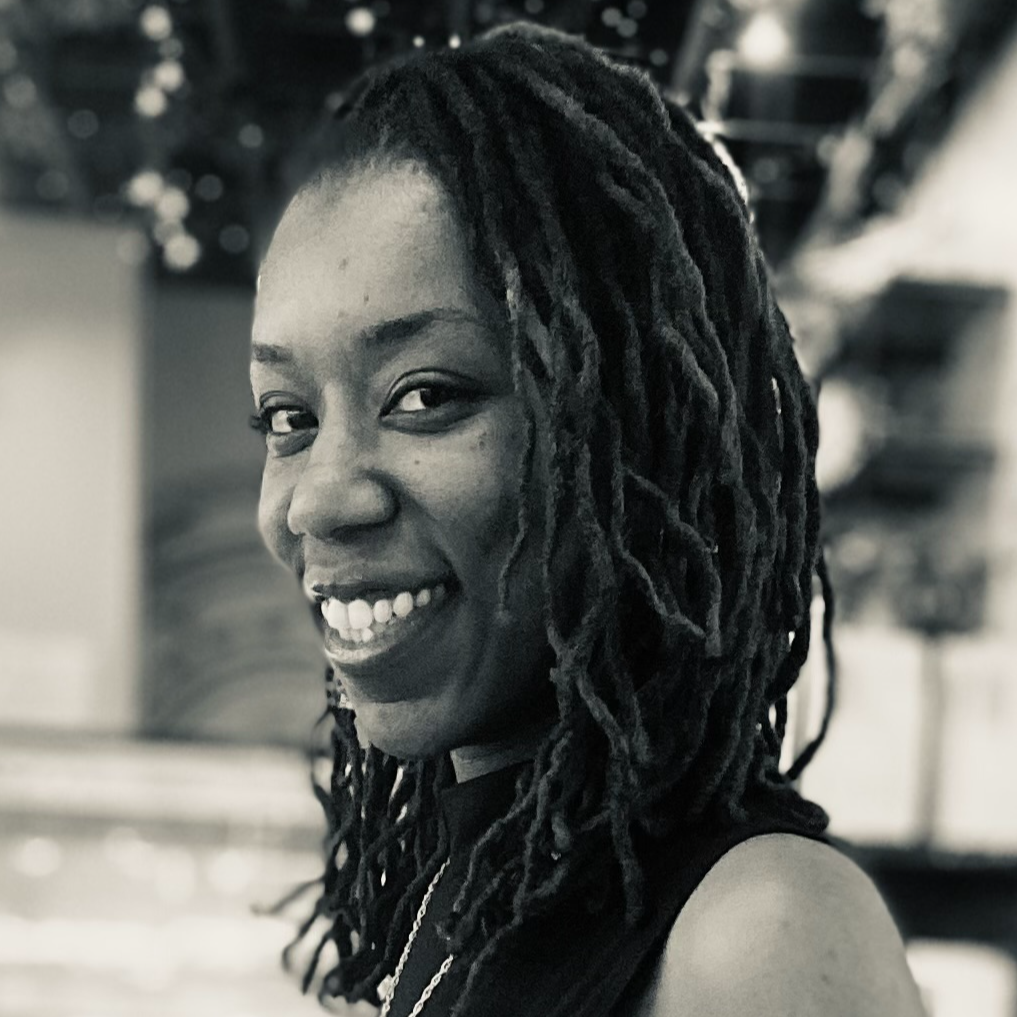 Elizabeth J
Elizabeth J  abdul karamese
abdul karamese 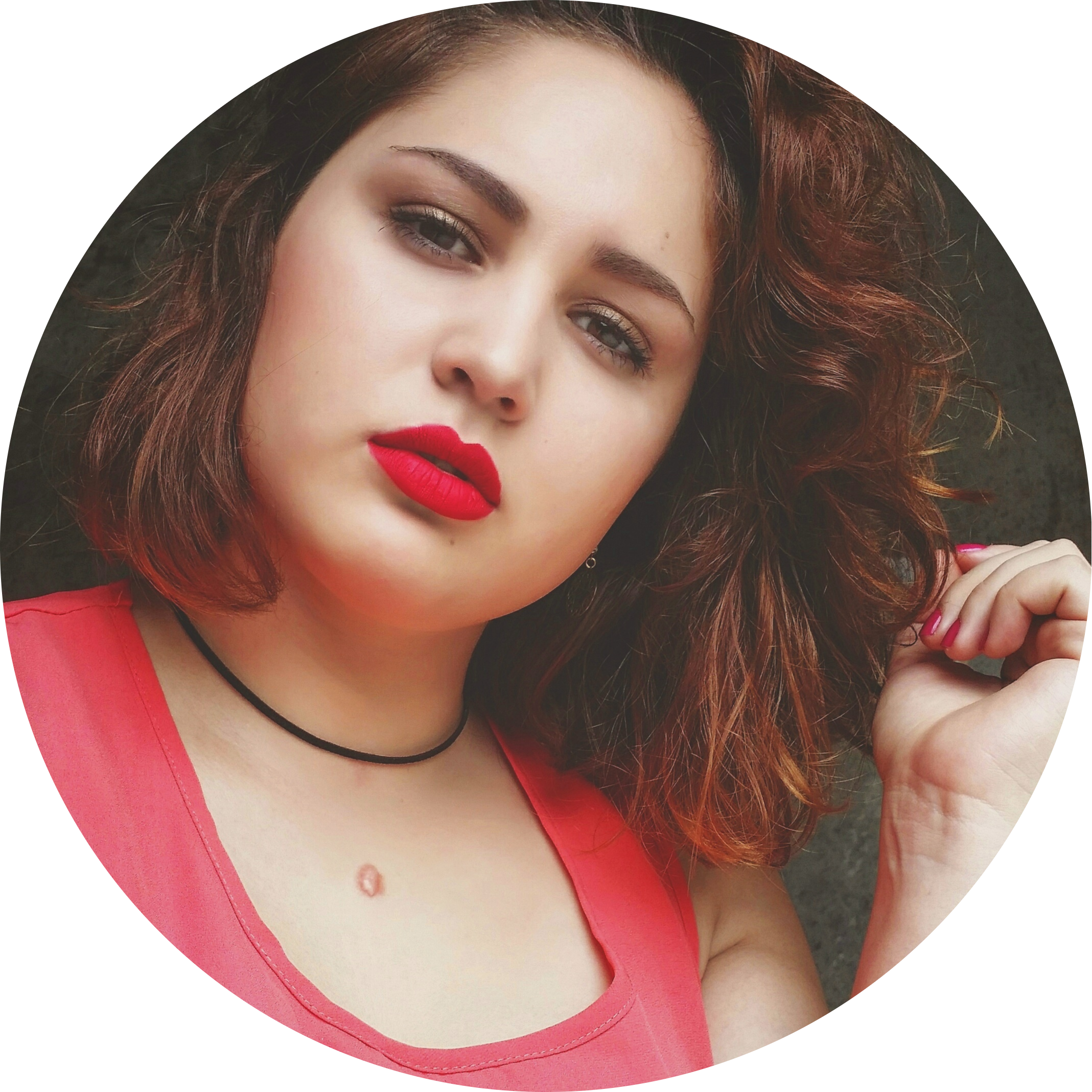 Amanda Schunck
Amanda Schunck  Boris Rimar
Boris Rimar  ZALPHA 000
ZALPHA 000  Denisa Müllerová
Denisa Müllerová  Andrei Petre
Andrei Petre  graca doutel
graca doutel 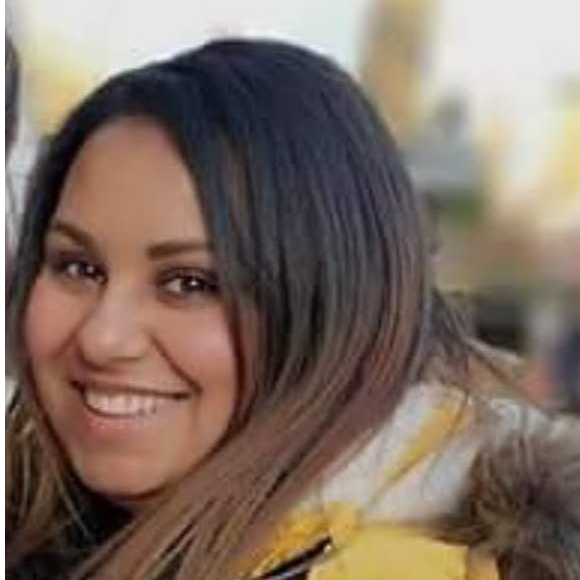 Rirri Turtakova
Rirri Turtakova 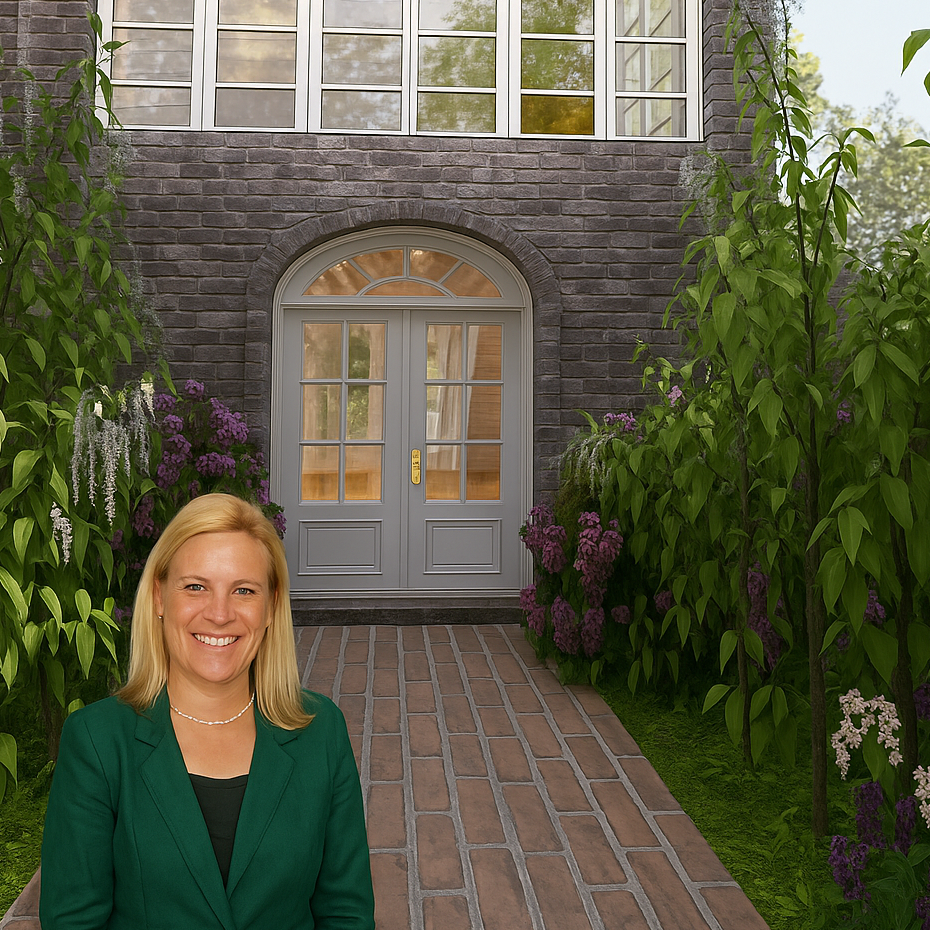 Ale Gianetti Nelson
Ale Gianetti Nelson 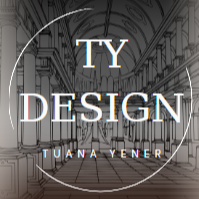 T Yener
T Yener 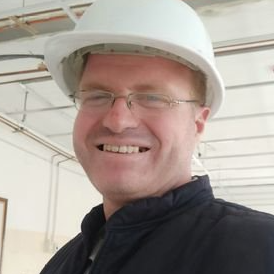 Arch.Motaz Owda
Arch.Motaz Owda  GuilhermE Pedras
GuilhermE Pedras 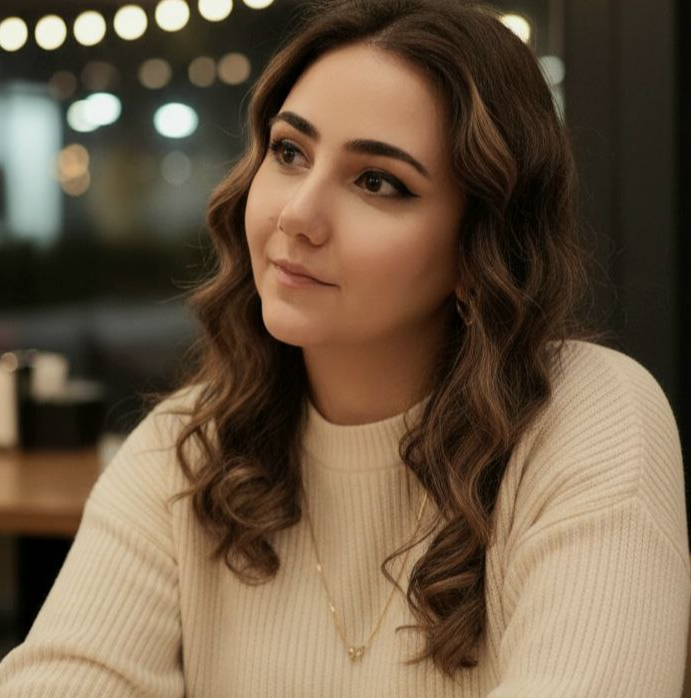 Hilola Mamadhanova
Hilola Mamadhanova 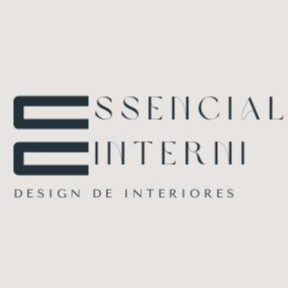 Neila @interni_essencial
Neila @interni_essencial  Ana Paula Castro
Ana Paula Castro 