House with a winter garden and terrace
House with a winter garden. House with a greenhouse in the historic center of the city. The last 5th floor is 3.5 meters. The main attraction is the greenhouse with a ceiling height of 6.7 meters and an open terrace.
1 Maj 2024 370
The Snowflake-Inspired Home is a tuturistic residential concept that draws its design inspiration from the natural geometry and symetry os a snowflake. Organized around a central hexagonal core, the house expands outward through six radial wings, creating a balanced, efficient, and visually striking layout.
24 Styczeń 51
In the jungle, the bamboo jungle, the Panda sleeps tonight......This design had the Panda bear as inspiration and words that came to mind was: natural, safe, cosy and sustainable. Colors that immediately resonated was the obvious Panda bear black and white and of course the green of nature where the panda fights to survive for another season. The house was has two bedrooms, two bathrooms and ample living space spread through two stories. It was designed to have views onto the outdoors on every possible level and to flow from the inside to the outside seamlessly.
26 Styczeń 2023 46
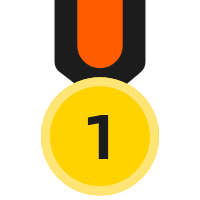
#HSDA2021Residential Dreamland
Dreamland is my version of Metaverse, a fantasy world where you can find flying whales, flying flowers, strange buildings and beautiflul unicorns. Hope you enjoy!
1 Listopad 2023 57
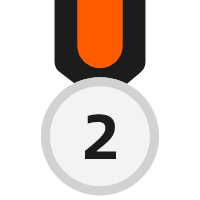
#EasterDayContest - An Easter Gathering
Easter has many meanings, for some a deeply religious festival, for children a time to indulge in chocolate eggs and other treats.... but for many this is a time of the year to catch up and enjoy life with family or friends and maybe gather for a shared meal. My Easter design is a combination of a lunch party for the adults and an Easter corner for the little ones... or those just young at heart.
21 Kwiecień 2022 18

#BakeryContest - Harbor Side Bakery
Blue Waves Bakery and Deli sits right at the end of the Harbor in a small tourist town that host visitors from all over the world. It's the perfect hang out for all ages. A "must stop" as you tour the island!
29 Czerwiec 2022 21
The library's bright color scheme is a refreshing departure from the usual muted tones. Its vibrant hues create a welcoming atmosphere, making it an inviting space for reading and studying. The design's use of bold colors on walls and furniture adds energy to the environment. However, it may not suit everyone's taste, as some might find it a bit overwhelming. Overall, the library's daring design choice adds a unique and lively dimension to the traditional library experience.
2 Październik 2023 6
Travel back in history around 5000 years and early man lived in caves and worshipped the moon and built monuments like Stonehenge. Fast Forward to present day and modern man usually prefer to live in a more conventional home as a house but very often use the same materials such as stone and slate that those Neolithic builders would have selected. So this home brings together the elements of the ages , combining natural materials sourced from the earths abundance of rock formations and with a nod to Stonehenge with its own standing circles.
13 Marzec 2023 10
Xin chào mọi người! Mình là Hải An. Mình thiết kế căn nhà này theo phong cách hiện đại hoàn toàn dựa trên sự sáng tạo và ý tưởng của mình. Đây là một căn nhà ở khu vực Đông Nam Á phù hợp với mọi
17 Wrzesień 2024 0
Essa casa é localizada no Recreio dos Bandeirantes contém uma garagem, uma sala, cozinha, sala de estar integrados, um banheiro, uma lavanderia e um quintal com churrasqueira e piscina no 1° andar. Já no segundo andar tem uma academia, sala de jogos, bar, quarto de hóspedes, crianças e casal sendo todos suítes. A casa tem ótima iluminação de dia.
17 Kwiecień 2023 0
My Dream Garden... the waterside terrace.
I love waterside locations and often envisage a second home looking across the bay or stretch of estuary. Somewhere restful with a garden leading down to the waters' edge. In reality I don't like gardening and the constant battle against weeds and pests. So here i have designed my low maintaince stress free garden. A semi formal terrace garden with archways and ornate pond and different areas to sit and relax in. There's a roof terrace area to take in the spectacular scenery from its raised platform and the terrace drops down to a decked area secured into the marshland.
2 Wrzesień 2022 11
I tried making this home as cozy as possible, I think I've also spent the most time decorating the spaces in this home than I have with my other designs.
21 Luty 2025 0
When modern meets Suburban area
In this design i wanted to bring modern style to the suburban area. When you can have a beutifull house, with modern elemants, and still get away for the city noiise and have a nice and peacfull house in the suburban.
2 Październik 2021 0
The primary material used was wood flooring. To me, its the simplest to use and work around. I made the walls different colors and tried to stray away from overusing white.
15 Kwiecień 2021 0
Our clients for this project were a super cool, design-savvy, young couple who love coastal and farmhouse style and wanted to incorporate it into their one story home new-build. They are a very adventurous couple who wanted I wide open home with comfort and functionality.
16 Kwiecień 2021 4
- 1
- 2
- 3
- 4
- 5
- 6
- 14
Homestyler ma w sumie 660 5600sqft-floor-plan-design-ideas. Te projekty są w 100% oryginalnie zaprojektowane przez projektantów wnętrz. Jeśli masz świetne kreatywne pomysły na projekt salonu, użyj Homestyler oprogramowanie do tworzenia planów mieszkań, aby je zrealizować.
You might be looking for:
6090sqm floor plan design ideas67500sqft floor plan design ideas41200sqft floor plan design ideas14900sqft floor plan design ideas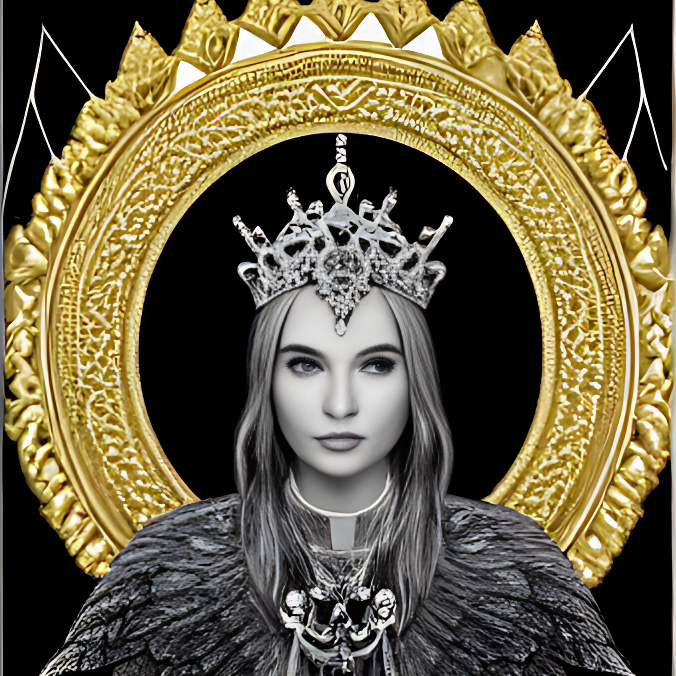 Mary Leschinskay
Mary Leschinskay 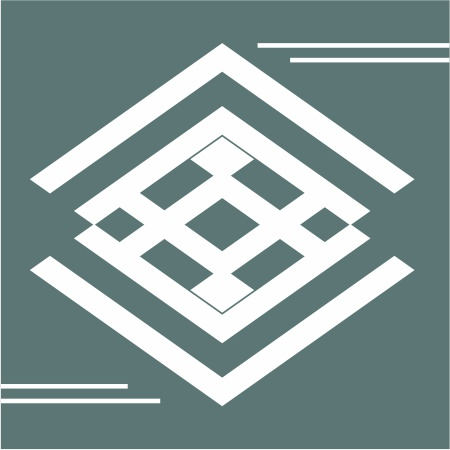 Rosemary Light
Rosemary Light  graca doutel
graca doutel  Elena Turricchia
Elena Turricchia  @happyplace @home
@happyplace @home 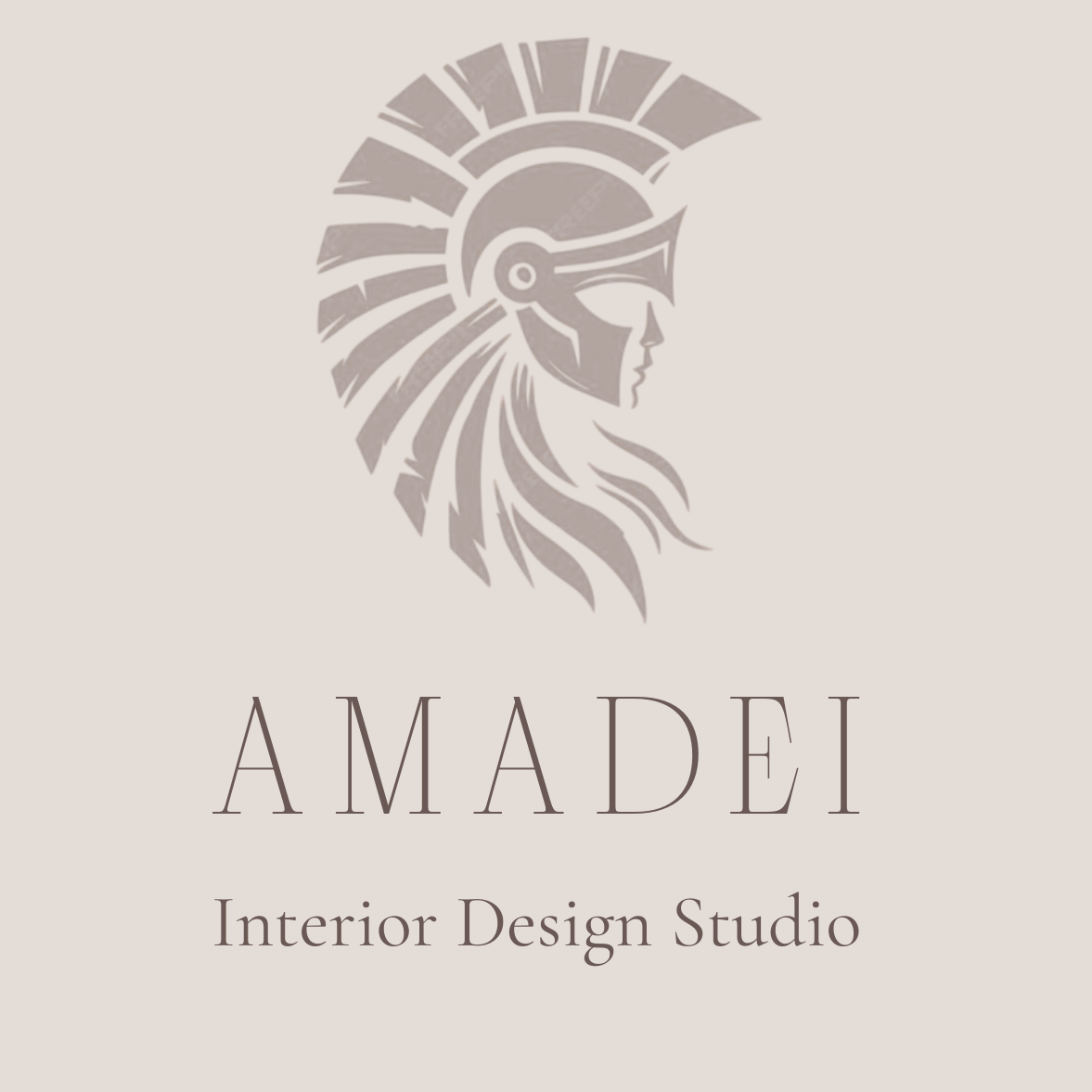 Chiara Amadei
Chiara Amadei 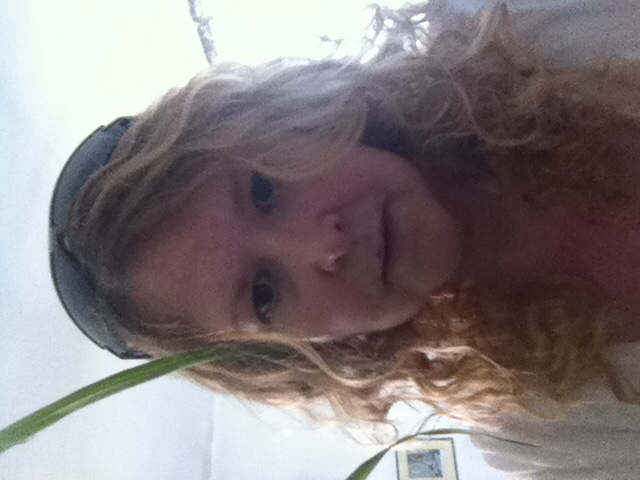 Karen Berry
Karen Berry  Kristy Gouvea
Kristy Gouvea 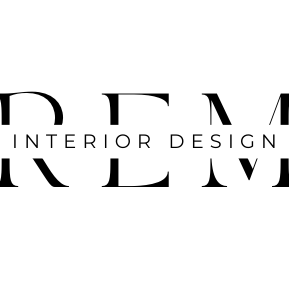 REM Studio
REM Studio 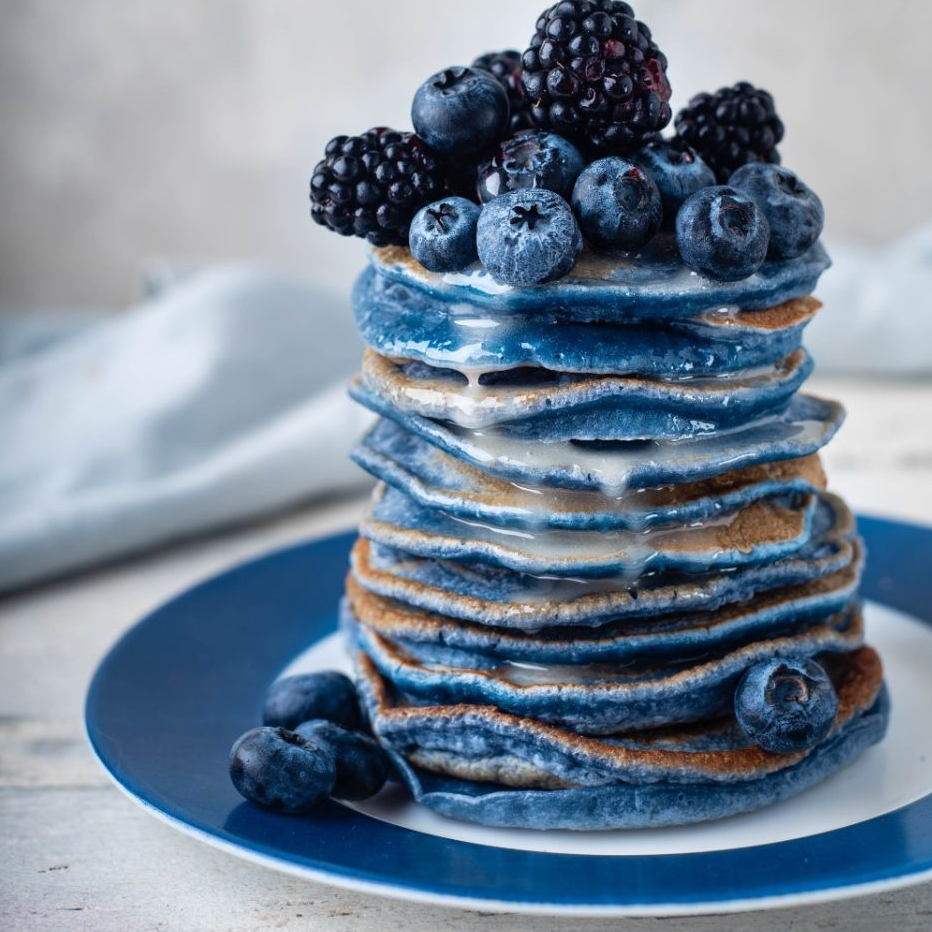 Natalia Farias
Natalia Farias 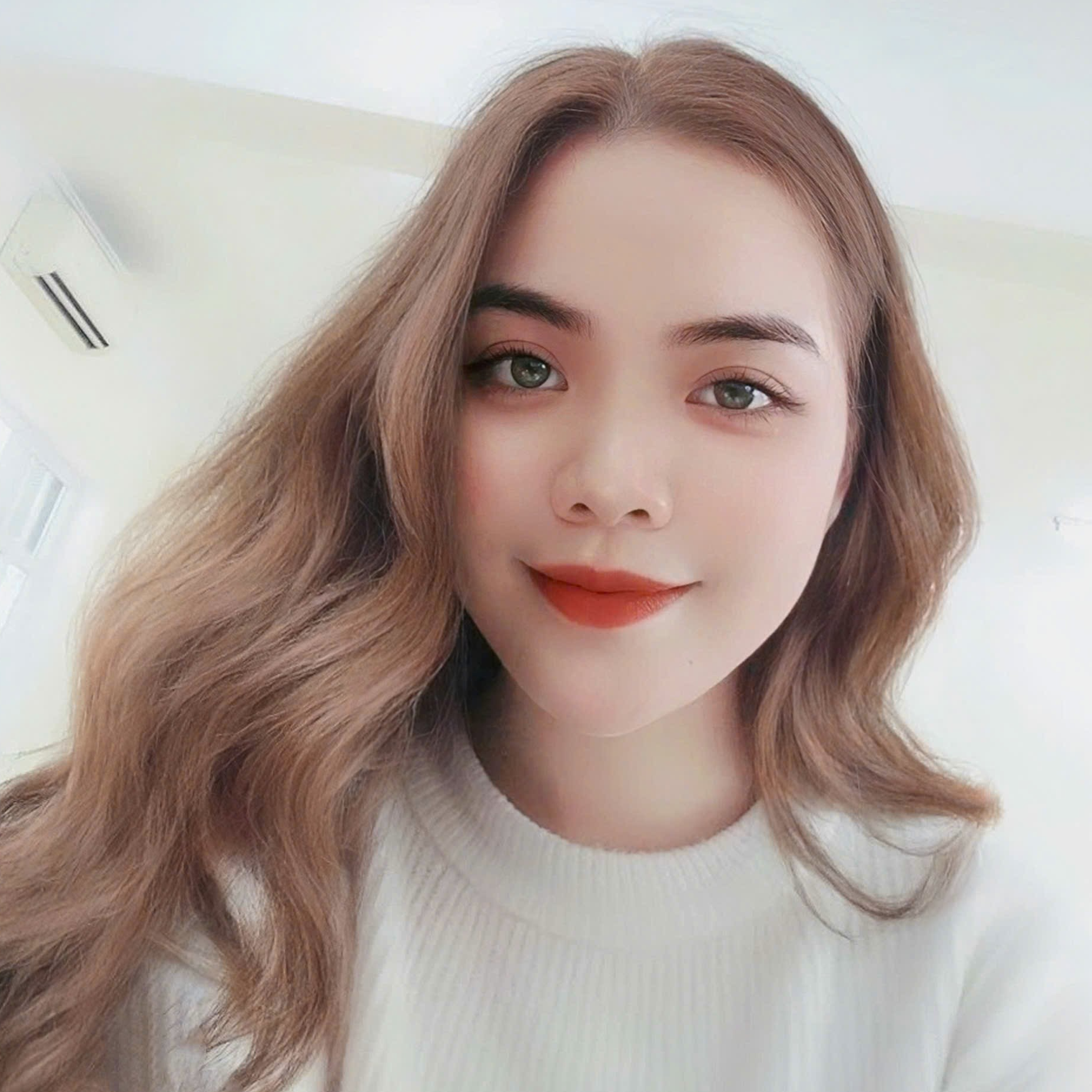 Clannie
Clannie 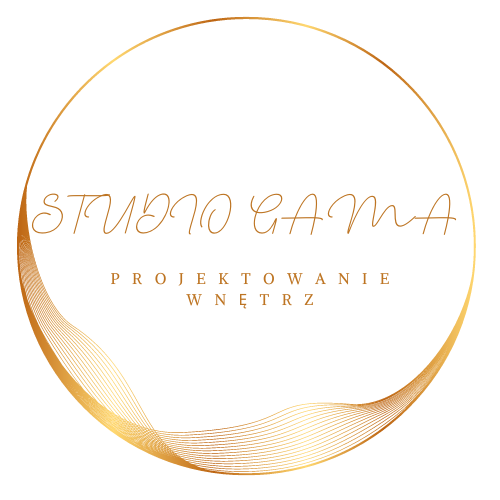 Malwina Gaudy
Malwina Gaudy 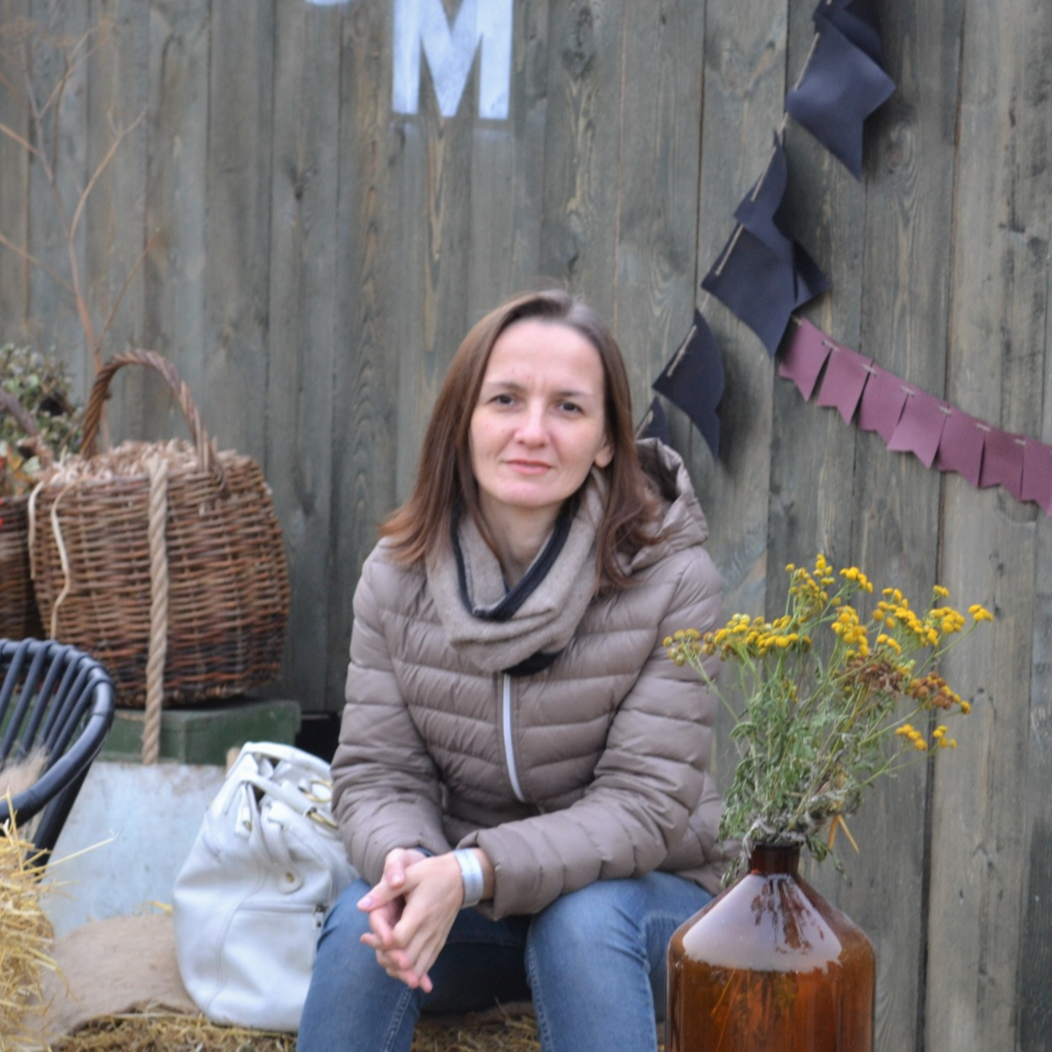 Эльвира Сабирова
Эльвира Сабирова  daianna bzn
daianna bzn  lydia schroeder
lydia schroeder  Nicole SG
Nicole SG  Tamuna Tukhu
Tamuna Tukhu 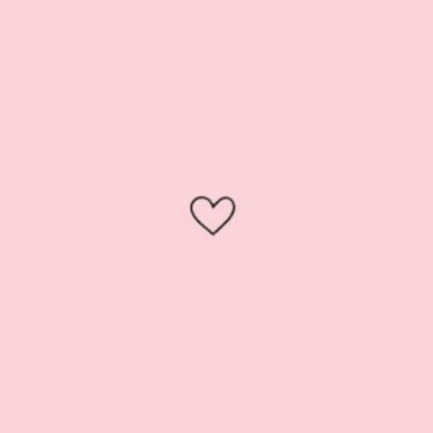 Eleanor Gartman
Eleanor Gartman  Mónika. J⭐
Mónika. J⭐  marianne b
marianne b  jamie lemaire
jamie lemaire 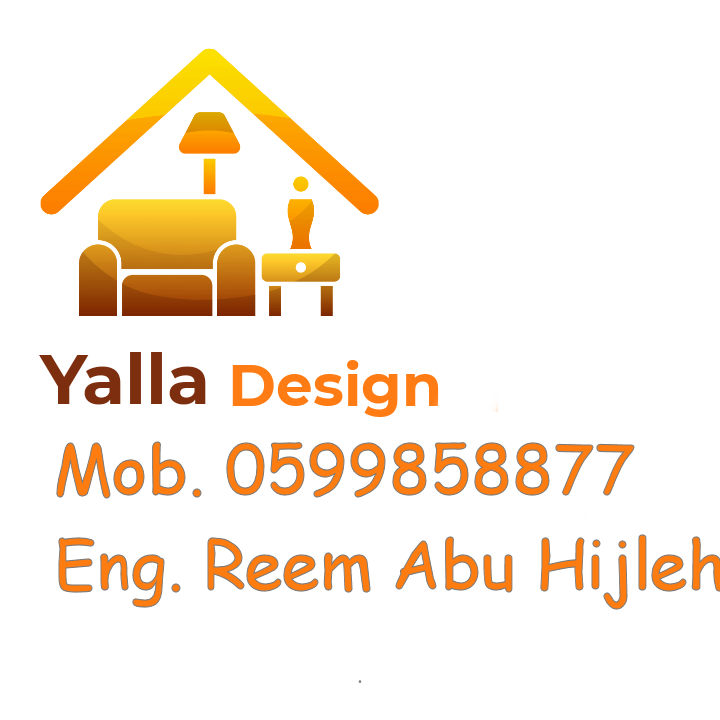 Reem Abu Hijleh
Reem Abu Hijleh  Marisol Costales
Marisol Costales 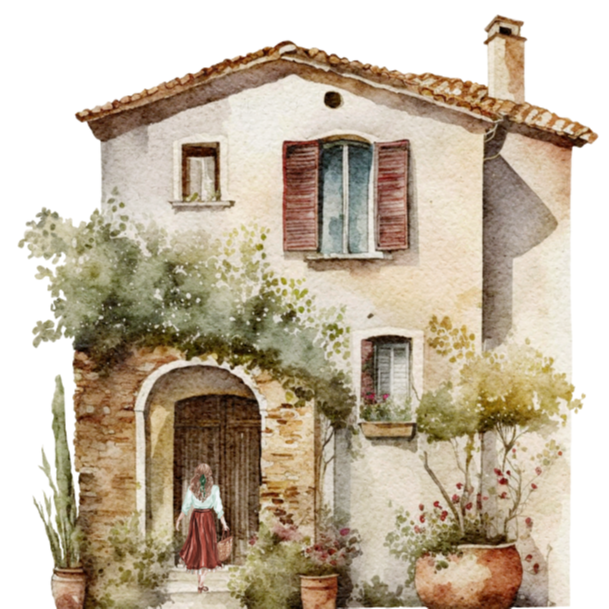 Amy .
Amy .  GuilhermE Pedras
GuilhermE Pedras  Lourdes Hinsch
Lourdes Hinsch  LAAL WILL
LAAL WILL 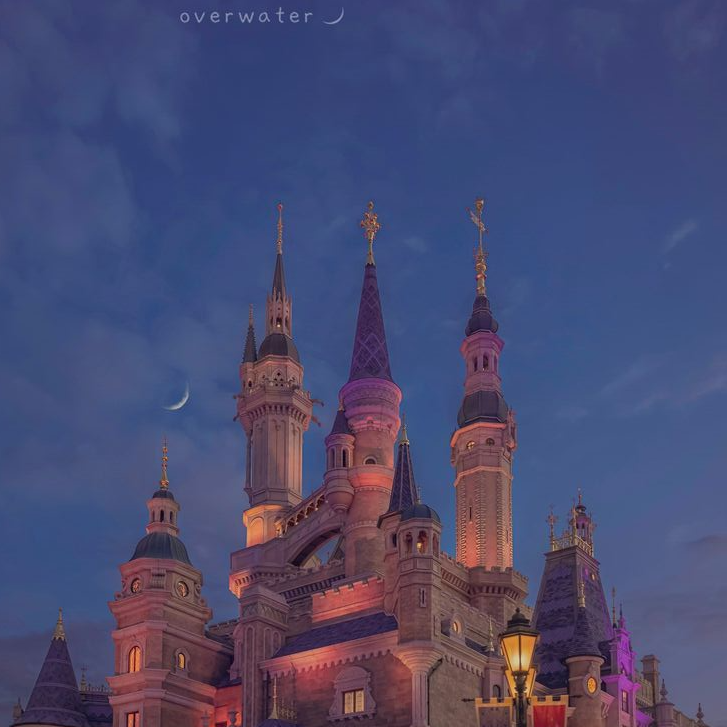 Mar Isa
Mar Isa 