530sqm-floor-plan-design-ideas
Vetrina delle tue idee più creative per l'arredamento della stanza e ispirazioni per l'interior design
Descanso Azul-Salón-Cocina-Comedor
Una gran casa de playa, con amplios ambientes. Madera blanca en el techo, suave azul en paredes y muebles de cocina, un bar, una cálida chimenea, cómodos sofás y decoración de costera con mobiliario funcional. Amaría vivir en este hermoso lugar.
22 Luglio 2024 74
Zona de juegos en una casa de playa con todas las comodidades para disfrutar en familia. Tonos azules y ladrillos, mas la decoración costera dan calidez a este diseño. Una salamandra, amplios sillones zona de juego y de comedor para pasar los ratos de ocio y una zona techada abierta a la playa permiten que esta casa sea habitada todo el año.
23 Luglio 2024 25
La mia casa di Siena e un corso della vita differente
Ho molto amato questa casa, la amo ancora. La sogno spesso. Mi manca. E mi mancano le strade che non ho percorso. Così ho immaginato scelte di vita differenti. Forse sarei ancora lì. Alcune cose non sarebbero state diverse, alcuni eventi, alcuni incontri, se erano destino, sarebbero accaduti comunque. Cara casa del mio cuore, magari non ti avessi lasciata...
2 Agosto 2024 28
This was a joy to do..using natural timbers , furniture in the thai style ., beautiful fabrics .. looking out on the beach..
10 Dicembre 41
This stylish cafe and bar is inspired by the rainforest and designed to promote sociability among university students and young professionals starting out in a new city. Long undivided tables in the front garden encourage groups and individuals to sit and speak together, whilst tables inside and in the back garden allow for some privacy between groups and couples.
1 Aprile 2024 26
Una gran casa de playa, con amplios ambientes, zona de juegos y muchas comodidades. Elegí madera y tejas para la construcción, un balcón panorámico, chimenea, salamandra y una zona techada abierta a la playa permiten que esta casa sea habitada todo el año.
22 Luglio 2024 45
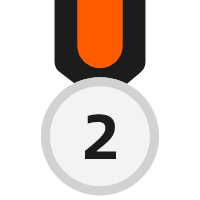
#HSDA2020Residencial. Penthouse en el centro de la ciudad.
Penthouse céntrico pensado para combinar el ocio y el trabajo ,disfrutar de la iluminación , ventilación y vistas sin tener la sensación de estar encerrados en casa. Consta de gran salón con cocina abierta, comedor con increíbles vistas a la ciudad, dos dormitorios , dos baños completos, zona de oficinas para trabajar desde casa , gimnasio propio con baño y sauna y gran terraza con piscina , zonas de estar y equipada con estufas exteriores para el invierno.
14 Ottobre 2021 21
Welcome home... step inside my idea of a cosy Christmas interior. A home that takes advantage of all nature can offer in its winter glory with large triple aspect windows in the sitting room to allow the bright snowy glazed sunshine to illuminate the interiors. Soft gentle palette of neutral tones throughout and festive trimmings welcome you to come relax, kick off you shoes and raise a glass of good cheer to each and everyone of you. A very Happy Christmas dear Homestylers!!!
23 Dicembre 83
Проект в современном стиле, в котором сочетаются дерзость и утончённость. Глубокий оттенок индиго на стенах создаёт атмосферу спокойной силы, а акценты страстного красного наполняют пространство энергией. Белые полы и мраморные поверхности подчеркивают чистоту линий, а графитовые потолки и мягкая подсветка мебели добавляют глубины и лёгкого драматизма. Реечные перегородки формируют лёгкие границы между зонами, сохраняя ощущение открытого пространства. Этот интерьер — гармония контрастов, современный ритм и тонкий намёк на роскошь.
17 Settembre 31
Research laboratories and residential complexes
Research laboratory on the territory of the Kuril Reserve and the Small Kuril Reserve. The main activity - Inventory, monitoring and study of the flora and fauna of the reserve and the reserve (the state of populations of animals, birds and plants of the reserve and adjacent territories); Study of rare, endangered and vulnerable species of plants and animals; Particular attention is paid to the study of endangered species of animals and birds on the planet.
28 Ottobre 2022 50
I have made a small house with two floors. There are two bathrooms and two bedrooms. The upper floor has pitched roofs with dormer windows, one in each room. A large sundeck and a large pool at the back of the house.
6 Novembre 2023 20
Rammed earth is a eco friendly technique that layers sandy, gravel, clay and silt into a presses construction which produces flat panels of beautiful earthy colours that is a successful resilient product used to construct houses and other buildings. Always slightly different from press to press this unique material has been used throughout this home and illustrates how beautiful it can look.
24 Luglio 2023 38
In a hostile environment like the desert, elements like wood (together with others like: water, fire) can create comfort and unique spaces, becoming everything like a story that is harder to ignore
4 Aprile 2024 12
Diseño hecho por el diseñador de interiores Lell Trevisan www.instagram.com/lelltrevisan
9 Gennaio 2025 5
Casa do Pão (Bread's House), is not just a commercial space where bread, cakes and coffee are sold.Casa do Pão is a Community Center where everyone meets to debate ideas, exchange experiences, read good books and listen to good music and where music and comedy shows or billiards championships are organized from time to time.
8 Febbraio 4
This Tropical house have one bedroom and one bathroom a big terrace with the water right behind the backyard limit.
6 Maggio 2023 1
This home takes subtle African influences like traditional dark hardwoods and teams them up with modern furnishings and luxurious bold wallpaper depicting African animals and lush vegetation. It is built in the style of a typical Safari home complete with pool and central courtyard.
27 Ottobre 2022 10
Home is where the heart is. Upon entering your newly renovated home, you feel every inch of heart that was put into making this space yours and yours to share. The new design will boast a sense of productivity, relaxation, and peace of mind. Clean lines with straight edges will flaunt modernity while soft curves will soothe the eye. The use of both organic and linear shapes will allow the design to become one with the nature that surrounds. Warm-toned natural colors and wood textures paired against the glistening quartz countertops and crisp metal accents will bring a revitalizing styled space
8 Novembre 2022 0
#Bakery contest - Hiding Lake Bake & Coffee Shop
This design is bring me a relaxing while to think how it was a place is it? that makes amazing to look up the one of the best nature is part of a lake...
25 Giugno 2022 0
A wonderful villa made available for the parties. On the ground floor, the driveway with the garden and the elegant lounge for luxury after dinner. On the second floor, in addition to the toilets, the restaurant and the kitchen.
11 Aprile 2023 7
It is a two floor, three bedroom house with a basement. On each floor there is a bathroom. The top floor holds all of the bedrooms with the Master bedroom having a connected Bathroom. The basement has a workout room and small cinema as well as a laundry room. The main floor has a lounge and kitchen as well as a garage.
21 Marzo 2023 0
#ValentineContest-My suite Valentine
A little sweet hearted home that explodes of pink! The house is divided into two floors: a small entrance, one bathroom, one bedroom and a living/dining room with a small kitchen. Enjoy it!
22 Febbraio 2022 0
Foi o pedido de uma pequena reforma da Igreja Adventista no Estado do Amazonas/Brasil. Incluí materiais naturais, os quais o Brasil é privilegiado em tê-los em solo tão fértil: madeira, pedra, ferro, vime etc. O cliente trabalhou comigo para que o projeto saísse como ele imaginou para a casa de Deus.Estou feliz e satisfeita pela inspiração, simples mas, bela do Senhor nosso Deus.
5 Novembre 2021 1
Company Headquarters IT- NEXT LEVEL
It is a space for an IT company. I decorated it modern but I used many natural materials: a lot of wood, stone, metal. The predominant colors are pastel, orange and green. To create a neutral support, I used the gray tarquet on the floors. The walls are painted in white, beige and green. The intention was to create a space in simple, optimistic and cheerful lines and colors
20 Luglio 2023 0
- 1
- 2
- 3
- 4
- 5
- 6
- 18
Homestyler ha un totale di 832 530sqm-floor-plan-design-ideas, queste custodie di design sono state originariamente progettate al 100% da designer di interni. Se hai anche grandi idee creative idee di design per il soggiorno, usa Homestyler software per la creazione di planimetrie per realizzarlo.
You might be looking for:
34600sqft floor plan design ideas1380sqm floor plan design ideas95400sqft floor plan design ideas5100sqft floor plan design ideas ROBERTA GIULIETTI
ROBERTA GIULIETTI  Marina Bruna
Marina Bruna  Rebecca Laghi
Rebecca Laghi 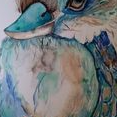 Julie Turner
Julie Turner 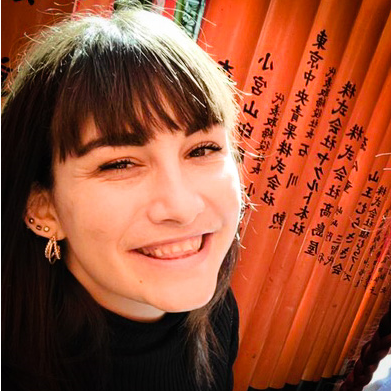 Wendy Callaway
Wendy Callaway  Encarni Fernandez Calero
Encarni Fernandez Calero 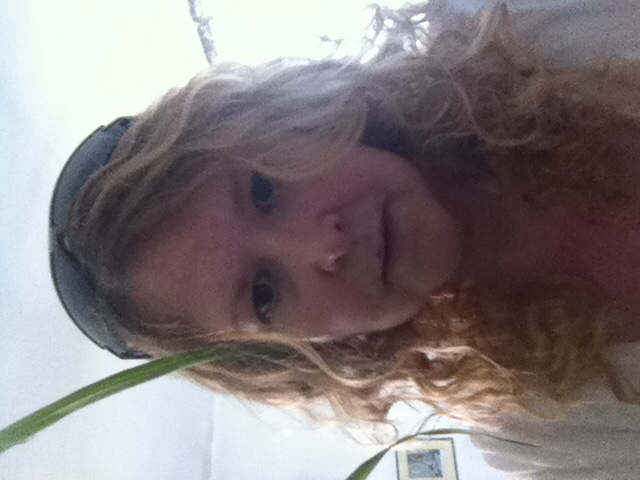 Karen Berry
Karen Berry 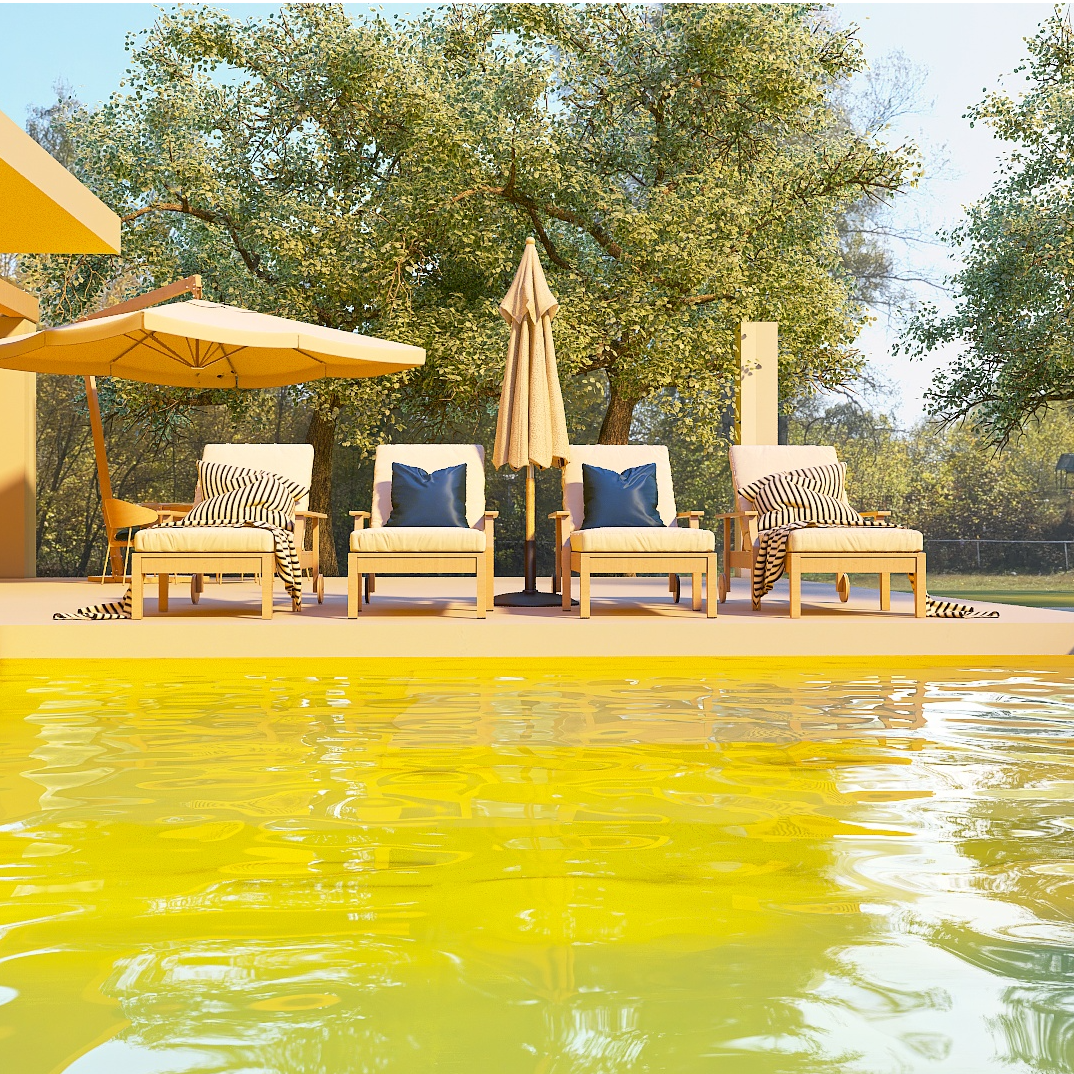 Luiz Filipe
Luiz Filipe 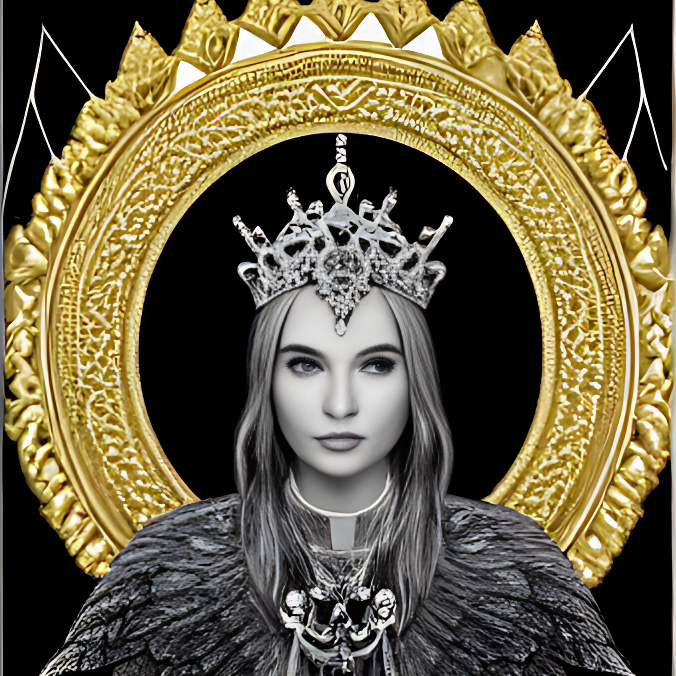 Mary Leschinskay
Mary Leschinskay  Anne Ottosson
Anne Ottosson 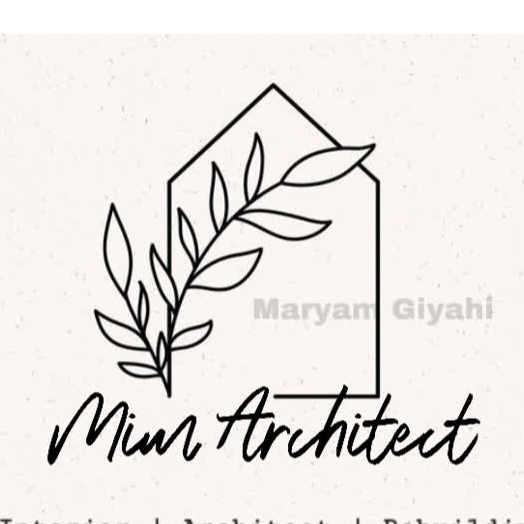 mim architect
mim architect  Lell Trevisan
Lell Trevisan 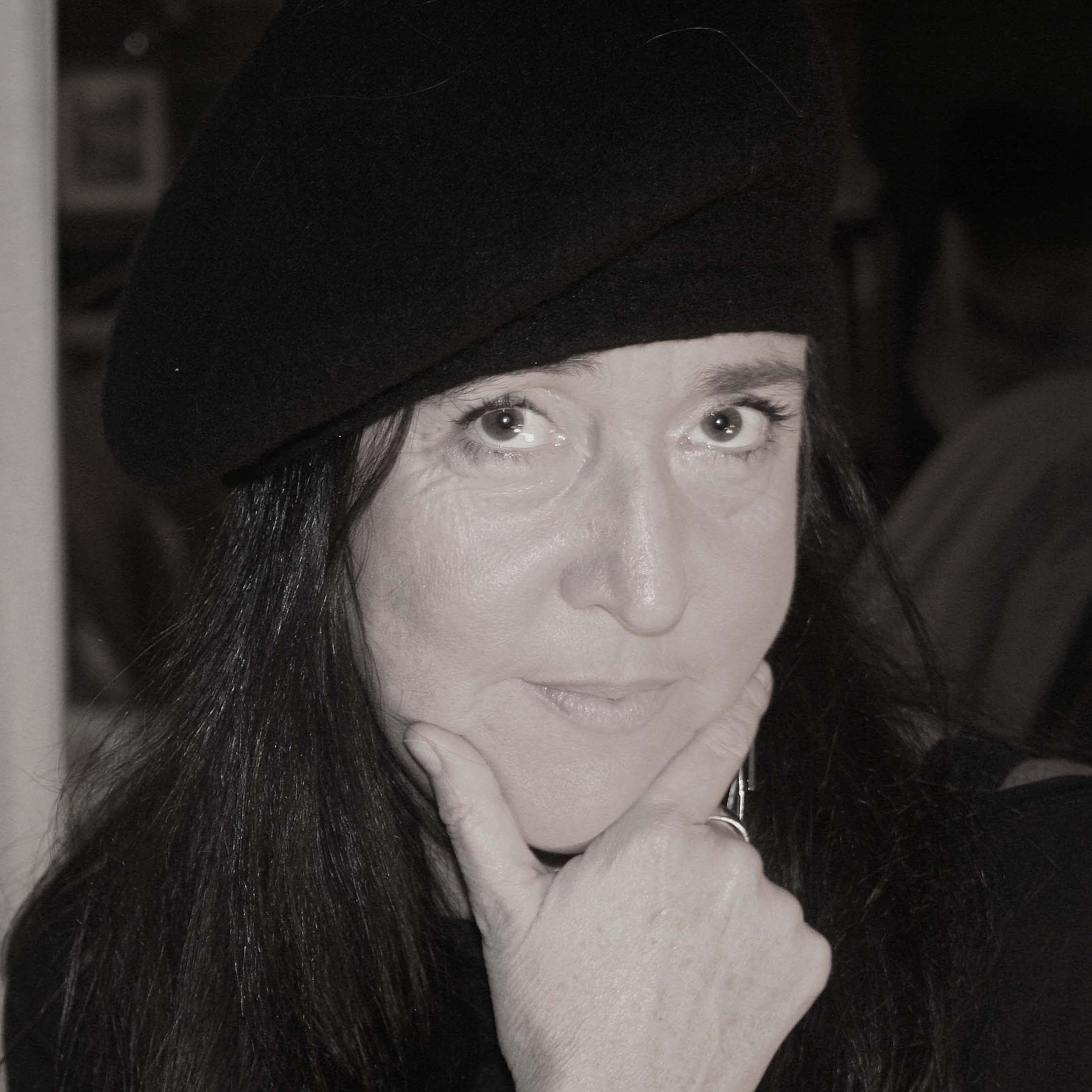 FLAVIA ZIRArch
FLAVIA ZIRArch  Noélia de Santa Rosa
Noélia de Santa Rosa 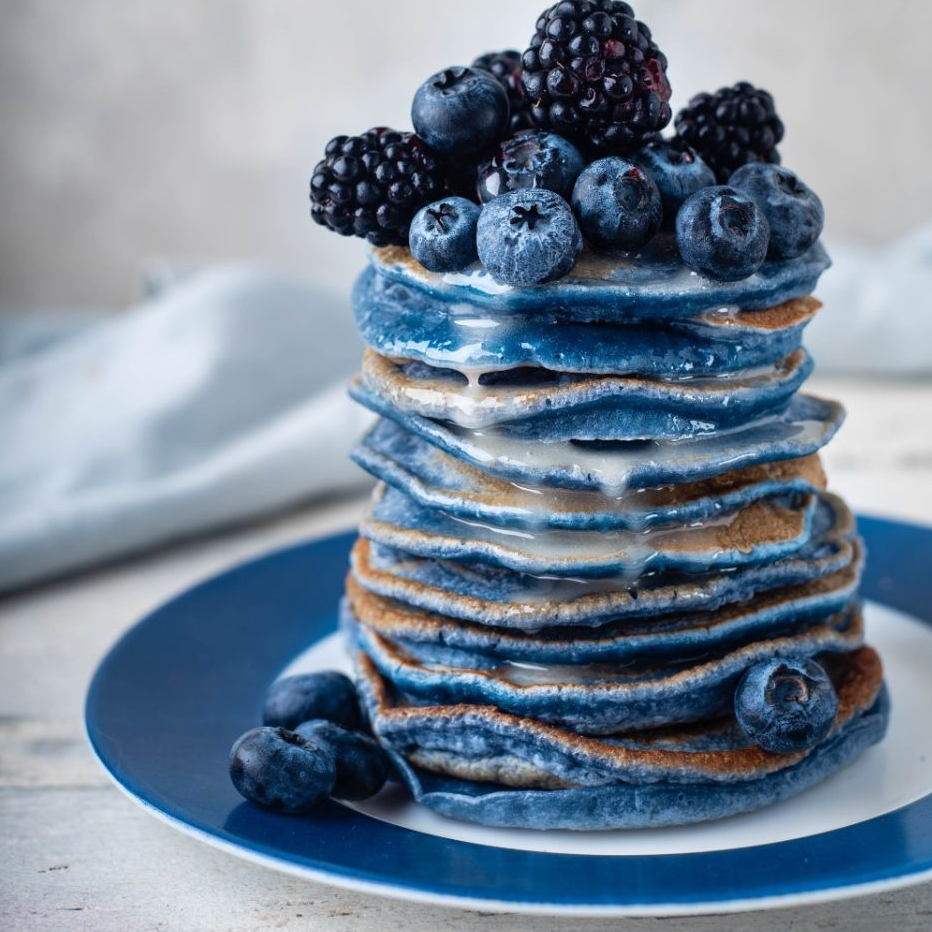 Natalia Farias
Natalia Farias  Sophia Dekker🇿🇦
Sophia Dekker🇿🇦  Melodia Reid
Melodia Reid  Kae Yaworski
Kae Yaworski  Styled by ANN DE LEON 🇵🇭
Styled by ANN DE LEON 🇵🇭  Roborto
Roborto  Hillary
Hillary  Vania Caruso
Vania Caruso  Ania Moldovan
Ania Moldovan 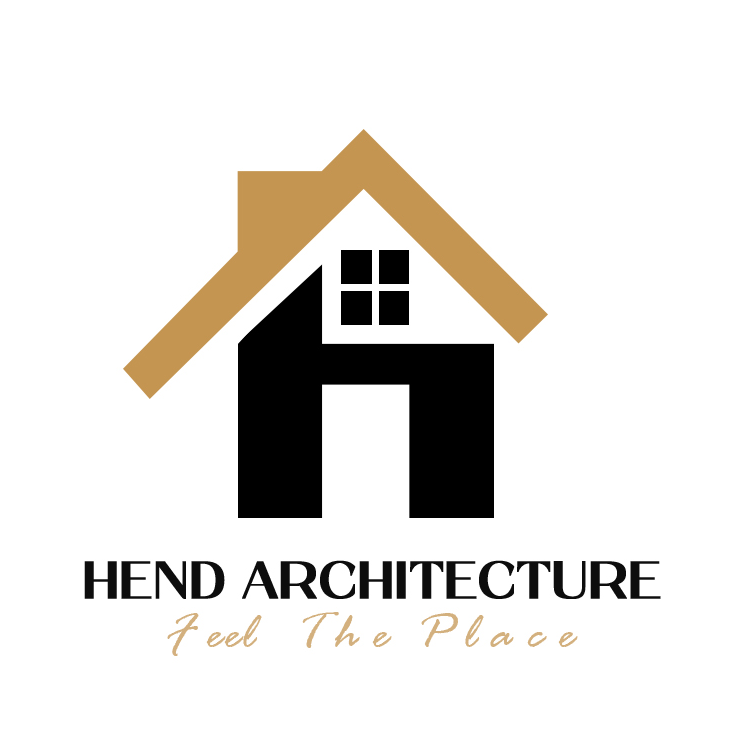 Hend Architecture
Hend Architecture  Bucket List Design
Bucket List Design 