5100sqft-floor-plan-design-ideas
Vitrine de vos Idées de décoration de chambre et inspirations de design d'intérieur les plus créatives
"What is the mystery of the roofs of Florence? (...) Try to look at them, meditating, from Piazzale Michelangelo and S. Miniato: it is true or not that they form, around the dual center of the dome of S. Maria del Fiore and the Tower of Palazzo Vecchio, an "all" harmoniously united, almost A system of geometric and architectural proportions that express, such as the "stellar system", order, beauty, prayer, rest and peace? ". Giorgio La Pira.
20 Avril 2024 119

He tratado de hacer una casa minimalista con toques modernos. Lleva la misma línea de tonalidades, excepto en la habitación de invitados. Esta casa contiene, tres habitaciones, dos baños, dos salas de estar, un despacho, cocina y comedor, y por ultimo un jacuzzi en la terraza de la segunda planta.
29 Février 2024 68
Nel profondo abbraccio della natura, questo angolo di paradiso si erge come un poema in cemento e vetro. La piscina, un miraggio tra le onde, riflette il cielo stesso; eppure, chi potrebbe dire se il vero lusso non sia l'illusione di un riposo eterno?
2 Juillet 72
warm color, cozy home with lots of interior decor and ideas of full comfortable life into the woods
31 Juillet 21
Этот интерьер — история о солнечном настроении и уюте американского ретро. Здесь классическая основа соединяется с духом 50–60-х: мягкие линии, карамельные акценты, мятные оттенки и сияние латунных деталей создают атмосферу ностальгии и комфорта. Кухня с видом на сад наполнена светом и ароматом свежесваренного кофе. Барная зона в цвете морской волны и стулья цвета топлёного молока добавляют тепла и домашнего очарования. В столовой — винтажный проигрыватель, постеры с ботаникой и тёплая древесина, создающие баланс между ретро-настроением и современной элегантностью. American Retro Charm — это приглашение в дом, где прошлое и настоящее звучат в унисон, создавая идеальное пространство для жизни, вдохновения и утренних разговоров за чашкой кофе. ☕🌿
25 Novembre 28
Un angolo di tranquillità, dove il vetro trasparente abbraccia il paesaggio marino. La luce si riflette su forme morbide, mentre il crepitio del fuoco accompagna i pensieri. Qui, ogni oggetto racconta una storia, ma nessuna è mai del tutto conclusa.
16 Juillet 21
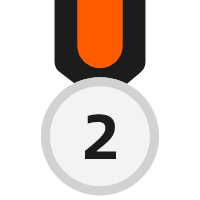
#AprilFoolContest - street chess
В уличные шахматы играют даже кошки, хотите верьте, хотите нет) Завалив коня, они отправляются на кухню))) Even cats play street chess, believe it or not) Having filled up the horse, they go to the kitchen))) Continued by Winnie Kayhill
12 Avril 2022 6
Fachada casa 326 Cajicá - Colombia
Casa de 250m2 en un terreno de 900m2 ubicado en condominio Palma de Cera en zona rural de la ciudad de Cajicá Colombia, con restricción de diseño con voladizos de maximo 1m, 80% minimo de ladrillo en fachada y 20% en colores ocre, arena, terracota o café
17 Janvier 2025 0
The venue exudes sophistication, where plush seating meets delicate floral arrangements. Soft hues mingle with the warm glow of ambient lighting, creating an inviting atmosphere. Each detail whispers elegance, ensuring that every moment spent here feels like a cherished memory waiting to unfold.
23 Juin 2
THE DESIGN HUB - A hybrid Office Complex
In our ever changing society our work habits have evolved and more and more people now work from home most of their weekly hours.... many companies now have a hybrid office facility where their employees can drop in and touch base, attend the occasional real-time conference or meet up with colleagues for a cappuccino. These offices are more informal than their conventional predecessors offering a base to work or mix with co-workers in a relaxed environment that promotes happy staff and a successful company.
17 Juillet 2023 37
4 luxury suites in south Crete with eco friendly design and privite pools.
13 Juillet 2023 22
This house is a rendering of the future house I want to build with my boyfriend
26 Février 2025 1
Aqui, cada refeição é uma experiência, um convite a saborear a essência da terra!
27 Mai 3
Feel like a massage come downstairs , enjoy the nice relaxing views .. Cement is a strong product to use and I love the look of it
19 Février 2024 3
Appartamento Green Life Milano Itala
Appartamento nell'contesto della Milano bene al centro della metropoli pulsante di vita
30 Décembre 2021 1
en pleine nature <vie fonctionnelle <
cette villa en pleine nature est de structure moderne ,décoration mur et mobilier moderne elle est composé d' une grande pièce de vie ;deux chambres a l'étage avec une salle de bain et une terrasse de toit
16 Novembre 2023 0
This design is for a self-build home, using two 40ft containers placed parallel to each other with a gap of 8ft, to join them and create additional living space. On the outside, there is a staircase that gives access to the roof of the storage containers and a perfect place for a roof terrace and also stores the solar panels to give the electricity for the home.
1 Janvier 2025 0
Drew up this roundish floor plan several years ago, but could never get it to work right until version 5.
17 Février 2025 0
#Astorytellingdesign Kynance Mews
Whilst in my thirties I was fortunate to live in a Mews house in the heart of Kensington in London. This three storey building was owned by my employer. He owned a group of wine bars and restaurants of which I was manger. When I lived at this address the interior was very sparsely furnished.. so I have finished the interior in a style my old boss would have wanted and brought the decor and finishes up to modern specifications. Much of the colours remain true to life and the interior layout of the building is a very true representation.
28 Février 2023 8
This design is made to have a modern and clean look look. Made to fit many people who either work or actively goes to school. Inspired by the collage life style.
22 Décembre 2022 0
cette maison moderne vitrée laissant passé la lumière est perdu en pleine nature envahit par la neige? la décoration reste sobre et moderne . le mobilier est blanc . elle est composé d' une pièce de vie ,2 chambres et une salle de bain. elle est legerement surélevé
13 Octobre 2022 4
With the inspiration of new modern homes I present to you the New Unity Home. The New Unity Home includes three bathrooms, a dining room, kitchen, a large living space, 3 bedrooms, a loft, a laundry room, and a storage space. Each of the room is equipped with furniture that suits each room. All of the rooms include more neutral coloured walls and a baseboard. A majority of the rooms have wooden floors while the bathrooms and kitchens have tiled floors.
29 Mars 2022 1
The goal of this design was to create a modern and minimalistic home. This house uses minimal color to execrate minimalism, and minimalistic furniture to make it feel modern. With a total of 3 bedrooms 2 bathrooms 1 half bath, 2 living spaces, a kitchen and a dining area. Extra rooms include, a home office, laundry room, and mudroom. This home is enviromentlly friendly; all wood used was recycled.
24 Mars 2022 0
- 1
- 2
- 3
- 4
- 5
- 6
- 18
Homestyler a un total de 849 , ces boîtiers design sont conçus à 100% à l'origine par des designers d'intérieur. Si vous avez également de bonnes idées créatives de conception de salon, utilisez Homestyler logiciel de création de plan d'étage pour le réaliser.
You might be looking for:
6530sqm floor plan design ideas2880sqm floor plan design ideas16400sqft floor plan design ideas3530sqm floor plan design ideas Rebecca Laghi
Rebecca Laghi  graca doutel
graca doutel 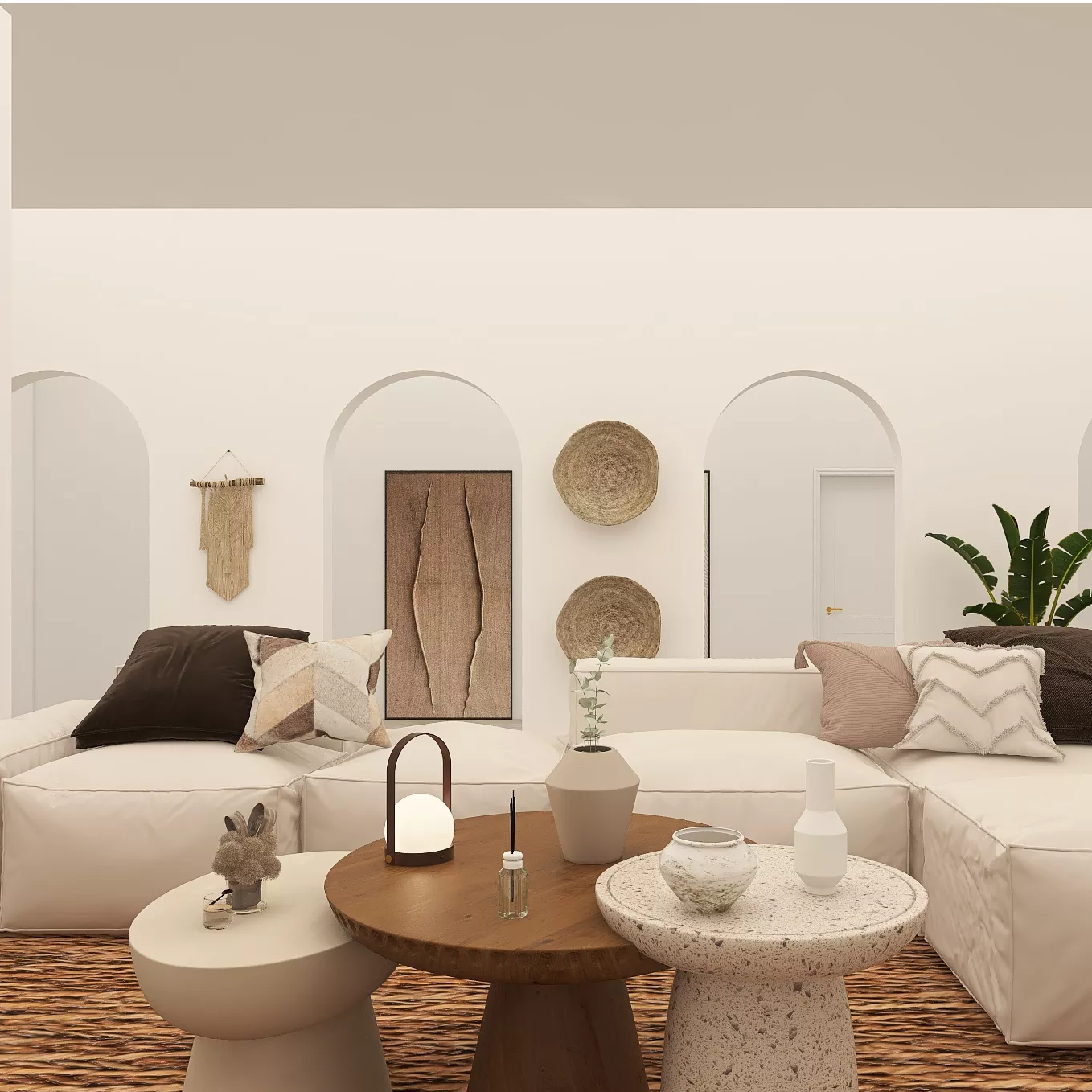 Lorena Sánchez
Lorena Sánchez 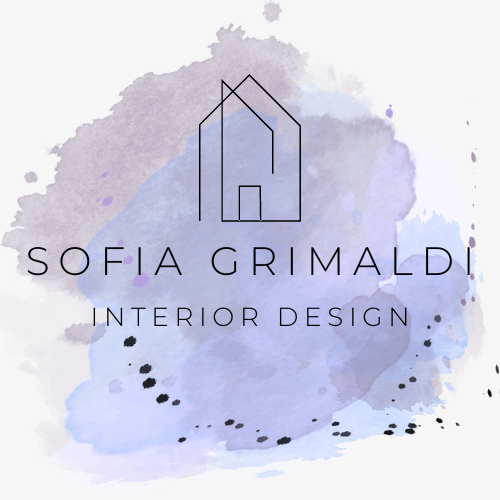 Sofia Grimaldi
Sofia Grimaldi  Elena Turricchia
Elena Turricchia 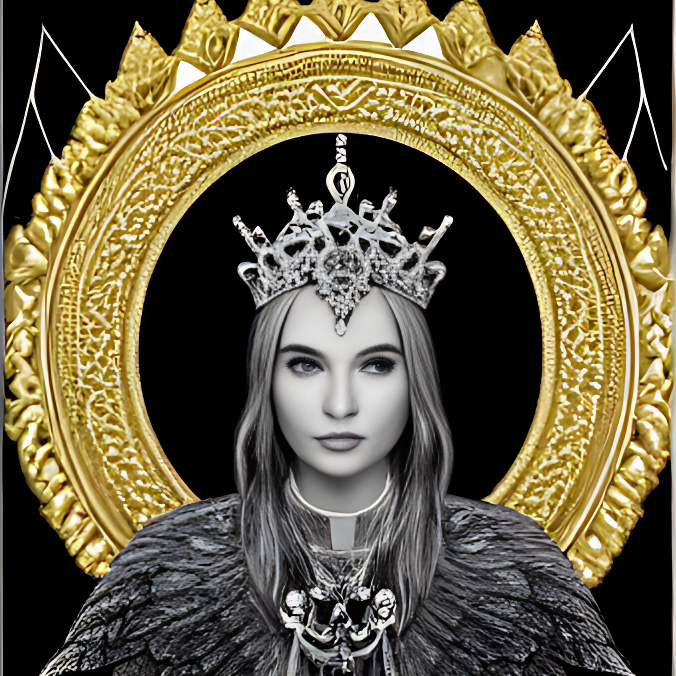 Mary Leschinskay
Mary Leschinskay 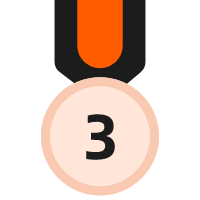
 Louie Asilo
Louie Asilo 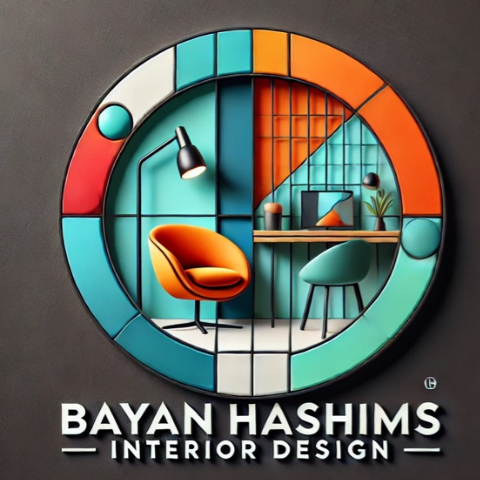 Bayan Mohamed
Bayan Mohamed 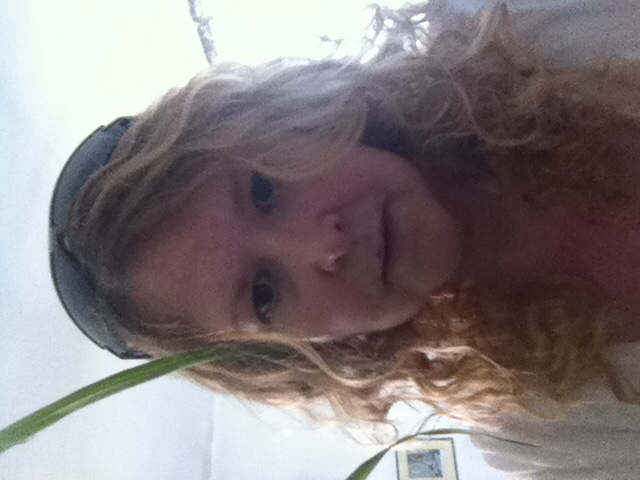 Karen Berry
Karen Berry  SOFIA SP
SOFIA SP 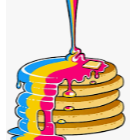 Teagan Russell
Teagan Russell  Julie Turner
Julie Turner 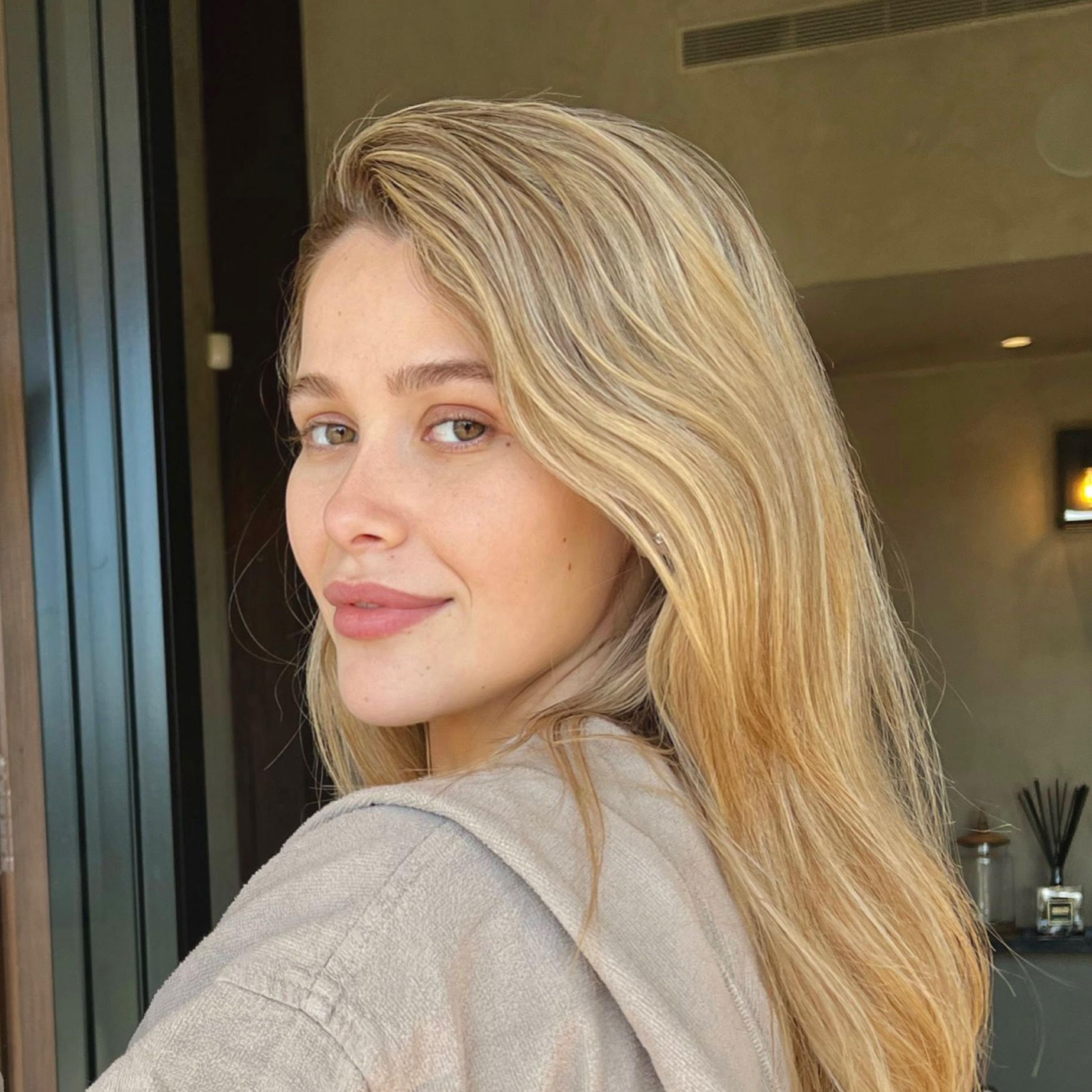 Hila K
Hila K  Luca Vivone
Luca Vivone 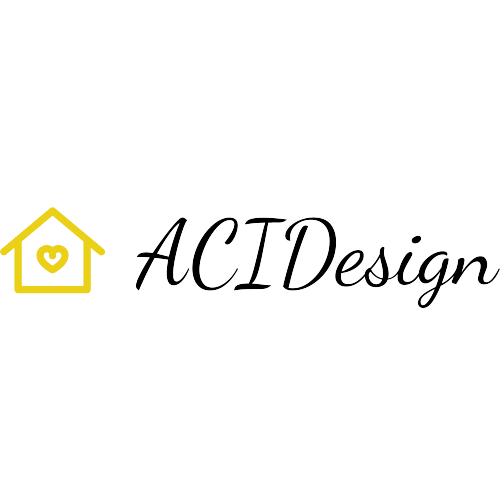 Aurelio AciDesign
Aurelio AciDesign 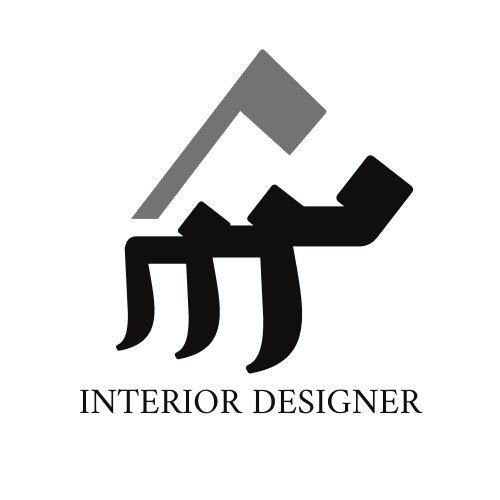 Mays AL-Shaar
Mays AL-Shaar 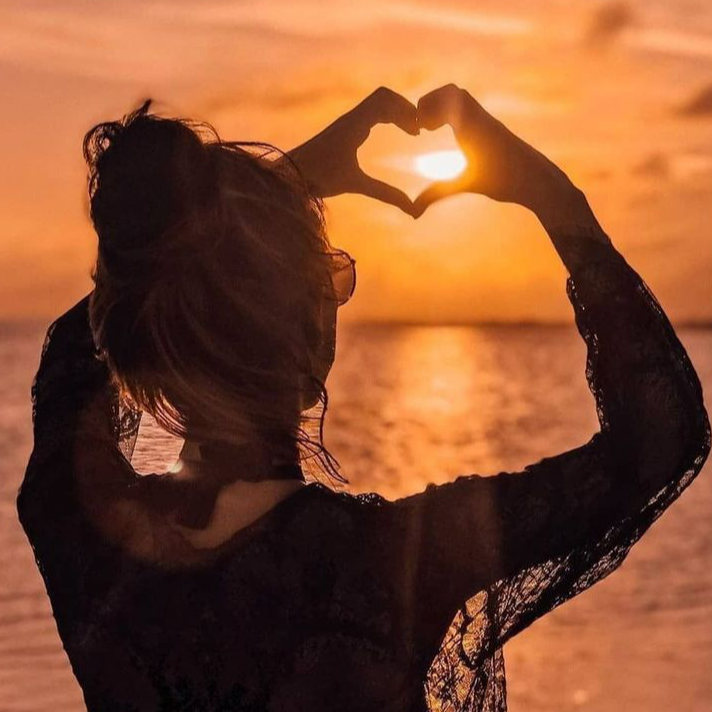 Sunny Cho
Sunny Cho 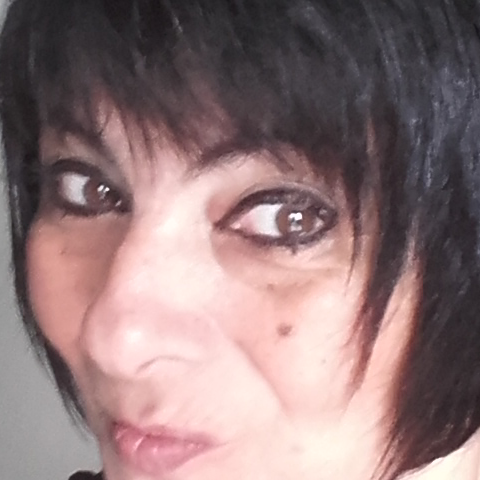 Nathalie Jeanne Mang
Nathalie Jeanne Mang  Nicole Marie Richards
Nicole Marie Richards  Akeenya Williams
Akeenya Williams 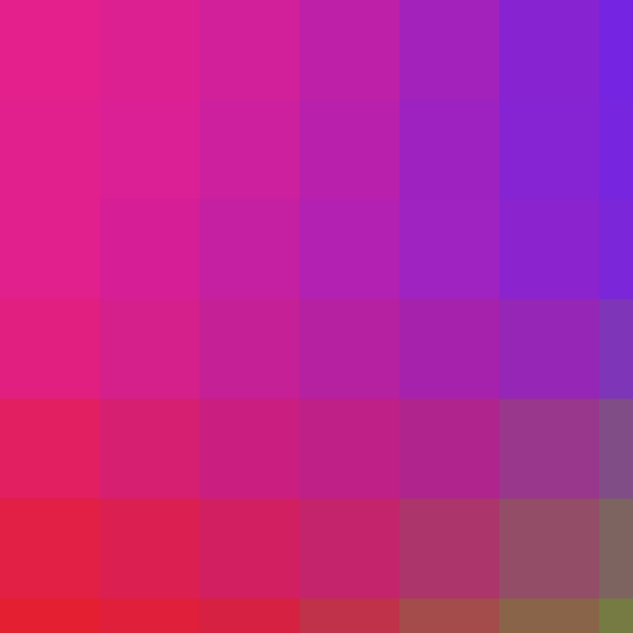 Andrew Harren
Andrew Harren 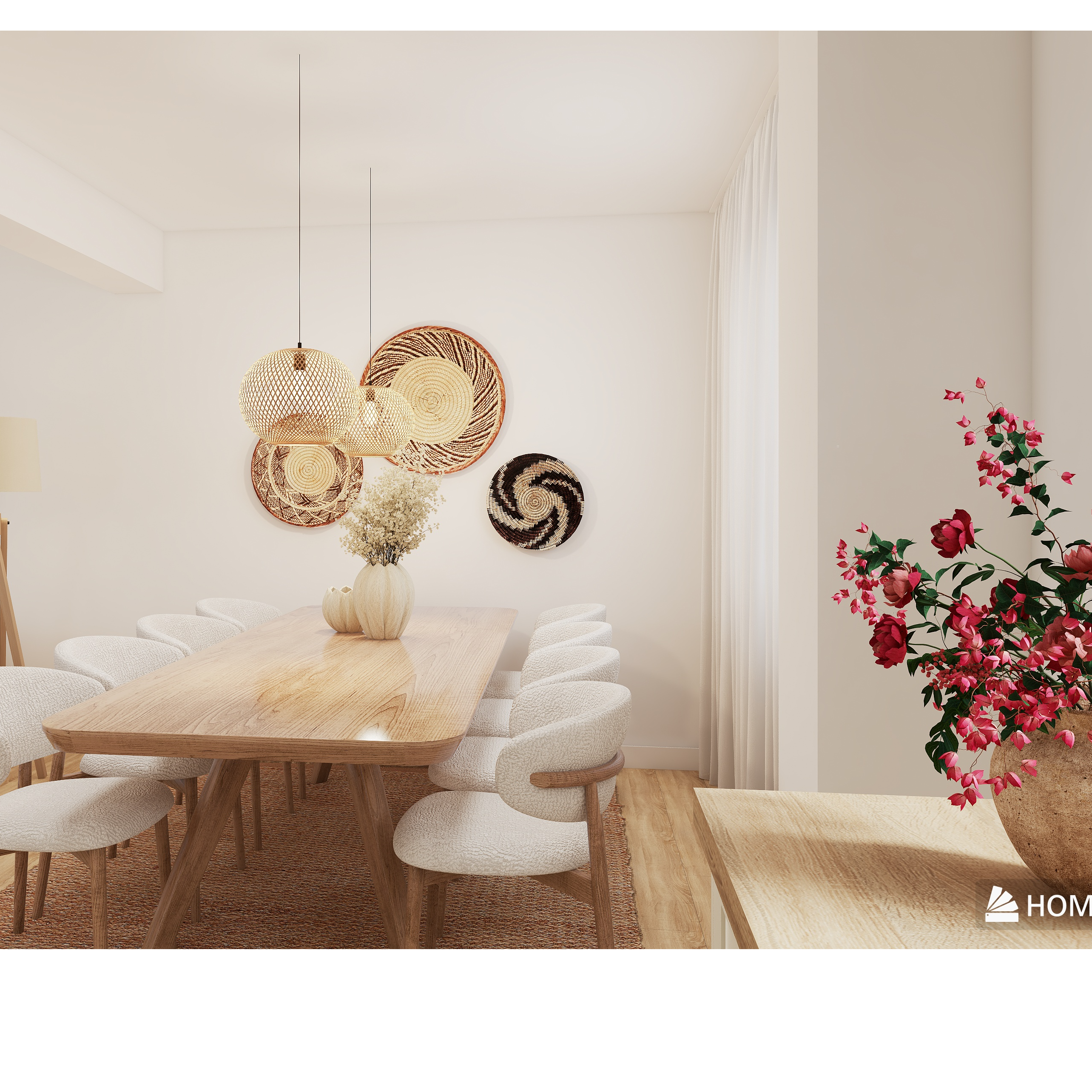 Lejla Goran
Lejla Goran 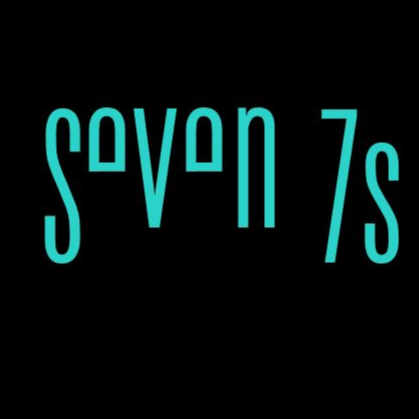 Kimberly L
Kimberly L  Molly Divine Goodwin
Molly Divine Goodwin  Nina Pala
Nina Pala 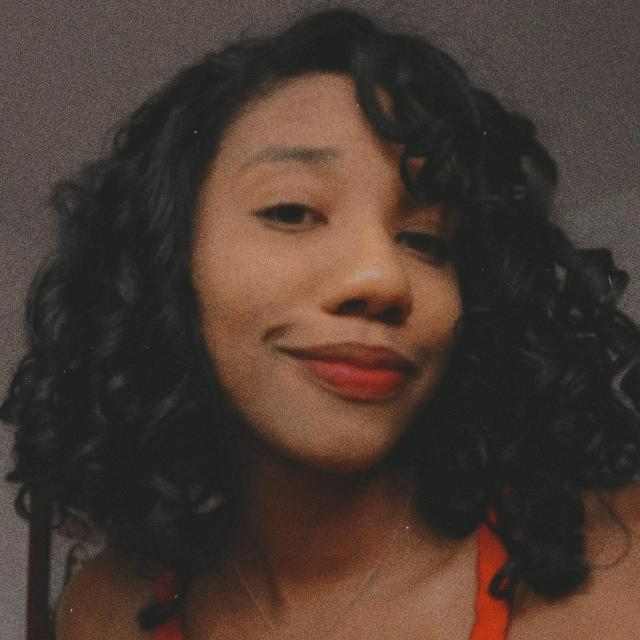 Camila Fernanda
Camila Fernanda 