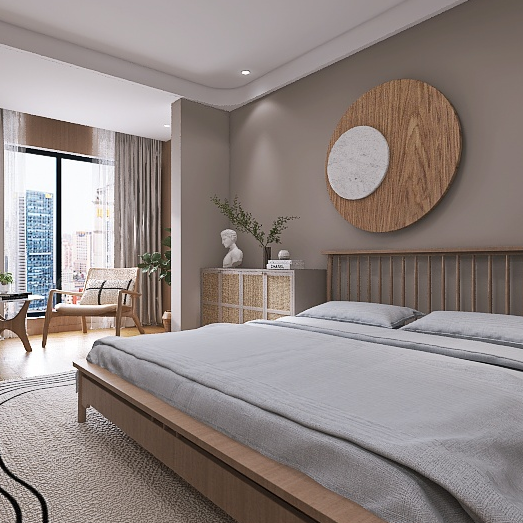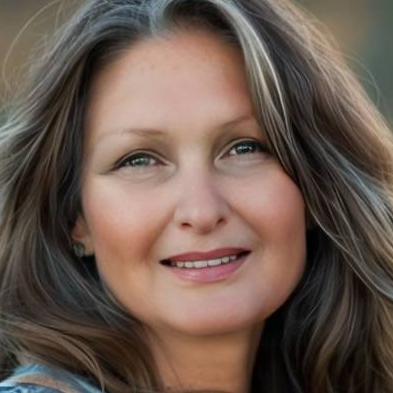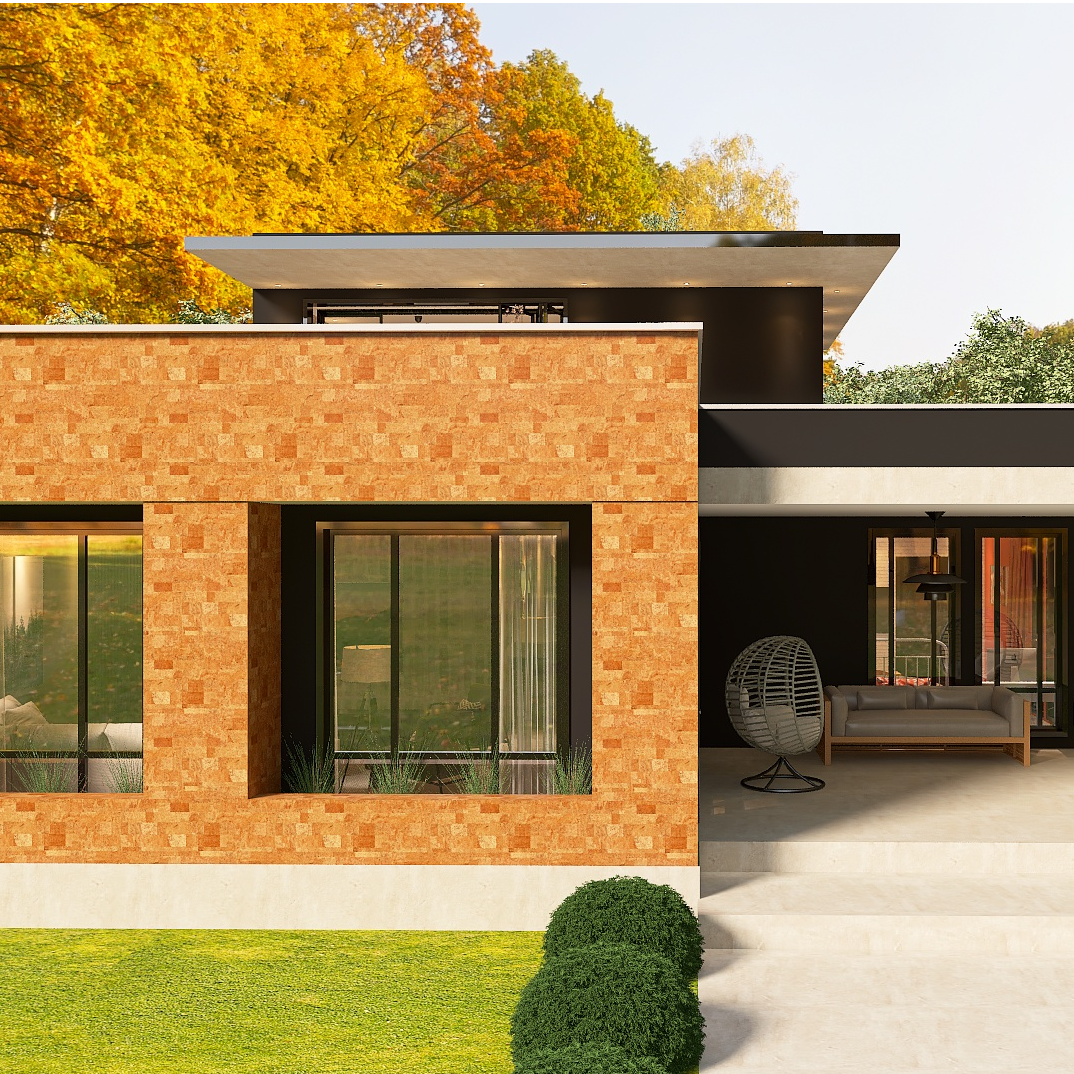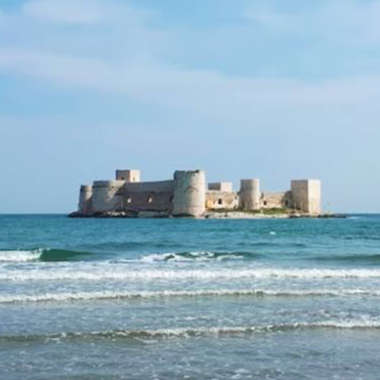5200sqft-floor-plan-design-ideas
Vitrine de vos Idées de décoration de chambre et inspirations de design d'intérieur les plus créatives
This project is very personal to me. It is a mix of all of my dreams and wishes. This is why it took me a month to finish it. So far my favourite design.
23 Septembre 69
Using Copy Floor Plan, these are two-story apartment units next to each other, separated by a small garden area.
2 Juillet 62
#interiordesign #contemporary #homedecoration #residential #residenziale #contemporaneo
9 Septembre 2024 1
This modern and comfortable duplex penthouse is home to a family of 5, sometimes 7. The grandparents of the 3 children visit frequently. Kids rooms are every child's dream. The guest room is reserved and is next to a great bathroom. The master suite is cozy and spacious to the right measure. There's also a cool office and a half bath on the first floor, where family and friends can gather in a large open-concept space and a nice balcony. And to entertain the whole family, the apartment has a cinema room, swimming pool, jacuzzi and a living area with a pizza oven.
19 Septembre 2021 13
#HSDA2021Residential (мій будинок)
Житловий будинок "котедж" 141кв/м з терассою, мангальною зоною. та ландшафтним дизайном. Вітальня з передпокоями, кухня з обідньою зоною. Кабінет (робоче місце), спальні кімнати- 2шт. Оздоблення стін - зразки робіт любьязно надав @MolenArt - Компания Molenart. #molenart. FB @freskiukr Тел. +380674452060 https://molenart.com.ua/
2 Avril 2024 5
cette petite maison en bord de mer a une terrasse ,une pièce de vie ,une chambre et une salle de bain idéale pour les vacances
30 Juin 2024 6
Three story home with comfort and practicality. On the first floor there is a garage, kitchen, dining room and lounge area with fireplace. The second floor has a bathroom, living room and two balconies. The third floor is designed for sleeping and working. There are two bedrooms, a small area for sports and a study for work. After a run on the treadmill you can go out on the balcony and enjoy the fresh air.
29 Juillet 2023 2
Цей дім чудово підійде для зручного та цікавого життя , а також для розваг
28 Juillet 2023 0
I took inspiration from a real propriety located in Turkey, which serves as a resort. This site consists of different cabins like the one I designed here.
29 Décembre 2023 0
This is a small family owned cafe, which helps other small business owners by renting out parts of the cafe for temporary exhibitions and business. So-called Pop-up shop.
27 Mars 2023 0
KATIKIA est une petite maison grecque ; les murs sont blanc et la décoration est composé de bleu;elle est composé d' une pièce de vie avec une cuisine et un salon ;des marches sont présente dans cette maison ;elle a une chambre et une salle de bain . l' extérieur a une grande entrée qui donne sur une cour ou se trouve une piscine naturelle
16 Janvier 2023 5
A traditional 2 story house plan that presents the main living spaces (living room, kitchen, etc) on the main level, while all bedrooms reside upstairs. In addition, a studio, and laundry room are in the basement. There are bathrooms on each level - 2 on the 2nd floor. Very modern in shape with a touch of colour.
11 Avril 2022 0
A house best fitted for a family of 3-4, with one master bedroom and two additional bedrooms. Both bedrooms have their own respective bathrooms.
29 Mars 2022 0
My inspiration for this house was a more modern and classic design for main rooms guests would normally see. Mixes of greys, whites, blacks, and golds to tie all the main floor rooms together. The upper floor consists of a similar theme for the hallway and study while the bedrooms where more personalized for those who could live in it.
11 Avril 2022 0
- 1
- 2
- 3
- 4
- 5
- 6
- 15
Homestyler a un total de 719 , ces boîtiers design sont conçus à 100% à l'origine par des designers d'intérieur. Si vous avez également de bonnes idées créatives de conception de salon, utilisez Homestyler logiciel de création de plan d'étage pour le réaliser.
You might be looking for:
2770sqm floor plan design ideas1900sqft floor plan design ideas59000sqft floor plan design ideas69400sqft floor plan design ideas mara Bosnjak
mara Bosnjak  Zuzana Bila
Zuzana Bila  natallii.b ✨
natallii.b ✨  jennifer
jennifer  Amy ✨
Amy ✨  sarah el ashry
sarah el ashry  Luiz Filipe
Luiz Filipe  Nouhaila Ch
Nouhaila Ch  Simsounette Reua
Simsounette Reua  Adilson Vianna Ruiz
Adilson Vianna Ruiz  bengisuabayli
bengisuabayli  Federica Milone
Federica Milone  Ana Paula Castro
Ana Paula Castro  Вячеслав Войцехівський
Вячеслав Войцехівський  Nathalie Jeanne Mang
Nathalie Jeanne Mang  M.A.D
M.A.D  Martín carbajo
Martín carbajo  Dylan Cerciello
Dylan Cerciello  Polonia Ch
Polonia Ch  Natalia.cv.ua
Natalia.cv.ua  marisela socorro de arraiz
marisela socorro de arraiz  Anne Ottosson
Anne Ottosson  YUKI SANTARO
YUKI SANTARO  melıss
melıss  Elisabetta
Elisabetta  HDK Architecture
HDK Architecture 