1900sqft-floor-plan-design-ideas
Vetrina delle tue idee più creative per l'arredamento della stanza e ispirazioni per l'interior design
Creating a design with a balanced and harmonious incorporation of gridlines in black, white and grey.
30 Aprile 525
Идея дома возникла для Портфолио. Потом я вдруг поняла , что хотела бы здесь жить. Это моя мечта, Дом пока не доделан. Идея сделать 2х этажный дом. На первом этаже гостиная, рабочая зона, кухня, прихожая, выход на террасу. Гостевой с/у, прачечная. На втором этаже : спальня хозяйская, 2 гостевые спальни, хозяйский с/у. и гостевой туалет. Гардеробная. Стиль Таскано.
26 Luglio 2024 357
A unique combination of styles, happy American style, rustic, color palette of the desert, in the accommodation under the common name of Dune. Which envelops you in warmth and coziness and comfort! This property has worked out every corner for your mood and inspiration and to have a constant thread with your yin and yang. What is important is the harmony of the apartment and its owner!
1 Aprile 395
Bar, Resto and Hotel in wild west style. Just another fun with Interior Modeling..
6 Aprile 285
My AI model is a statue. Generated from a painting I made. I also uploaded the image and made a painting out of it.
7 Febbraio 2025 136
Curve Haven: A Unique Architectural Masterpiece
Nestled amidst lush surroundings, this three-level architectural marvel embodies the epitome of modern sophistication. Its graceful curves seamlessly blend with the natural landscape, creating a harmonious fusion of design and environment. The exterior facade is adorned with expansive floor-to-ceiling glass panels, allowing abundant natural light to flood the interior spaces and offering uninterrupted panoramic views of the surrounding beauty.
5 Febbraio 2025 106
I've always dreamed of having a house with a basement to transform into an intimate space to listen to music, watch good films and receive friends. This never happened for several reasons but this is the room of my dreams. Who knows, one day I might even realize my youthful dream! Come in, choose your seats, help yourself to a drink and choose your favorite band. My favorite is Pink Floyd and my cult artist is and will always be Jimi Hendrix. Enjoy!
12 Febbraio 2025 75
In the glow of the Christmas tree and nestled among soft cushions, this space exudes warmth. Red bows, gold ornaments, and the scent of cinnamon create an atmosphere that makes time stand still and fills hearts with the joy of the holidays.
18 Dicembre 126
The Skyward Gallery 26: Soft Horizon
The Skyward Gallery 2026 is a celebration of light and texture. By moving the architectural ascent to the periphery, we’ve honored the living space as a vast, sun-drenched sanctuary. The warmth of soft wood floors anchors a palette of celestial blues and pure whites, while the garden beneath the stairs acts as a living sculpture, grounding the home’s modern soul
8 Gennaio 123
The challenge in this apartment was to use the different levels in the best way possible. The aim was to create a good flow between the different spaces and managing the stepping up up and down into the sunken spaces as seamlessly as possible. The aim also was to keep to create a feeling of calm and tranquility and to keep the feeling of space in the rooms. They managed that by keeping the decor as minimal as possible, but choosing pieces with high impact in certain spaces. The color scheme was kept as neutral and limited as possible and was balanced with soft cork and wood tones.
29 Gennaio 2024 51
Living room in the flowers of a sunflower field
The sunflower is a symbol of summer, and summer is a small life. A life full of warmth, joy, meetings and inspiration.Let the evenings in this living room remind us of summer.
9 Giugno 79
2026 Pantone Colors Atmosphere
Light floods the room, casting playful shadows on the soft curves of the furniture. Each corner whispers secrets of elegance, while the patterned rug cradles delicate moments. A harmony of hues dances through the air, inviting solitude wrapped in gentle beauty.
8 Gennaio 148
Cottage Core Dreams: A Project Proposal for a Cozy and Spacious Home
The design concept is based on creating a warm and welcoming atmosphere that evokes a sense of nostalgia and comfort. The cottage core style is characterized by its use of natural materials such as wood, stone, and linen, which will be incorporated into the design. The color palette will consist of soft pastels such as pink, green, and blue, combined with earthy tones such as brown and beige. Vintage decor elements such as floral patterns, lace, and embroidery will add a touch of charm and character to the space.
28 Maggio 2024 43
Charming American Country Home
This American country style home welcomes you with a cozy foyer that opens into spacious living and dining areas, leading to a charming kitchen. The country style bedroom boasts an attached bathroom, while the expansive backyard invites relaxation and outdoor fun.
11 Luglio 65
В этом пространстве с мягкими линиями и светлыми оттенками, воздух напоен нежностью. Деревянные акценты придают теплоту, словно убаюкивая повседневность. Каждая деталь здесь — это приглашение к спокойствию, где даже тишина шепчет о комфорте.
14 Settembre 40
This project is a hidden gem located in the woods. Far from the rest of society, the environment is serene. The perfect home for a celebrity or someone trying to get away from everyday life. Featuring a beautiful kitchen, living room, dining room, master bed, bath, and backyard with a water feature! Every room leads to the courtyard, to make the home feel like it is a part of the environment.
1 Agosto 2024 22
Обеденная зона в загородном доме Подмосковья
В этом загородном доме Подмосковья обеденная зона становится особенно уютной. Стол из мрамора окружён мягкими креслами, а плавные линии света создают атмосферу тепла и уюта, как будто каждый момент здесь — это маленький праздник.
12 Luglio 35
American Retro Mid Century Magic
Back to a time of warm colors, mixed patterns, and family warmth await. Step through the doors of this welcoming mid century home with just a few touches or modernity. Invite your friends for a pool party, game night in the living room, or gather at the kitchen table for a home cooked meal. I've thoroughly enjoyed making this dream home of yesterday.
3 Novembre 28
"A Living Space That Strengthens Intergenerational
In this project, the goal was to design a warm, peaceful, and multifunctional home where multiple generations can live together in harmony. Every detail was thoughtfully crafted to create a space that supports both privacy and meaningful connection among family members of all ages. The open-plan living area offers a spacious environment that encourages daily interaction, while the high ceilings and large windows bring in natural light and a sense of openness. Natural wood textures, soft color tones, and balanced lighting help establish a cozy and welcoming atmosphere for every generation. The living room is designed to accommodate both large family gatherings and quiet moments of rest. Comfortable seating, a harmonious layout, and elegant touches make this space a central hub for shared experiences. The dining area, seamlessly connected to the kitchen, fosters togetherness while also supporting the practical needs of daily life. This home is not just a living space—it is an architecture of connection, empathy, and love. It reflects the beauty of living together across generations, where everyone has a place of their own, yet comes together through shared values and moments.
16 Luglio 28
I'm currently in the early stages of writing a book and for character development I decided to create their home on Homestyler to really visualize their surroundings! I hope you enjoy this sneak peek into the characters worlds which I've named Ivy & Olive.
24 Giugno 2023 26
In this serene space, soft curves of the cloud-like lights float above, casting gentle shadows on the polished surface below. The expansive views of nature outside merge seamlessly with the minimalist design, inviting tranquility and reflection.
31 Luglio 48
Modern fairytale is inspired by surrealism art,design.The new Sakura collection pieces were also fun to use in this project. It's filled with dreamy candy colours.All for the fun of design and art. It was exciting to do this because this color palette isn't what I'm used to,but it got me to explore my artistic side more.
10 Aprile 2021 52

#HSDA2021Commercial ARCHITECTURE OFFICE OF DOĞA KIRARSLAN
My uniqe architectural office design. I want to crate an amorf design. This design is unseen and metaverse...
19 Maggio 2022 16

Goodbye 2021 – hello tiger! Добро пожаловать, тигр 2022! Это дикое животное не привыкло к бетонным джунглям, а обитает в природе, среди буйной растительности. Именно поэтому хотелось сделать интерьер в стиле Japandi, где много воздуха, простора, природных материалов, а растения в декоре только приветствуются.
25 Gennaio 2022 12
Home design transformation from A to Z🤲🏻🤲🏻🤲🏻💚Location:Iran,Mazandaran❤️Style:contemporary 🥰2025 oct @elnaz_derakhshani contemporary
9 Ottobre 3
The contemporary interior design style cannot be defined as easily as other design styles as it is ever changing and dependent on the fashions and trends at the time. Despite this, the ‘contemporary’ design style as many people know it is characterised by neutral colours, simple, low-profile furniture, mixed materials and placing emphasis on horizontal and vertical lines. I this design style, contrasting smooth and rough surfaces such as metal, glass, stone and wood are often used and importance is placed on natural light and negative space, resulting in a clean and minimalist design.
13 Dicembre 2023 22
- 1
- 2
- 3
- 4
- 5
- 6
- 105
Homestyler ha un totale di 5000 1900sqft-floor-plan-design-ideas, queste custodie di design sono state originariamente progettate al 100% da designer di interni. Se hai anche grandi idee creative idee di design per il soggiorno, usa Homestyler software per la creazione di planimetrie per realizzarlo.
You might be looking for:
3040sqm floor plan design ideas5490sqm floor plan design ideas160sqm floor plan design ideas2250sqm floor plan design ideas Rutchevelle Den Ouden, ND
Rutchevelle Den Ouden, ND  Вячеслав Войцехівський
Вячеслав Войцехівський  Amy ✨
Amy ✨  LUMA .
LUMA . 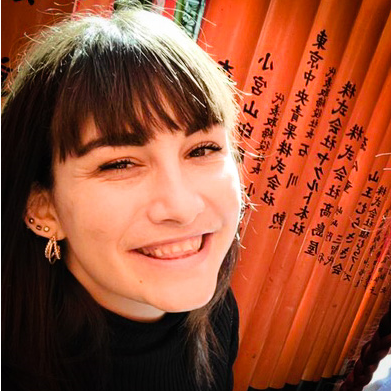 Wendy Callaway
Wendy Callaway  Sóra Lobo
Sóra Lobo  Anne Ottosson
Anne Ottosson 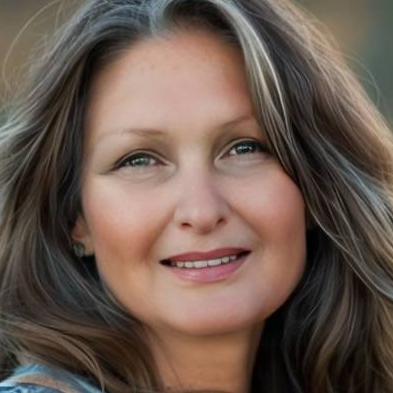 Zuzana Bila
Zuzana Bila 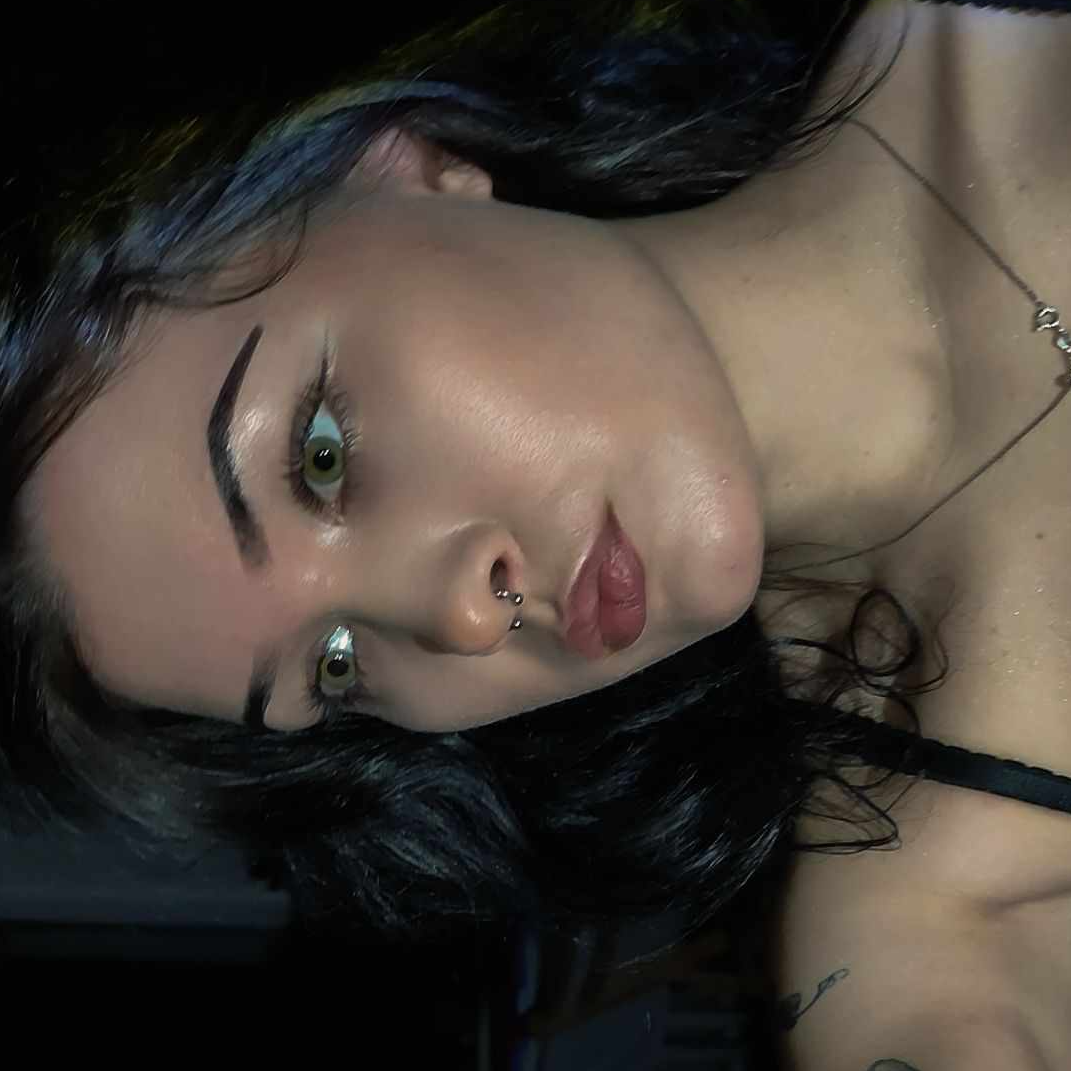 PG studio
PG studio  Noélia de Santa Rosa
Noélia de Santa Rosa 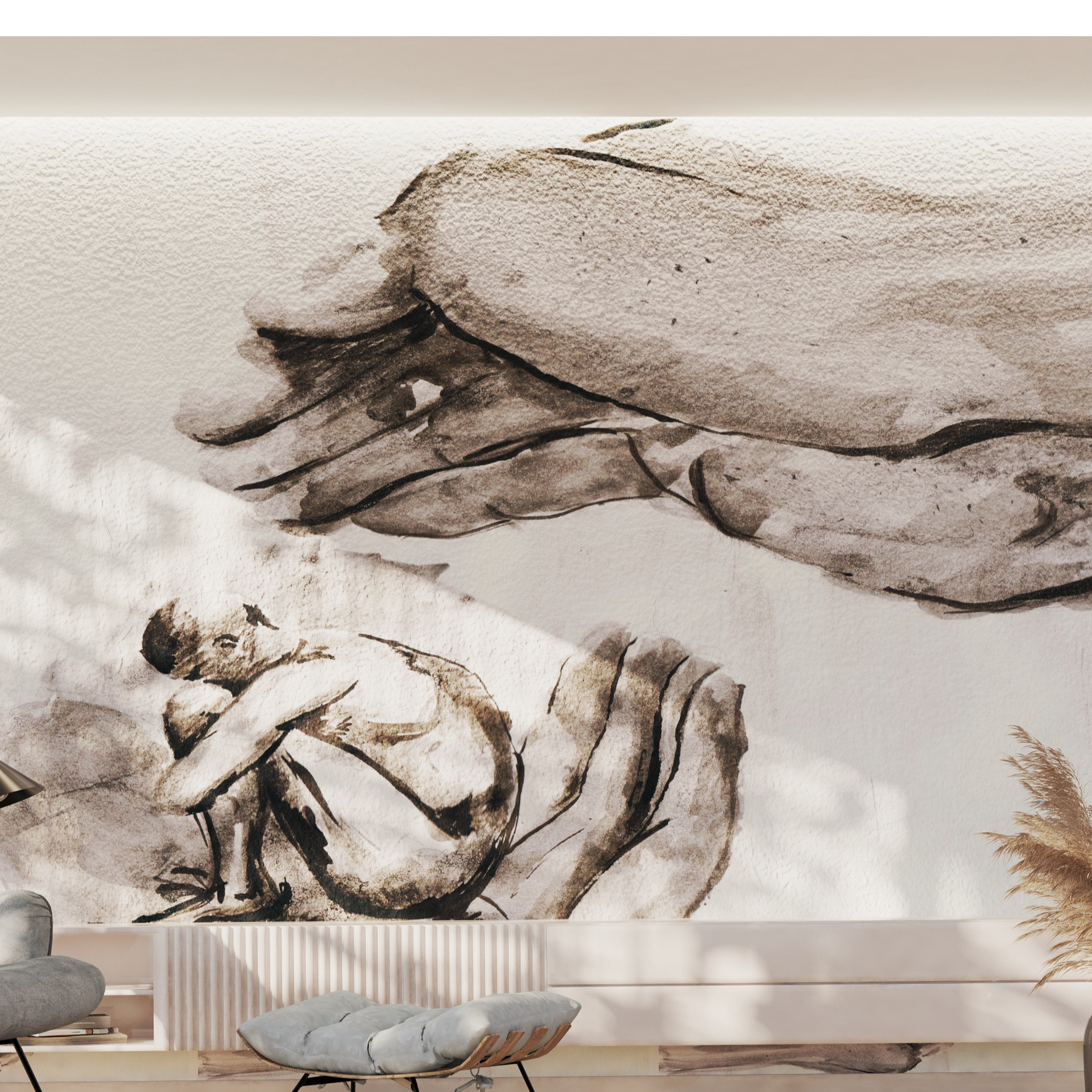 DesignStudio S
DesignStudio S 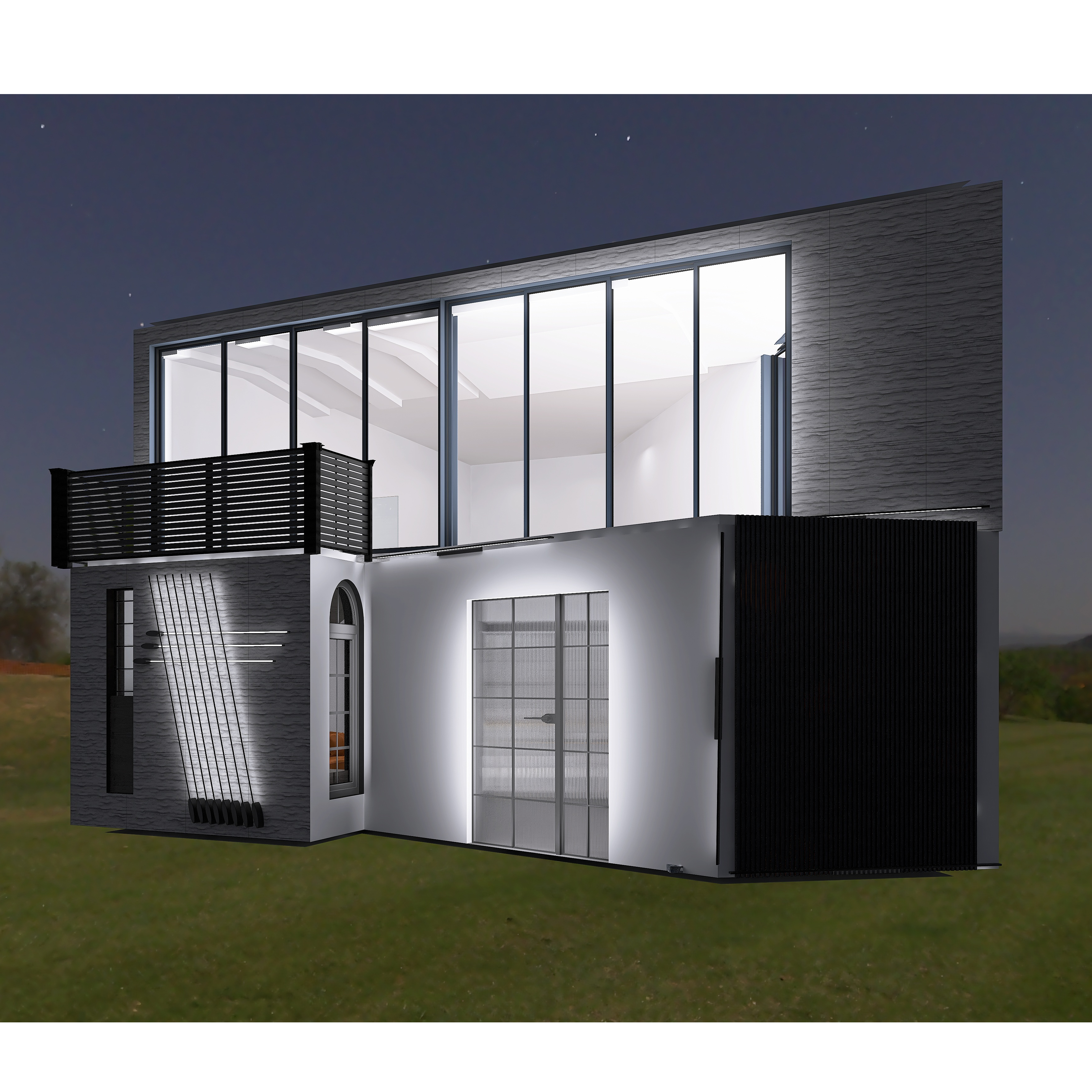 Edith Taut
Edith Taut  graca doutel
graca doutel  @happyplace @home
@happyplace @home  Elena Gryg
Elena Gryg  jennifer
jennifer 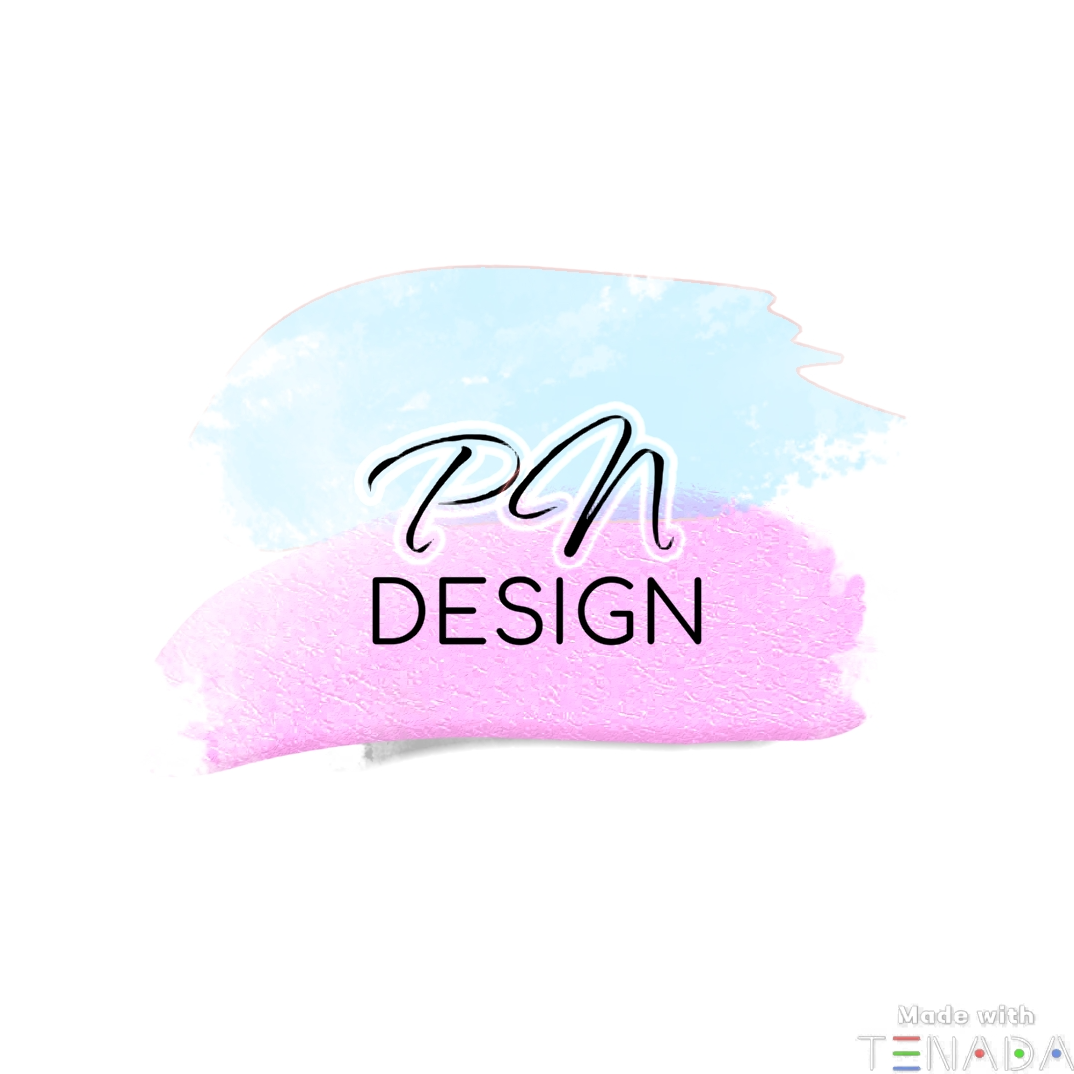 Nadya P
Nadya P 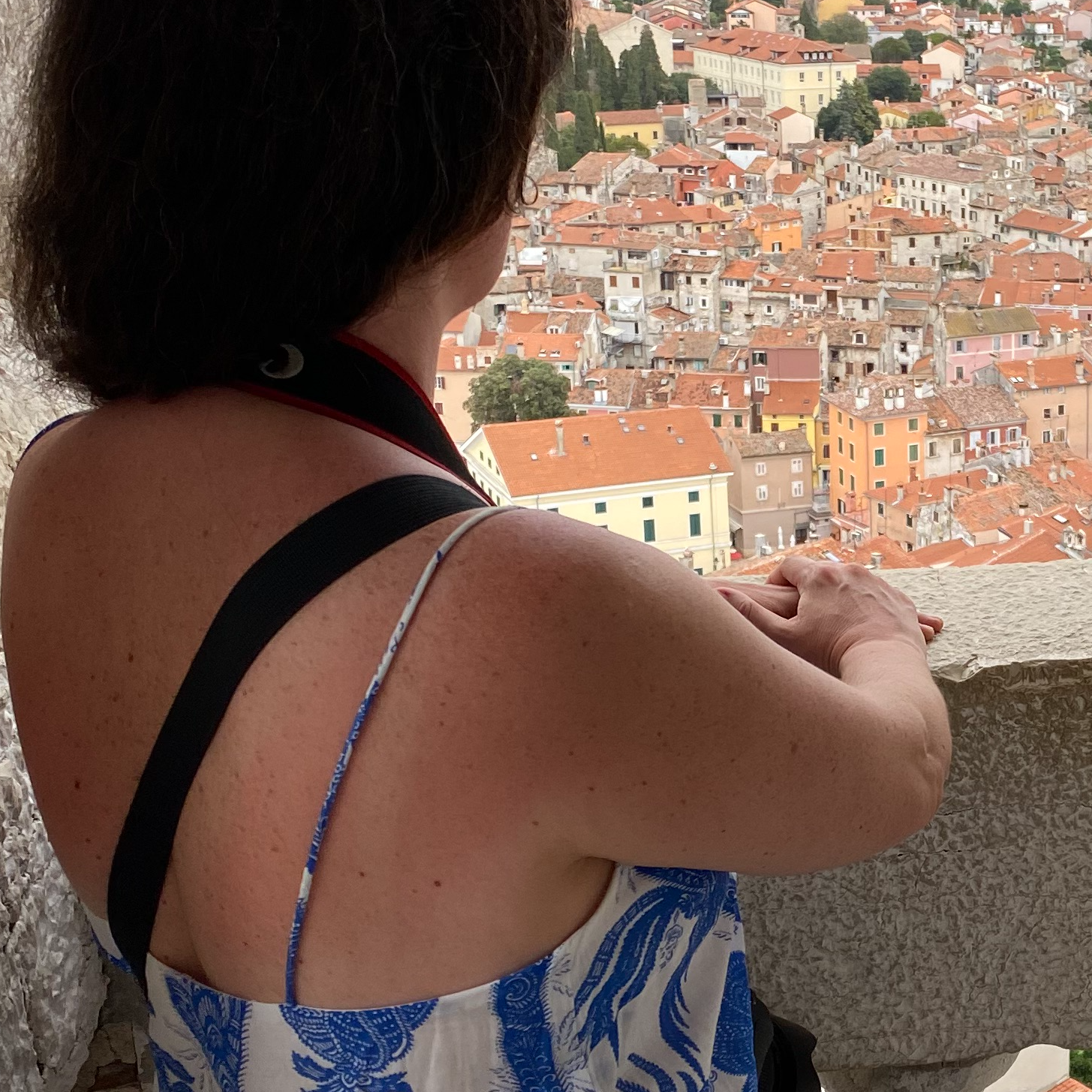 Andi Padmandi
Andi Padmandi  Asmaa EL-Mahdy
Asmaa EL-Mahdy  Cecilia Botha
Cecilia Botha  Yulia Ageeva
Yulia Ageeva  Елена Филатова
Елена Филатова 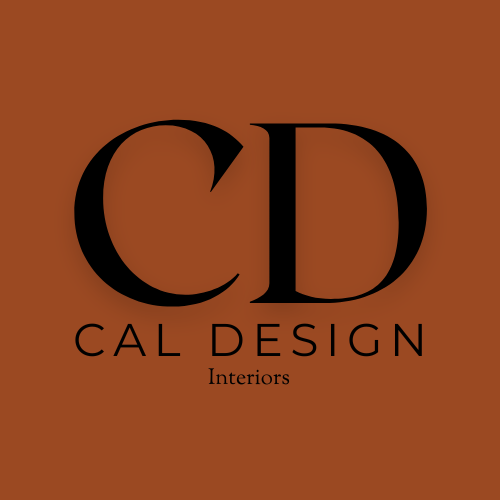 Cal Designs
Cal Designs  Marian Rupel
Marian Rupel  Tatti Mashina
Tatti Mashina 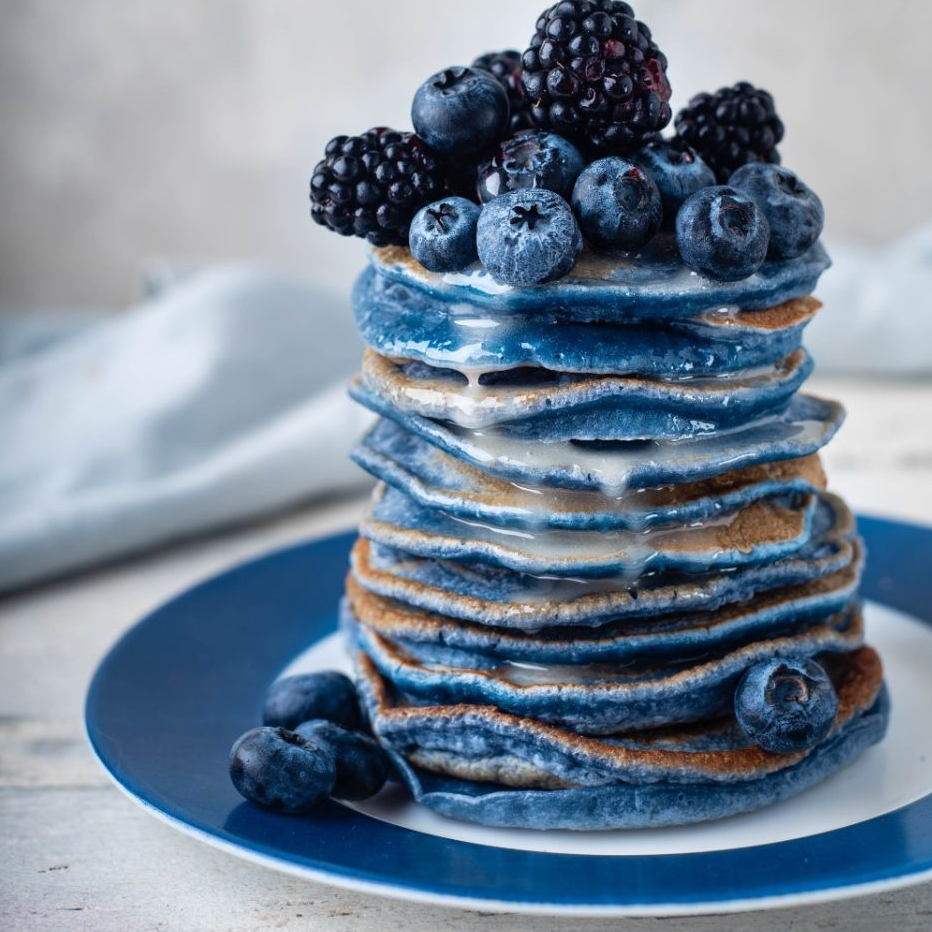 Natalia Farias
Natalia Farias  sunshine14616
sunshine14616 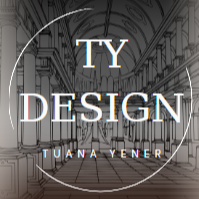 T Yener
T Yener  Clementine M
Clementine M  Tora Luke
Tora Luke  Doga Kırarslan
Doga Kırarslan  junxi chiang
junxi chiang  Ольга Коробова
Ольга Коробова  Elnaz Derakhshani
Elnaz Derakhshani 