50sqm-floor-plan-design-ideas
Vetrina delle tue idee più creative per l'arredamento della stanza e ispirazioni per l'interior design
We invite you to come to relax in tranquility. Enjoy the sitting lounge and bar space within the interior that seamlessly connects the outside within. The interior features the main lounge space, a private bath with a luxury shower, a changing room, and a utility room. Overall this pool haus is perfect for the summer time.
20 Gennaio 2025 362
My favorite AI model is the fireplace, but the wood and my cat are also my AI models.
13 Febbraio 2025 278
This is a vacation apartment situated 2 minutes walking distance away from the sea. The building will be completed in the summer of 2022. The floor plan was provided by the developer during an inquiry regarding this space. This is my how I would make use of the space and decorate.
9 Luglio 260
Весеннее солнце нежно проникает в квартиру, наполняя ее светом и теплом. Мягкие оттенки зеленого и желтого создают атмосферу легкости, а детские рисунки на стенах добавляют сказочности в повседневную реальность.
15 Aprile 251
modern vintage farmhouse bedroom | Vintage Bedroom
about the project: This project portrays a bedroom with an aesthetic that combines modern and vintage elements, creating a cozy and elegant environment. The decor is marked by simplicity and functionality, with the wooden headboard that brings a rustic touch, contrasting gently with the light-colored wall with vertical strips, typical of a farmhouse inspiration. The choice of natural materials and earthy tones balances the environment, creating a sense of tranquility and timelessness in the space.
22 Ottobre 2024 225
salon blanc avec pied bois clair ,coussins beige et marrons salle a manger bois clair et chaises blanc bois avec coussins parquet bois clair et murs blanc
3 Settembre 2024 217
We invite you to come to relax in tranquility. Enjoy the sitting lounge and bar space within the interior that seamlessly connects the outside within. The interior features the main lounge space, a private bath with a luxury shower, a changing room, and a utility room. Overall this pool haus is perfect for the summer time.
20 Gennaio 2025 143
Studio e soggiorno, vintage mid-century style. Moltissimi libri, posti in alto e raggiungibili con una scala in ferro.
28 Novembre 2024 137
Mid-Century Modern Grandma Living Room
In this space there is a distinct nostalgic vibe... it`s a Soviet/Romanian grandma`s revamped living room. The small office is suited for remote workers and the cream painted walls bring a warmness inside. But the most impactful design feature here is the Persian rug which brings a certain charm and coziness - even the cat loves it!
3 Dicembre 2024 104
Autumn enters our home with vibrant shades of orange and copper, warm, soft fabrics, a cozy fire in the fireplace, a cat curled up on the sofa, a cup of tea and muffins with a dear friend. Autumn is a bright burst of color and comfort before the long, white winter.
11ora 244
теплая гамма интерьера дополнена бетонными вставками, интегрированные шкафы, анти-кухня, зона релакса и спальня, все поместилось на 45 м2, 1 комнатная , изюминка квартиры высокий этаж и полу-панорамные окна. 2 варианта расположения стола, возле стеллажа или возле окна
11 Settembre 144
cabins in the woods | Triangle House
about the project: This architectural design of a triangular house explores the concept of modern cabins inserted in natural environments. Located in a forest, the residence combines the rustic charm of a traditional cabin with contemporary elements and an outdoor social area that promotes interaction with the surrounding environment.The triangular structure is a highlight, bringing personality to the design and optimizing integration with the natural landscape. Large glass windows connect the interior to the exterior, taking advantage of natural light and creating a feeling of spaciousness. The use of materials such as wood and dark tones reinforces the cozy and sophisticated style of the cabin, while the landscaping with shrubs and trees around it ensures privacy and harmony with the place.
26 Novembre 2024 169
Светлые тона, элегантные линии и текстуры создают гармонию в пространстве. Каждая деталь, от мраморной стены до мягких подушек, рассказывает о тщательном дизайне, словно тихо шепча о роскоши, недоступной для суеты повседневности.
18 Novembre 212
Imagine a living room that blends elegance and comfort, with a mid-century retro style. Light-colored walls bathe the space in soft natural light, while the light wood floor adds a touch of warmth. At the heart of the room, a caramel-colored sofa stands out—simple yet inviting. The design is a perfect balance of nostalgia and modernity, creating a serene and welcoming atmosphere, where every detail feels carefully chosen to foster relaxation.
3 Dicembre 2024 132
Built as a tribute for a Mother's Day, Morning Dew Haven is more than a structure—it's a quiet love letter to the women who nurtured us like tender seedlings. Inspired by the little plant house my mother had in Southeast Asia, this space captures the scent of early morning soil, the sparkle of dew on leaves, and the warmth of sunlight gently slipping through open shutters. I remember watching her, apron dusted with dirt, humming softly while transferring delicate sprouts into clay pots. Those mornings weren't grand, but they were everything—full of life, rhythm, and unconditional love. Inside this haven, wicker chairs and blossoming geraniums hold the memory of her touch. The bamboo, the stone, the soft rug—all echo the way she created beauty from simplicity. Morning Dew Haven is for every mother who ever planted hope with her hands and watered it with patience. Happy Mother’s Day to all the women who plant love into the lives of others—one seedling, one story, one morning at a time!
9 Maggio 117
Design Concept:The wall whispers secrets of cherry blossoms, their delicate beauty captured in muted tones. Light dances softly, revealing the harmony between nature and design. A cozy sofa invites you to linger, while woven textures and organic forms create a serene refuge. AI Function Application:AI tools used: Realistic render Creating wall features Finishes, material and furniture Lighting Competition Theme:#AIDA Global AI Design Awards Project Status:Proposal.
29 Gennaio 182
The project of a small AMO store attracts connoisseurs of eco-friendly products and handmade products. The design is made in light natural shades using structures made of natural wood, decorations made of dry grass, filling the cozy space of happiness with aroma and light
21 Novembre 2024 86
This visualization represents a cozy and modern kitchen-living room in a stylish Mocha Mousse color, reflecting the trends of 2025. The basic color of the walls and furniture creates a warm and harmonious atmosphere, while cream and beige accents add freshness. The kitchen area is equipped with modern appliances and a comfortable brushed stone countertop that combines functionality and aesthetics. The living area invites you to relax with a comfortable sofa, armchair and pouf with soft textiles, creating an ideal place to socialize with family and friends. Spectacular lighting highlights the cozy decor, including live plants and modern art elements. The project embodies modern comfort and style, ideal for a pleasant pastime.
15 Aprile 155
I really want to create a project in the Boho style, I thought, and a week later I accepted an order for a project in this style) The power of visualization?
8 Aprile 78
- 1
- 2
- 3
- 4
- 5
- 6
- 105
Homestyler ha un totale di 5000 50sqm-floor-plan-design-ideas, queste custodie di design sono state originariamente progettate al 100% da designer di interni. Se hai anche grandi idee creative idee di design per il soggiorno, usa Homestyler software per la creazione di planimetrie per realizzarlo.
You might be looking for:
43400sqft floor plan design ideas1700sqft floor plan design ideas38500sqft floor plan design ideas3300sqm floor plan design ideas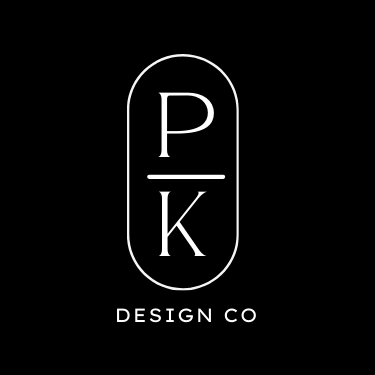 PK DESIGN CO.
PK DESIGN CO.  Tania Cociti
Tania Cociti  graca doutel
graca doutel  Sorin Dumi
Sorin Dumi 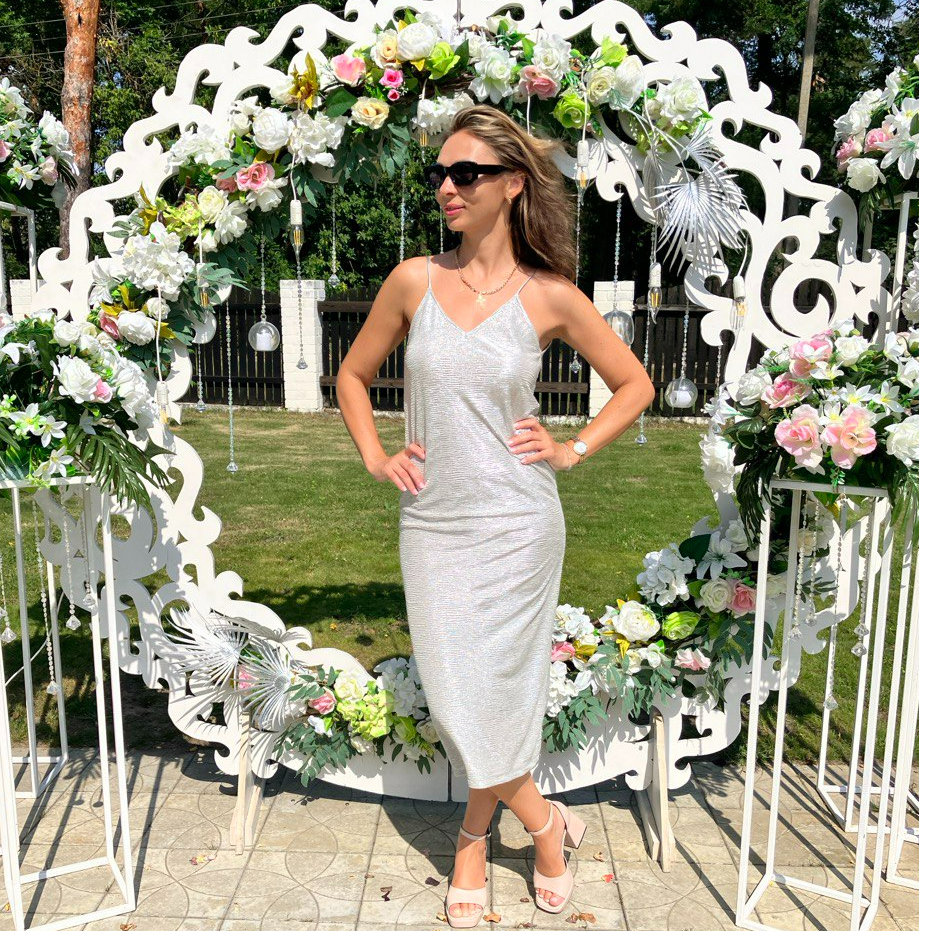 Наталья Гульник
Наталья Гульник 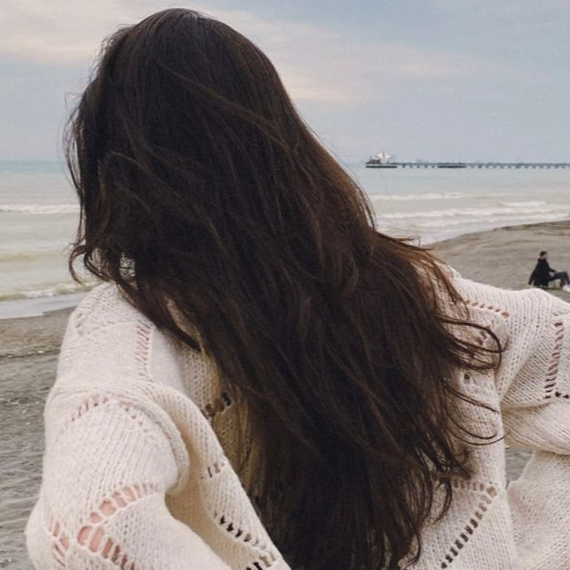 Ana
Ana  Irina Romanova 💫
Irina Romanova 💫 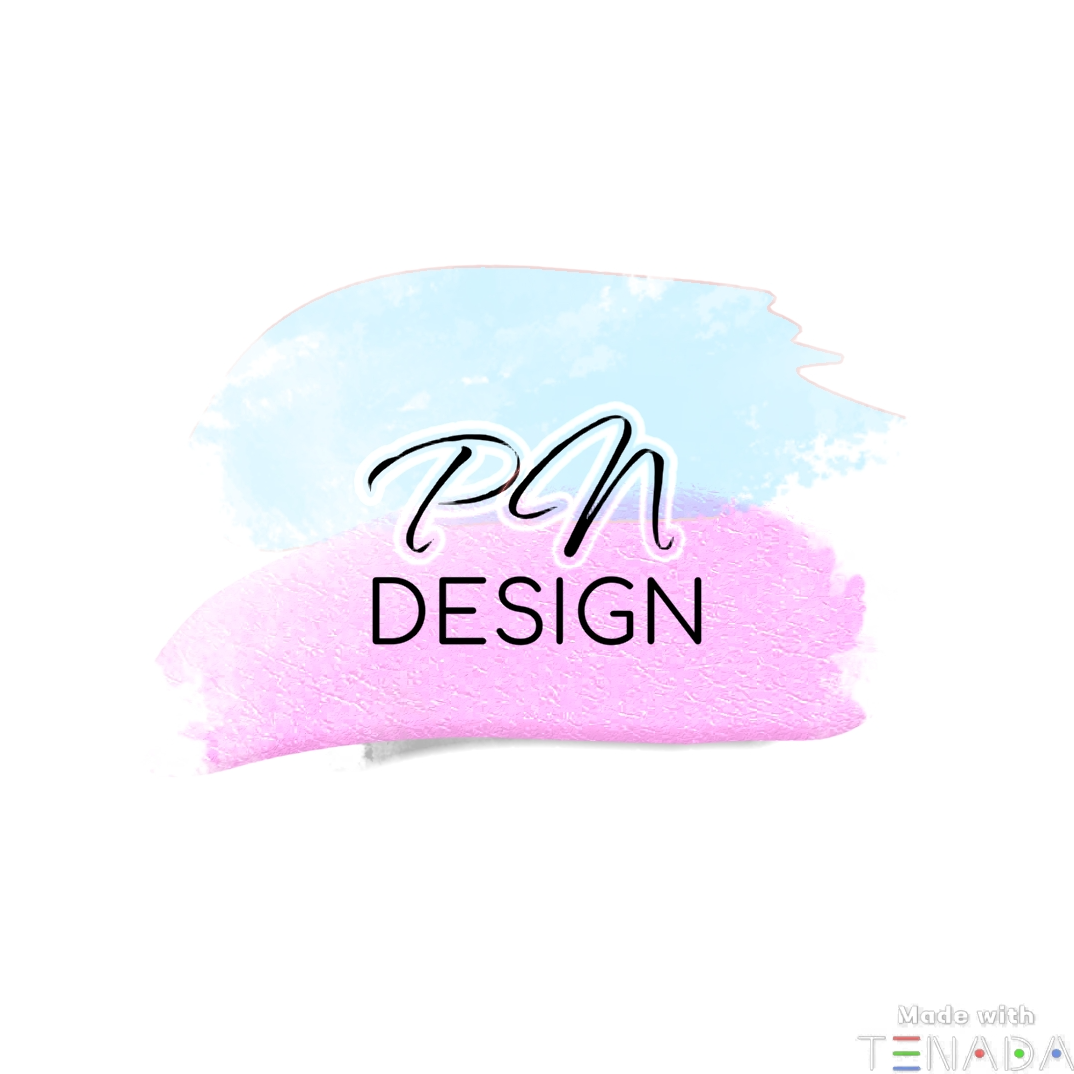 Nadya P
Nadya P 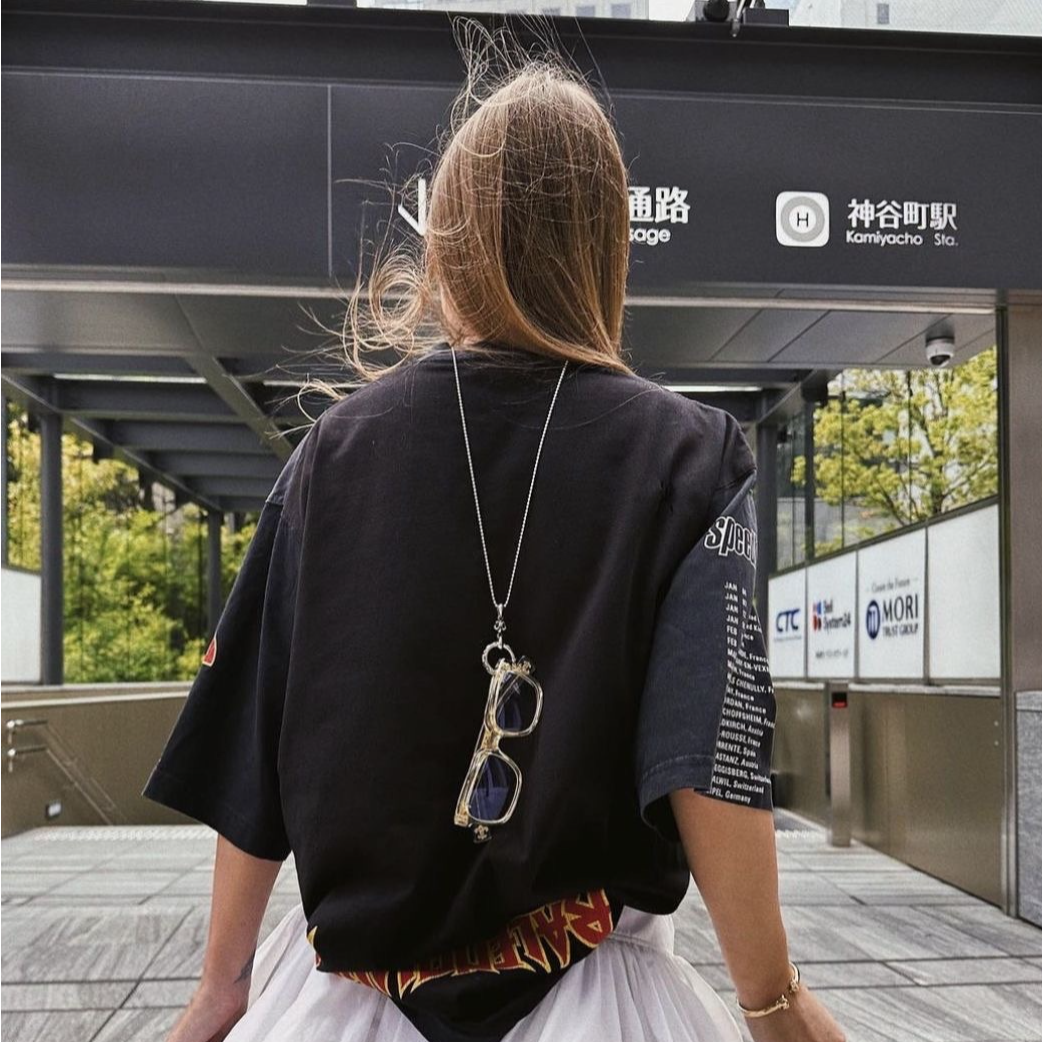 Олеся Емельяненко
Олеся Емельяненко  BAHAFDIN ART INTERIOR
BAHAFDIN ART INTERIOR  Nathalie Jeanne Mang
Nathalie Jeanne Mang  Rebecca Laghi
Rebecca Laghi  M.A.D
M.A.D 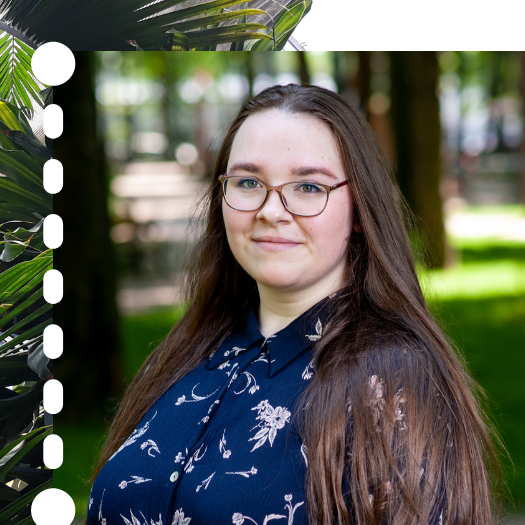 Anda Cazacu
Anda Cazacu 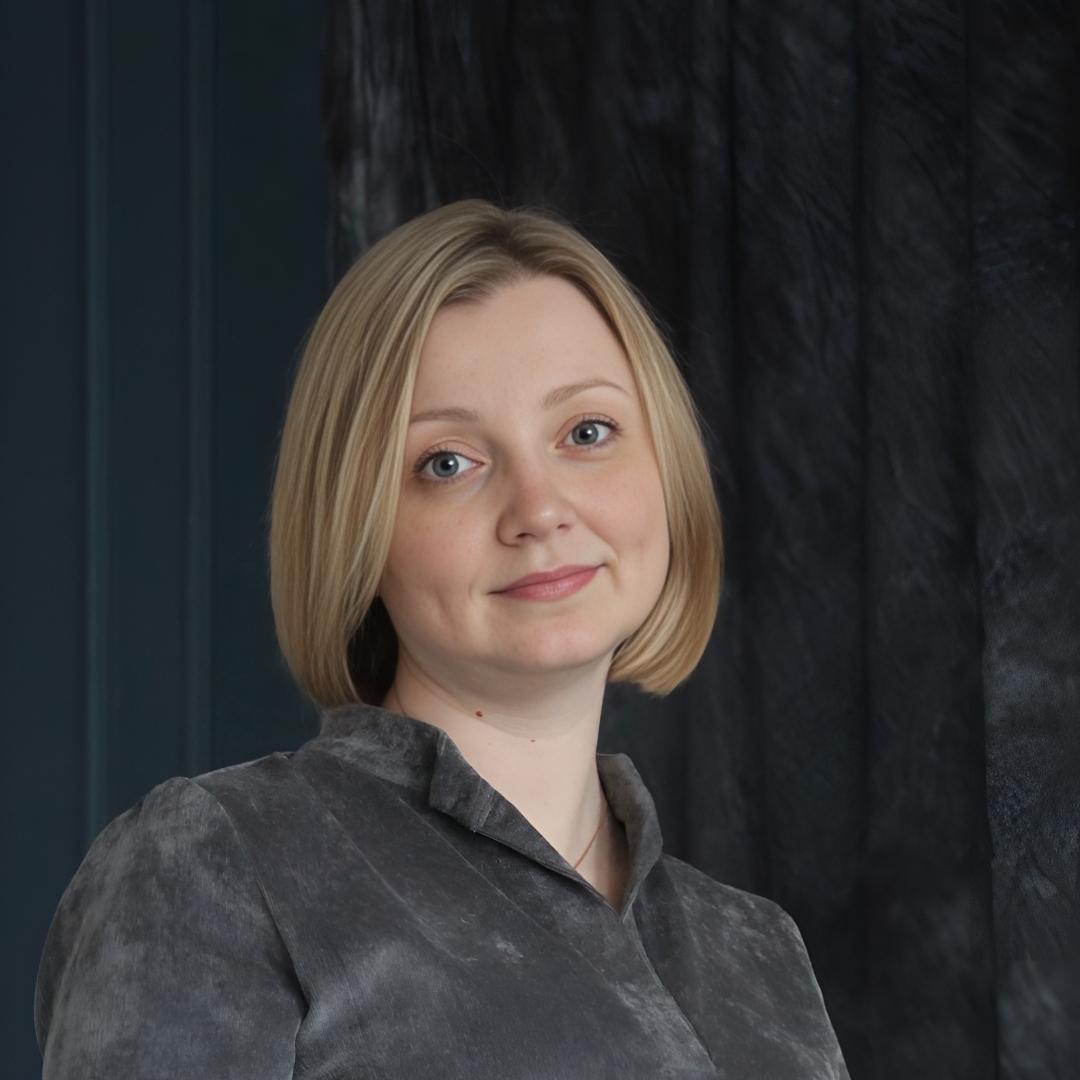 Marina Arkhireeva
Marina Arkhireeva  Gabrijela Gržić
Gabrijela Gržić  *: RitMiX :*
*: RitMiX :*  Nicole P
Nicole P 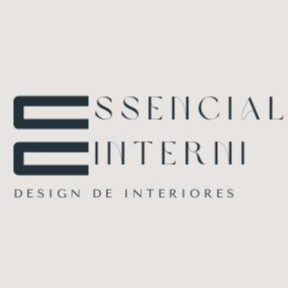 Neila @interni_essencial
Neila @interni_essencial  Greyvalley Studios
Greyvalley Studios 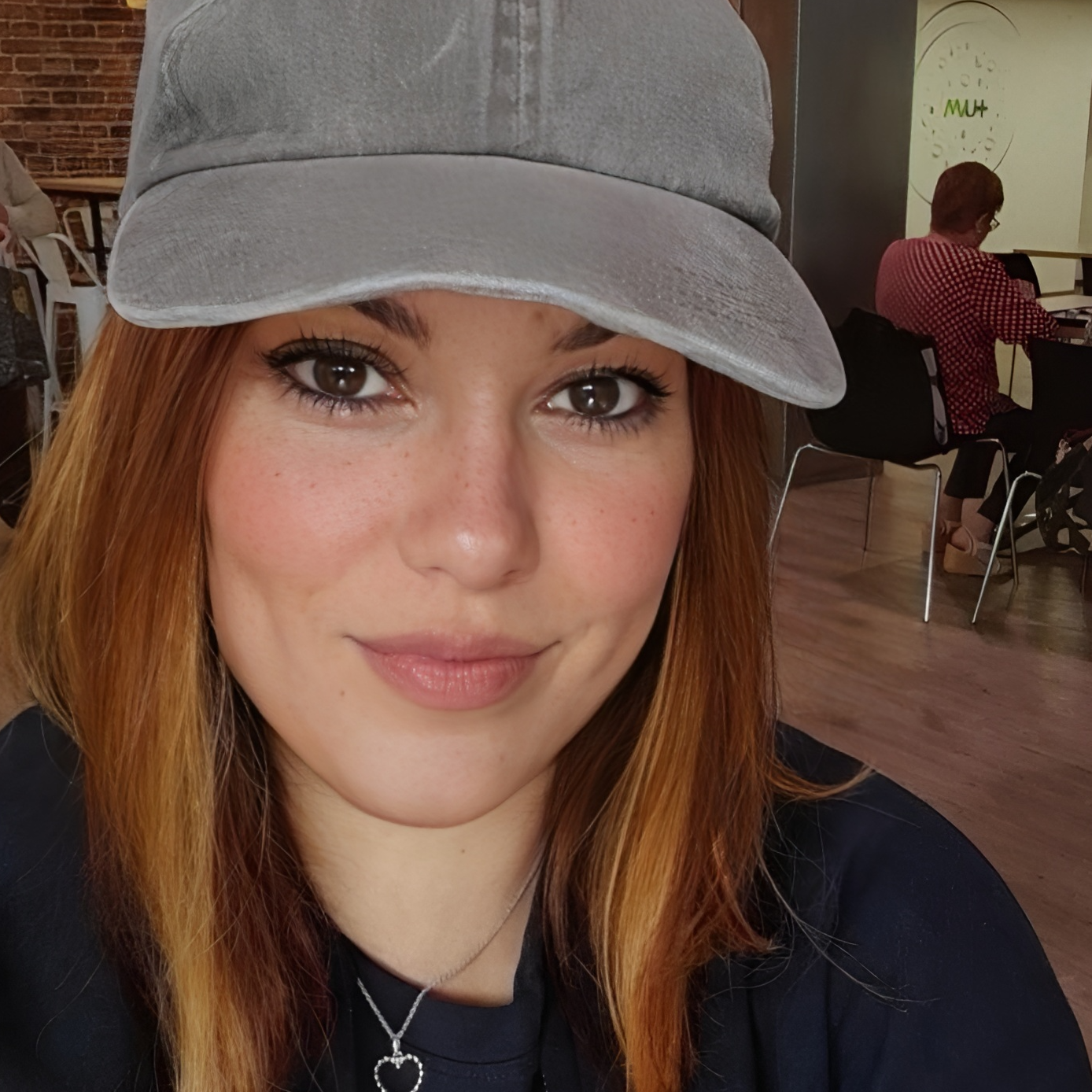 Selene 🌾
Selene 🌾  Юлия Семенова
Юлия Семенова  Cecilia Botha
Cecilia Botha 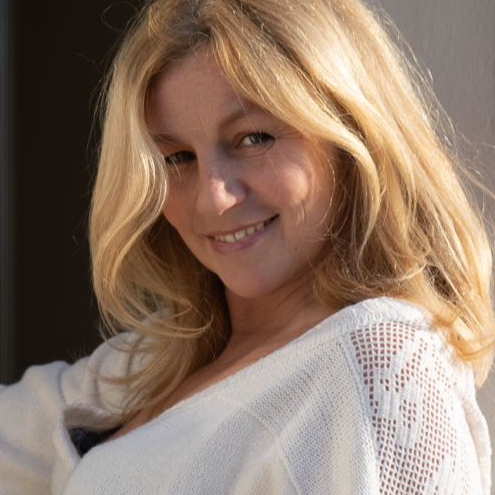 Svetlana Karpova
Svetlana Karpova  Darya Mukhina
Darya Mukhina  Инесса Ядрина
Инесса Ядрина  Vadim Kovalenko
Vadim Kovalenko 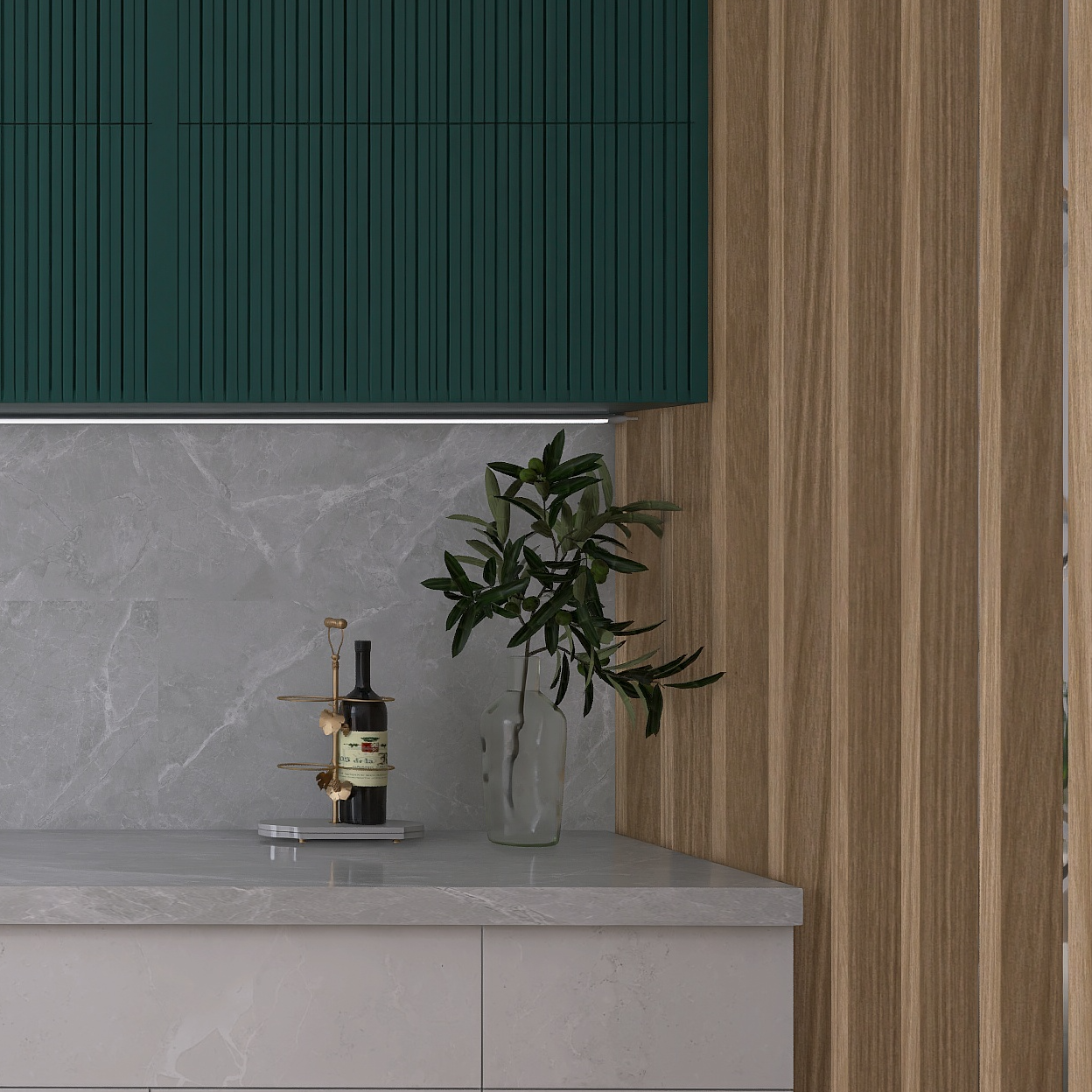 Damian Bebak
Damian Bebak  Klaudia Sośniak
Klaudia Sośniak 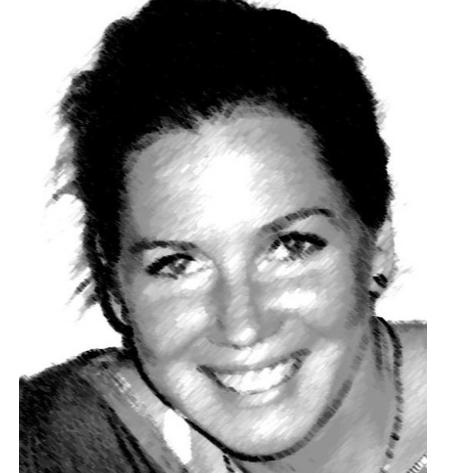 Renata Puskas
Renata Puskas 