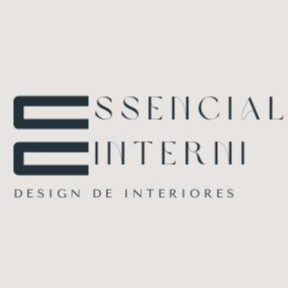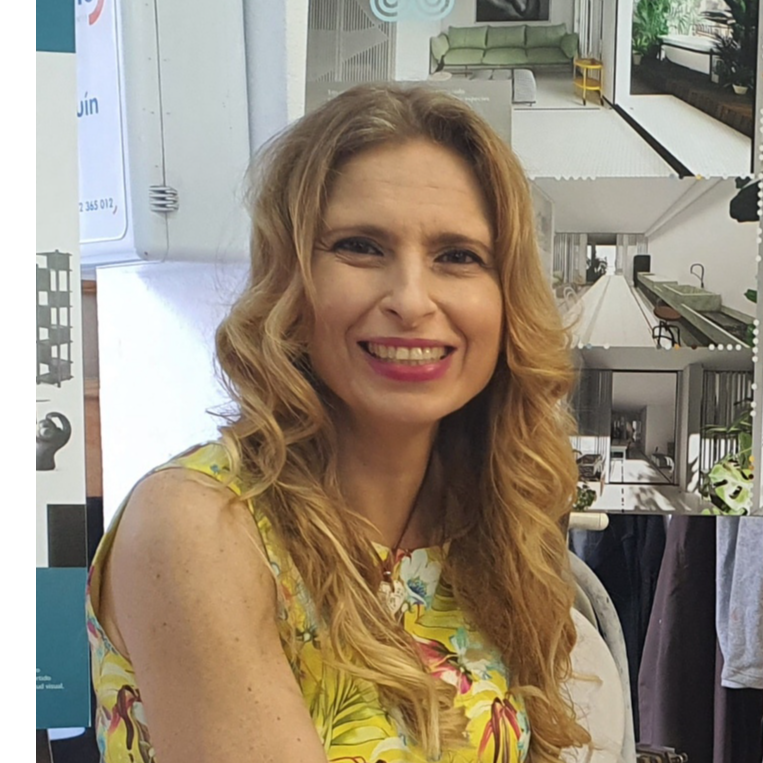1970sqm-floor-plan-design-ideas
Demonstração de seus mais criativos Idéias para decoração de quartos e inspirações de design de interiores
Mi seño es ir a Japón. Esta es una casa que comparte tradición con modernidad, cálida y con una arquitectura de techos inclinados que en su interior son de cristal para dejar pasar la luz.
29 Setembro 2024 2
This is a floorplan that I really liked from Infinity Custom Homes. I modified it to meet my needs.
26 Julho 2023 0
Дизайн проект библиотеки Иванова В.Д.
Дизайн интерьера библиотеки в скандинавском стиле с темно-синим потолком, натуральными материалами, большим просторным помещением и многочисленными книжными стеллажами и панорамными окнами может выглядеть очень элегантно и уютно. Предлагаю функциональное и уютное пространство для чтения, работы и отдыха.
24 Junho 2023 0
I decided to create a hospice care facility. The facility is meant to replicate a neighbour hood where residents can use the multiple facilities within the building. These facilities include a swimming pool, library, restaurant, hair dresser, pharmacy, medical centre, and grocery store.
28 Julho 2022 0
Homestyler tem um total de 21 1970sqm-floor-plan-design-ideas. Essas caixas de design são 100% originalmente projetadas por designers de interiores. Se você também tem grandes idéias de design de sala de estar criativas, use o Homestyler software de criação de planta baixa para realizá-lo.
You might be looking for:
1400sqm floor plan design ideas1490sqm floor plan design ideas13800sqft floor plan design ideas8110sqm floor plan design ideas Neila @interni_essencial
Neila @interni_essencial  Rosa María Castelló
Rosa María Castelló  Michael P1K3R
Michael P1K3R 