Black Forest Green from Benjamin Moore was the inspiration for this house! Deep, dark and decadent! They used a monochrome palette consisting of Black Forest Green as the main color and paired with all shades of green to accentuate or to compliment! The result was a calm and tranquil feeling throughout the house. The clever use of small pops of color catches the eye and draw one onto the rooms and let the eye wander from area to area. Abundance of green? Oh yes that is for sure! Used in an elegant and sophisticated way with just a touch of whimsy!
13 Maret 2024 352
The house was built into a hillside, among the ruins of a monastery. Objects from the monastery were used in the interior. The well of the monastery remained intact and was built around it. The house is completely transparent, but the windows, made of smartglass, can be electronically made opaque.
19 November 2024 188
cette maison d' inspiration japondi ;décoration bois couleur clair ,mur blanc est composé d' une grande pièce de vie , deux chambres et une salle de bain
5 Juni 2023 92
Children's Day at the Beach Playground
At the beach playground, laughter fills the air as children build sandcastles, their sandy toes dancing in the warm sun. Swings sway and slides gleam, creating a perfect day of outdoor fun and socializing, with sun-kissed noses and joyous smiles all around.
6 Juni 73
Loft de lujo . Espacio moderno con grandes ventanales que crean un ambiente luminoso y elegante.
12 Juli 55
Viletta moderna sulla spiaggia
Blue come il mare che ha di fronte, moderna e chic.
19 November 72
Caffe 🌵Red-Stone-Cave: A Slice of Mexico
Nestled amidst rugged red rocks, Caffe Red-Stone-Cave exudes a warm, inviting vibe. Its earthy tones and vibrant decor create a perfect blend of comfort and culture, inviting patrons to savor coffee while soaking in the essence of Mexico.
4 Juni 33
Maison cosy avec style asiatique dans la chambre, une association de couleur pour le confort de la maison
27 Februari 2
This lovely apartment is the perfect size for anyone looking for their first apartment.
16 April 2024 22
This 2,340.19 square foot home is a two-bedroom and two-and-a-half bath space. The layout open concept and flows throughout. Both the kitchen and living room have an amazing view of the vegetive backyard and the beach. The two bedrooms upstairs both have access to balconies. The main bedroom is connected to the loft lounge and has a spacious walk-in closet and an on-suite bath. The backyard has a fairly large inground pool and an inground hot tub area with a pergola. The backyard also has an outdoor bathroom and shower. This house is just the perfect Santa Monica beach home.
29 April 2024 3
Сaza grotta. The task was to create a fairly large house in a narrow gorge of high stone walls. House in oriental style consists of two walls and bathrooms on two levels, a terrace with a swimming pool. The space of the kitchen, dining room and living room under the roof in the form of an inclined stone platform visually resembles a grotto. On the second level there is a room for work and creativity. Wooden finishes, lots of glass and greenery soften the atmosphere of the dungeon and create a balanced harmonious space.
28 Februari 2023 39
- Too late to partecipate at the contest :( - My dream's underwater room, full of blue, soft lights and relax #Oceancontest #blueroom #aquarius #water #luxuryrelax
27 Oktober 2024 2
Internação, UTI, centro cirúrgico e prepatório, laboratório, lavanderia, esterilização de materiais, área externa, recepcção , cozinha funcionários com lavanderia, banheiros funcionário com chuveiro, sala de descanso funcionários, escritório e estoque de materiais.
13 Oktober 2024 0
So when you enter my humble abode, you'll find yourself in a hallway and to the left of is a painting and a cupboard full of drinks. When you proceed, you will now be in the living room with a fire place, a nice tv, 2 couches, and a bunch of other accessories and you cant forget the paintings. From the living room to the left there is a sliding door with a hallway connected to it. If you proceed to the hallway you'll find a king and queens size bathroom to the right, and a gaming bedroom at the end of the hallway.
13 Juni 2024 0
cette villa marocaine est composé d' un grand patio avec piscine,une cuisine ,un grand salon et une chambre avec salle de bain . les murs ont des camaieux de couleurs ,vert ,bleu ciel ,bleu plus prononçé.carrelages marocains; le mobilier aussi
12 Januari 2024 4
this is the rendering of one of my design projects i did this year for school
3 Juni 2023 0
This equant cozy coffee barn is giving a rustic theme but with a splash of bright orange. located on the lake with a gorgeous view off the deck /bar.
27 Mei 2023 0
cette maison est entouré d' eau ;elle est de conception moderne ;le décoration est dans les tons chocolat et beige;elle est composé d' une chambre et d' une salle de bain et une grande pièce de vie
23 Maret 2023 0
Esta casa es la replica de una casa que esta en Instagram que no tiene foto desde afuera, pero intente replicarla desde cero
21 November 2022 0
This African Home was based on a nature view type of home. The big windows let in the natural light and give it the feeling of more openness. My color palette was more on the warm side, with natural colors to make it up.
15 Oktober 2022 0
Activating retail spaces with immersive experiences that drive foot traffic and create an interactive showroom for black and minority owned businesses. We thoughtfully layer products and pieces at a grand and mini-scale throughout the store with an opportunity to purchase items direct-to-ship during or at the end of each visit. The experience is also gamified via our app Guests can accumulate points by completing tasks that count towards earned discounts on in-store purchases or at other MGM restaurants or retailers.
20 Agustus 2022 0
l proyecto Nebraska forma parte de Santa María Golf & Country Club, la comunidad residencial de lujo más exclusiva en Ciudad de Panamá que cuenta con una espectacular cancha de golf profesional concebida por la reconocida firma Nicklaus Design y un magnífico Country Club con instalaciones inigualables. Contiguo a Costa del Este, podrá disfrutar de la comodidad gracias a sus centros comerciales, bancos, restaurantes y todas las amenidades que necesita para vivir tranquilamente.
9 Agustus 2022 0
Captivating two story home with open areas that give a spacious and comfortable feel. Contains one master bedroom with a connected bathroom, two bedrooms, a bathroom and powder room, as well as a rec room/office, etc...
22 April 2022 0
- 1
- 2
- 3
- 4
- 5
- 6
- 20
Homestyler memiliki total 919 4900sqft-floor-plan-design-ideas, kasus desain ini 100% asli dari desainer interior. Jika Anda juga memiliki ide desain ruang tamu, gunakan Homestyler floor plan creator software untuk mewujudkannya.
You might be looking for:
50800sqft floor plan design ideas30300sqft floor plan design ideas7810sqm floor plan design ideas5970sqm floor plan design ideas @happyplace @home
@happyplace @home  nuha murtaja
nuha murtaja 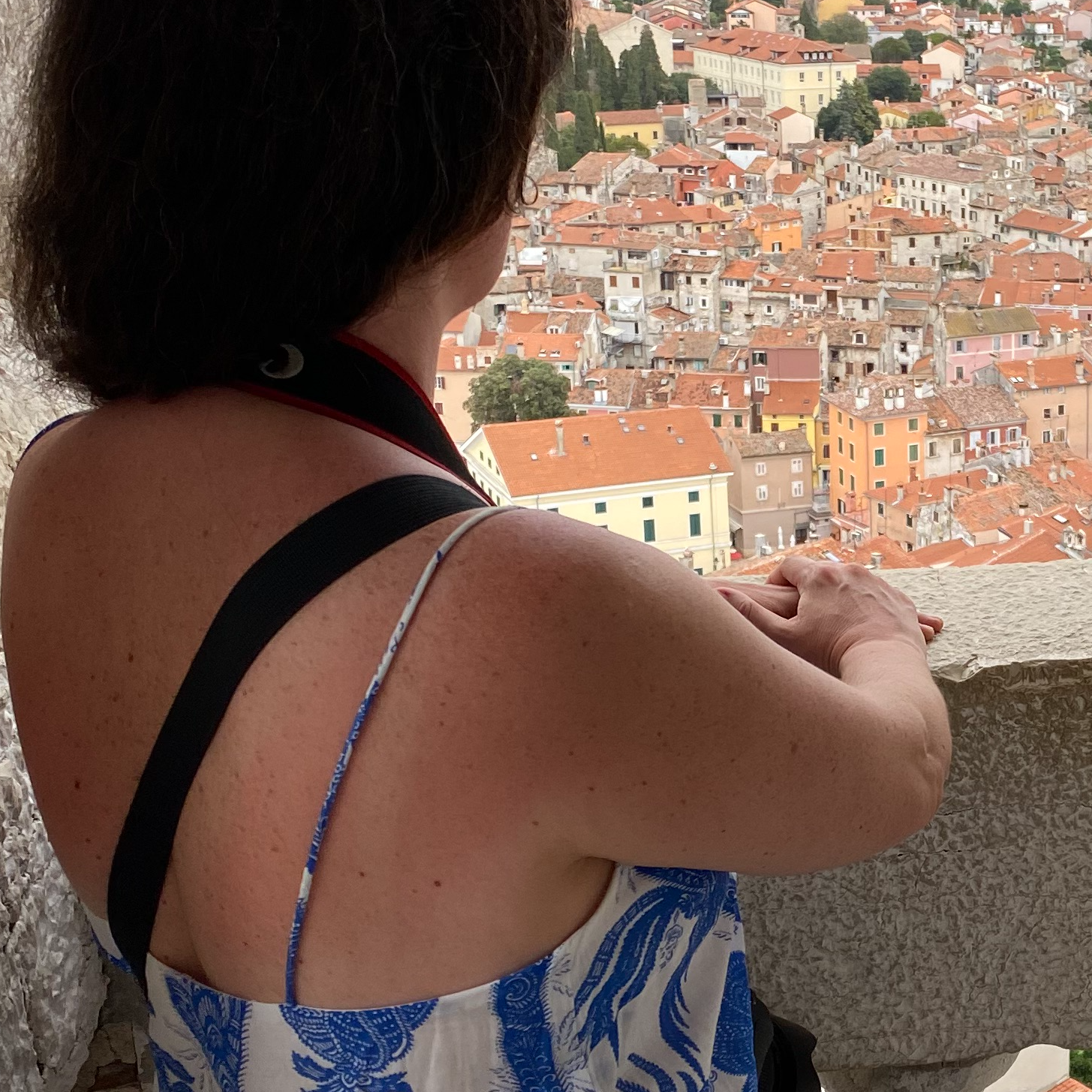 Andi Padmandi
Andi Padmandi  Nathalie Jeanne Mang
Nathalie Jeanne Mang  Amy ✨
Amy ✨  Encarni Fernandez Calero
Encarni Fernandez Calero  ROBERTA GIULIETTI
ROBERTA GIULIETTI  Tetiana ♍ SHH
Tetiana ♍ SHH  Mildren Rocks
Mildren Rocks  Sophia Dekker🇿🇦
Sophia Dekker🇿🇦 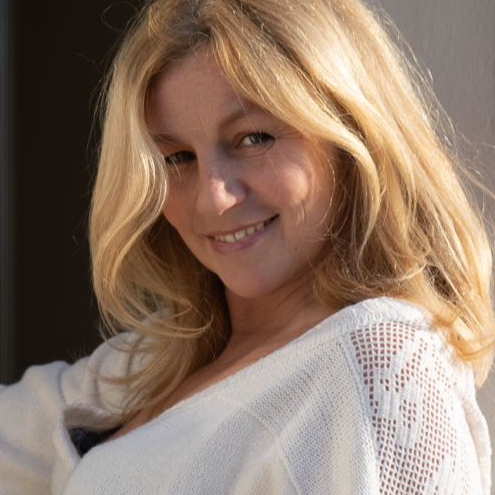 Svetlana Karpova
Svetlana Karpova  Prismas Arquitectos
Prismas Arquitectos 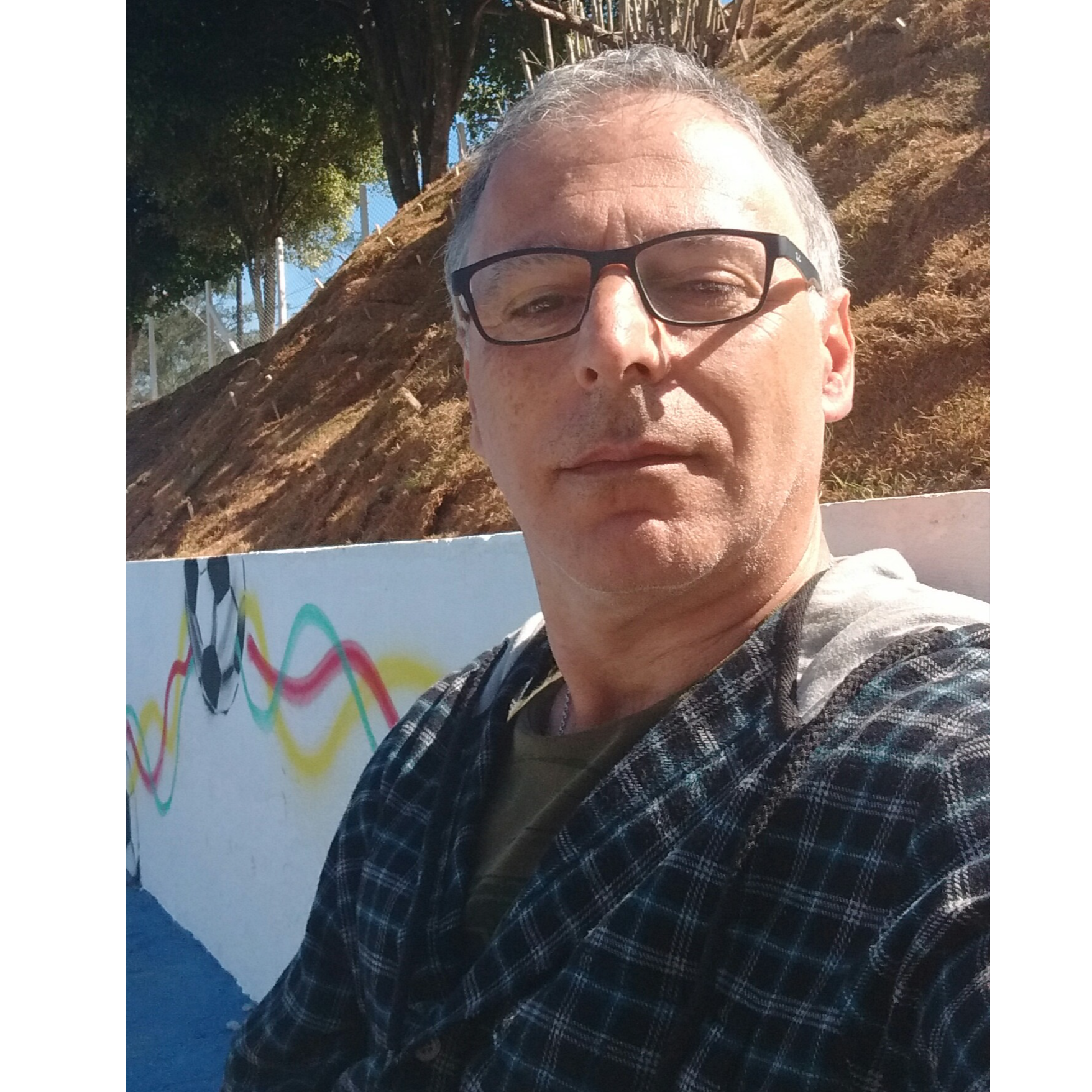 Adilson Vianna Ruiz
Adilson Vianna Ruiz  Tania Cociti
Tania Cociti  sandro valeri
sandro valeri 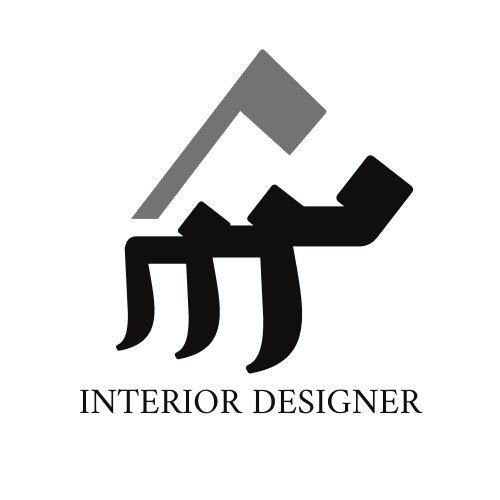 Mays AL-Shaar
Mays AL-Shaar 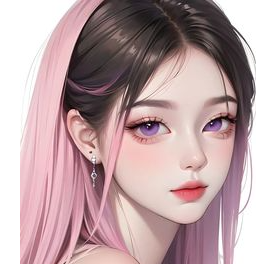 Yuki Santaro
Yuki Santaro 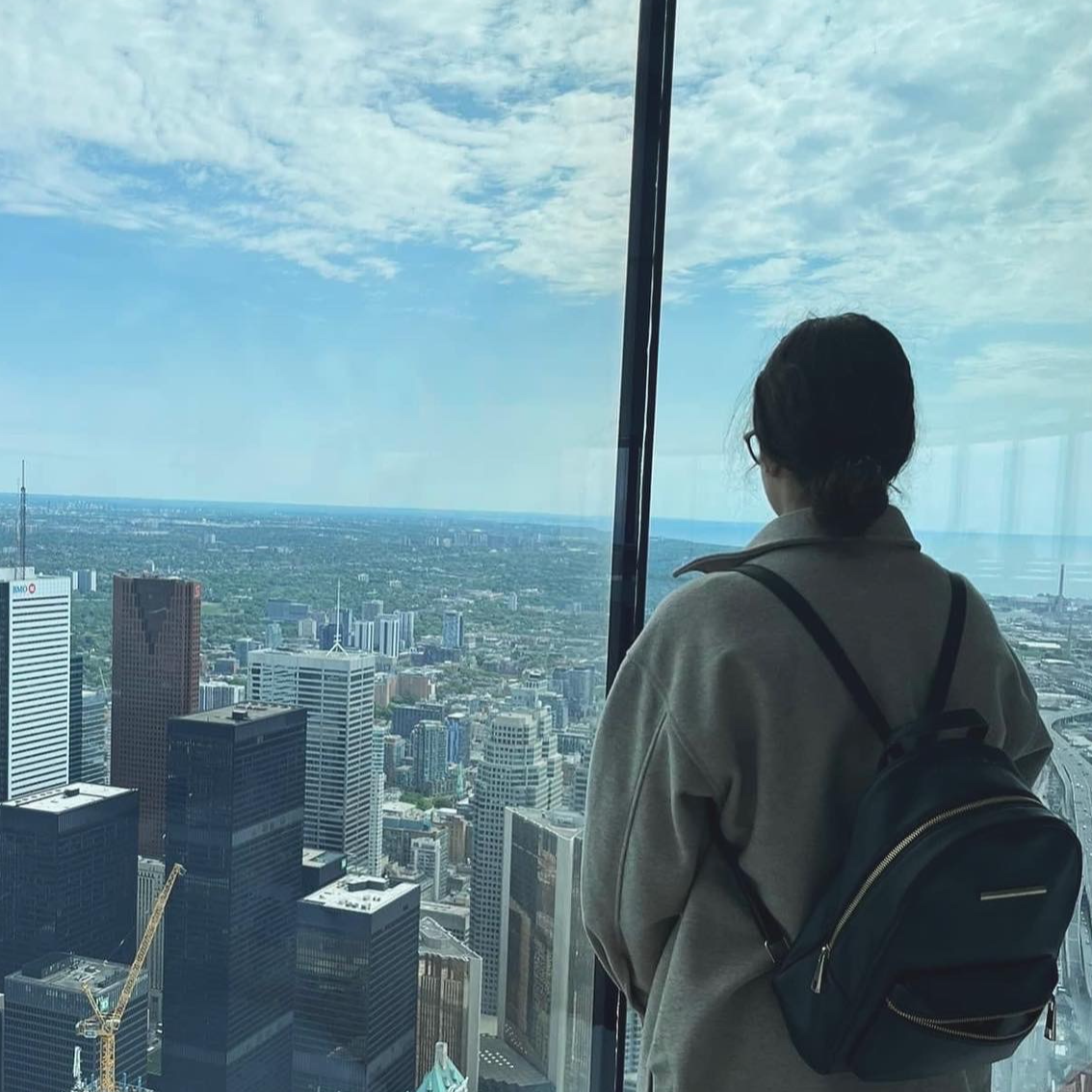 Katia leger
Katia leger 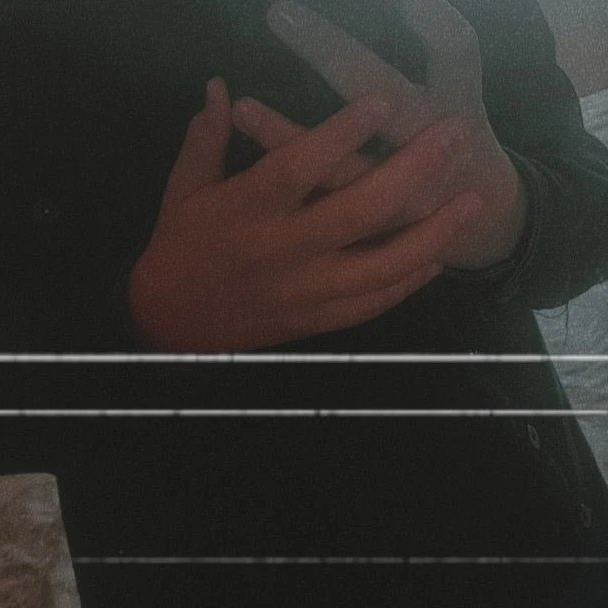 Abod sobh
Abod sobh  Tiana Gordon
Tiana Gordon 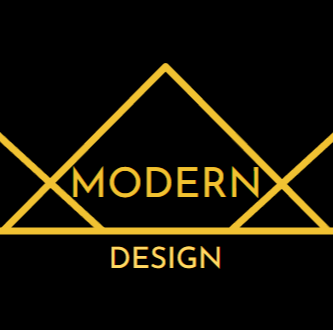 MODERN DESING
MODERN DESING 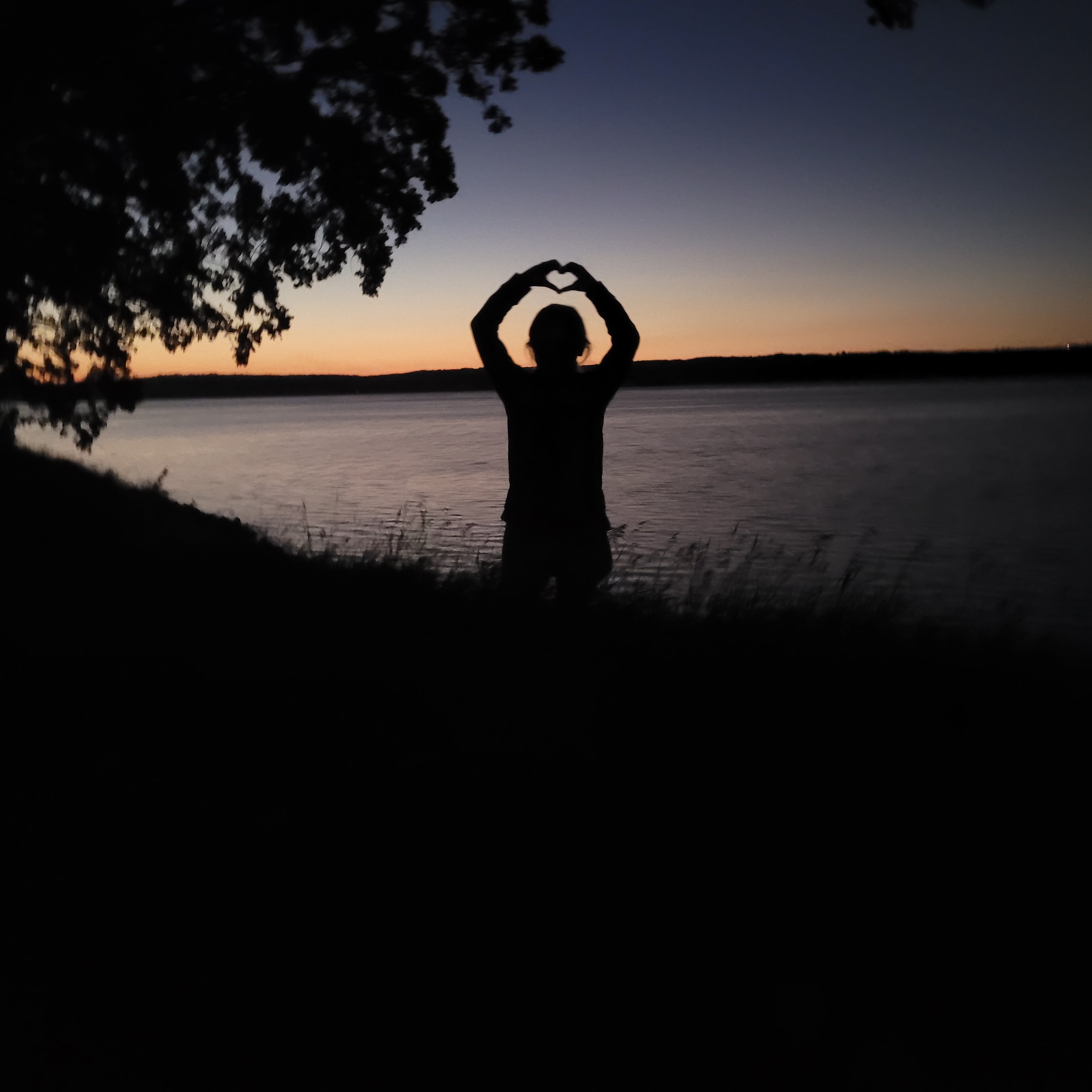 fix it up!
fix it up! 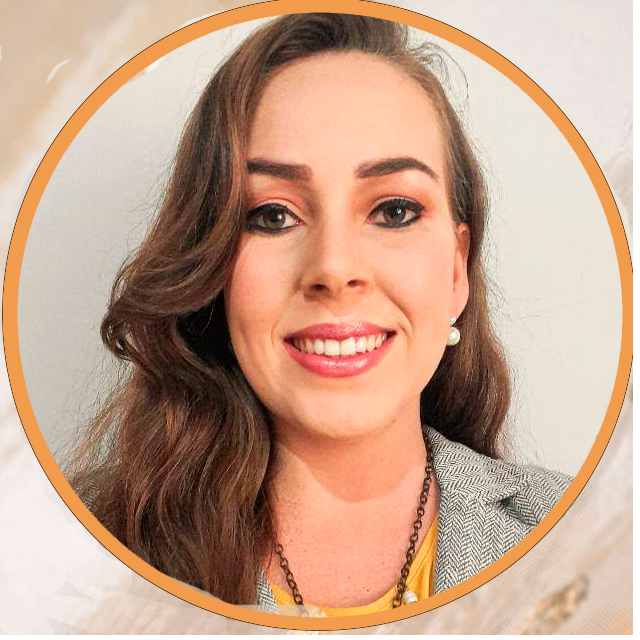 Miriam Ramos Designer
Miriam Ramos Designer  MEMFOLK Fam
MEMFOLK Fam 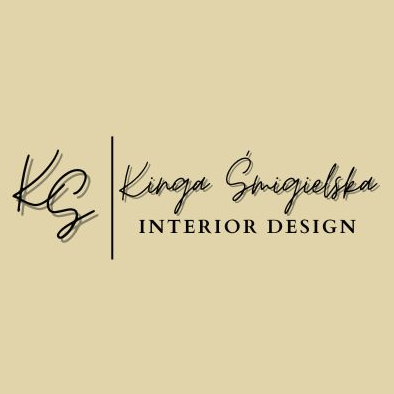 kinga0602
kinga0602 